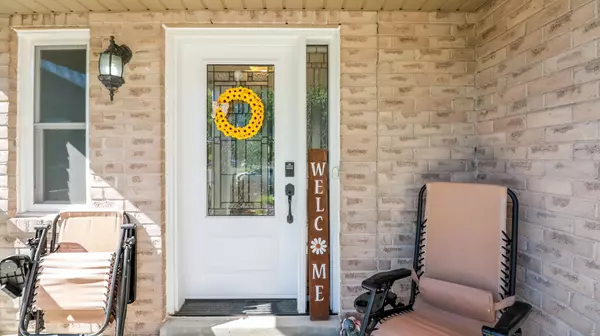$770,000
$799,000
3.6%For more information regarding the value of a property, please contact us for a free consultation.
5 Beds
4 Baths
SOLD DATE : 09/13/2024
Key Details
Sold Price $770,000
Property Type Single Family Home
Sub Type Detached
Listing Status Sold
Purchase Type For Sale
Subdivision Georgian Drive
MLS Listing ID S8447042
Sold Date 09/13/24
Style 2-Storey
Bedrooms 5
Annual Tax Amount $4,547
Tax Year 2024
Property Sub-Type Detached
Property Description
Dont miss out on this Well Maintained and Freshly Painted All Brick Family Home. Conveniently Located in a Quiet Neighbourhood Close to Hwy 400, College and Hospital, Moments from Schools, Parks, Shopping, and all Amenities. Spacious, Bright, Open Concept and Carpet-Free Living! The Living Room Features a Cozy Gas Fireplace and Hardwood Flooring. The Kitchen is Well Designed and has Plenty Cabinets and Stainless-Steel Appliances. The Dining area features Walk out to a Large Deck and the Fully Fenced, Private Manicured Backyard with a Garden Shed. Convenient Inside Access to the Double Car Garage. On the 2nd floor you'll find Primary Bedroom with W/I Closet and Ensuite Bath, plus 2 Generous size Bedrooms and another 4 piece Bath. The Lower level is also Fully Finished with 2 Bedrooms and 3 piece Bathrooms Providing Additional Living Space making this home perfect for families of all sizes. This is Truly your Worry-Free Home in a Great Neighbourhood, Ready to just Move in and enjoy!
Location
Province ON
County Simcoe
Community Georgian Drive
Area Simcoe
Zoning Residential
Rooms
Family Room No
Basement Finished, Full
Kitchen 1
Separate Den/Office 2
Interior
Interior Features Sump Pump
Cooling Central Air
Fireplaces Number 1
Fireplaces Type Natural Gas
Exterior
Parking Features Private Double
Garage Spaces 2.0
Pool None
Roof Type Asphalt Shingle
Lot Frontage 35.53
Lot Depth 132.57
Total Parking Spaces 4
Building
Foundation Concrete
Read Less Info
Want to know what your home might be worth? Contact us for a FREE valuation!

Our team is ready to help you sell your home for the highest possible price ASAP
"My job is to find and attract mastery-based agents to the office, protect the culture, and make sure everyone is happy! "






