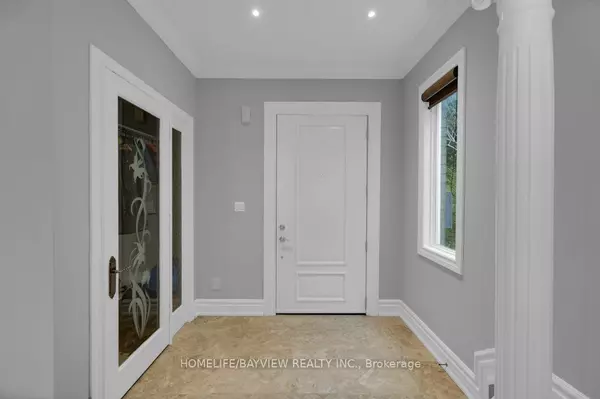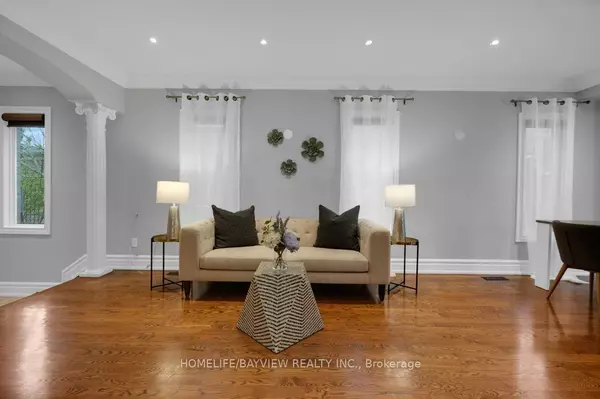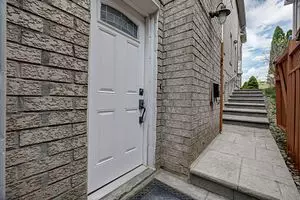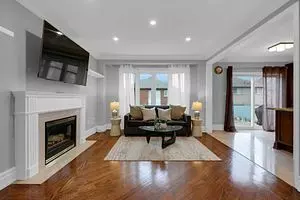$1,725,000
$1,750,000
1.4%For more information regarding the value of a property, please contact us for a free consultation.
7 Beds
4 Baths
SOLD DATE : 08/28/2024
Key Details
Sold Price $1,725,000
Property Type Single Family Home
Sub Type Detached
Listing Status Sold
Purchase Type For Sale
Subdivision Rouge Woods
MLS Listing ID N8472836
Sold Date 08/28/24
Style 2-Storey
Bedrooms 7
Annual Tax Amount $7,198
Tax Year 2023
Property Sub-Type Detached
Property Description
Spacious, Cozy House, located in prestigious Richmond hill area, Surrounded by High demand and High ranked Schools. Richmond Rose Public Elementary School (2024 Score: 8.9). Bayview Secondary School (2024 9.0). This house has a lot to offer: 5 Bedrooms with a 2 Bedrooms Walk out Basement with kitchen and 3 PC bath. You have all amenities close by. Shopping Centre, Banks, Parks, Walmart, Food Basics, Shoppers Drug Mart, McDonalds, Costco, Playgrounds with Sand and Splash Pad, Tim Hortons, Hwy 404, Transit, Community Centre and Pool. House has Metal Roof and Solar Panels that brings more than $5000 income per year. Large 9 foot front door. Big open concept kitchen, walk to the Concrete deck. (Very good condition ( inspection report), awning with electric remote controlled. One-way privacy window glasses all over the house. Kitchen with Granite countertop. Big island (7.5 ft x 4 ft) with 2 way cabinets. Stainless Steels appliances, (2023 Fridge, Washer and Dryer). Custom Wooden Cabinets with soft closing and Pantry, Gas Stove, Backsplash, Hardwood floor all through first and second floor. 2 Bedrooms walk-out Basement apartment with Separate Entrance and Open concept kitchen, granite counter-top separate Laundry Room, 3 PC bathroom, laminate flooring, Concrete Driveway, Deck in main floor, Patio in the basement and side walk. Fully Fenced backyard. You will not be disappointed, it is a unique house and one of a kind. Inspection report is available. HVAC is owned.
Location
Province ON
County York
Community Rouge Woods
Area York
Rooms
Family Room Yes
Basement Apartment, Finished with Walk-Out
Kitchen 2
Separate Den/Office 2
Interior
Interior Features Central Vacuum, Solar Owned, Carpet Free
Cooling Central Air
Exterior
Parking Features Private Double
Garage Spaces 2.0
Pool None
Roof Type Metal
Lot Frontage 32.18
Lot Depth 110.0
Total Parking Spaces 5
Building
Foundation Poured Concrete
Read Less Info
Want to know what your home might be worth? Contact us for a FREE valuation!

Our team is ready to help you sell your home for the highest possible price ASAP
"My job is to find and attract mastery-based agents to the office, protect the culture, and make sure everyone is happy! "






