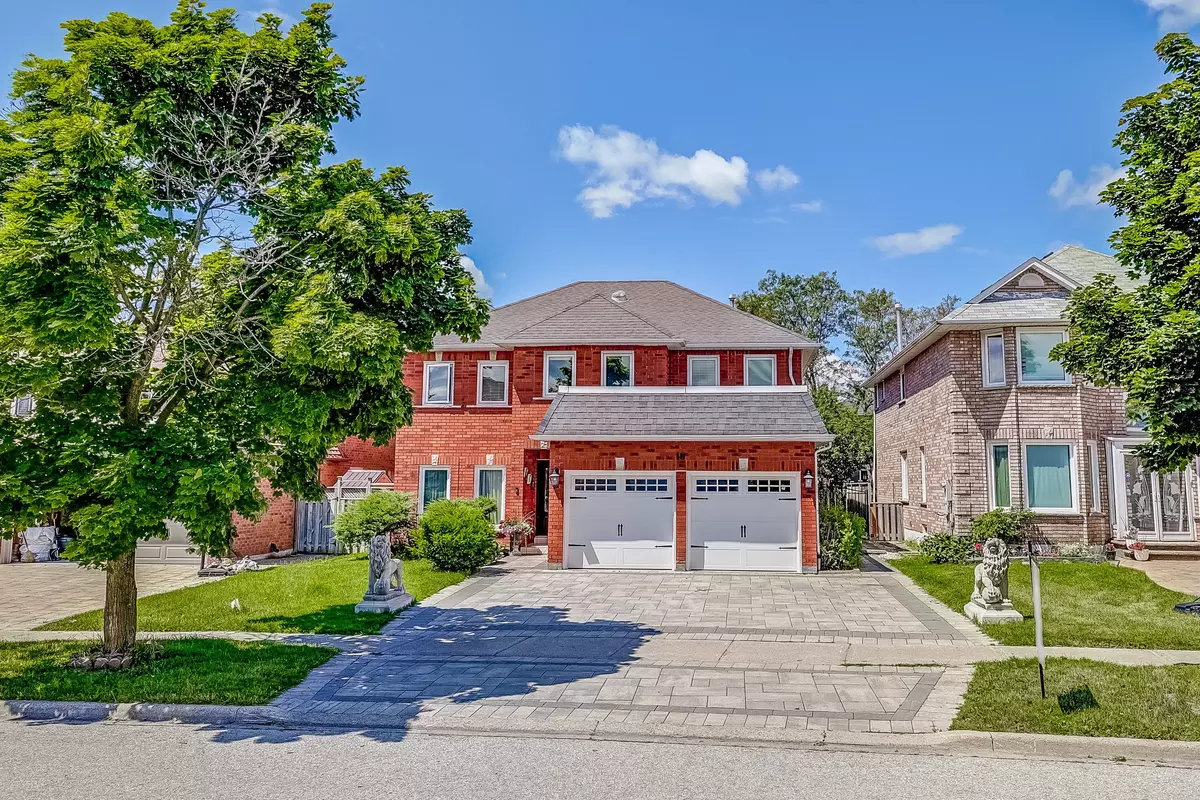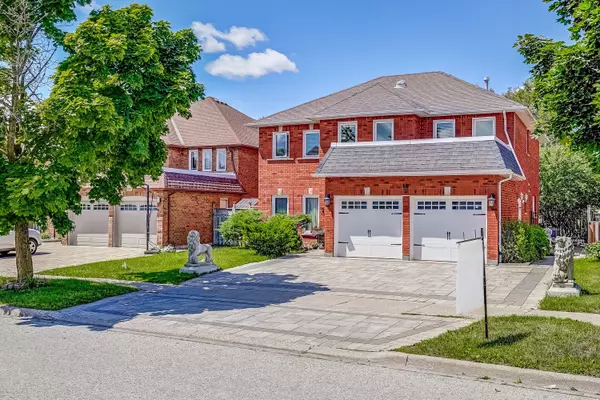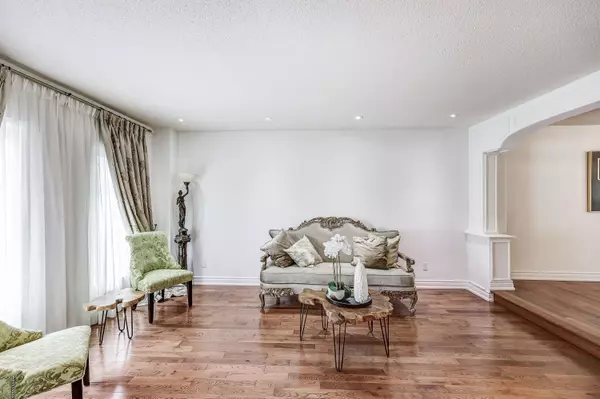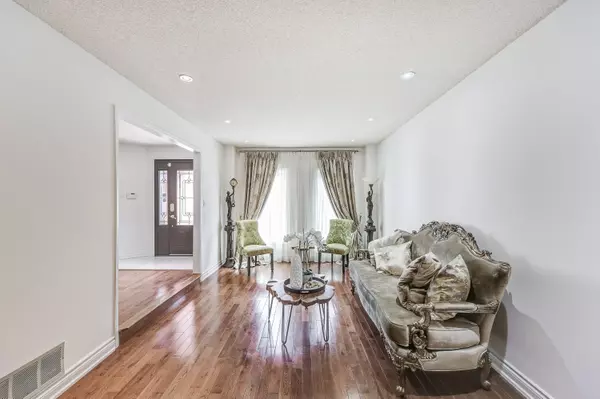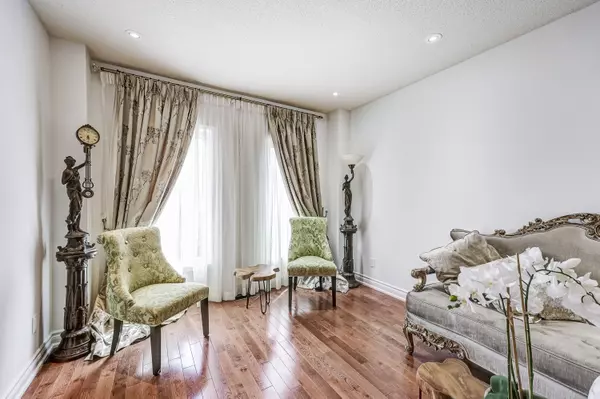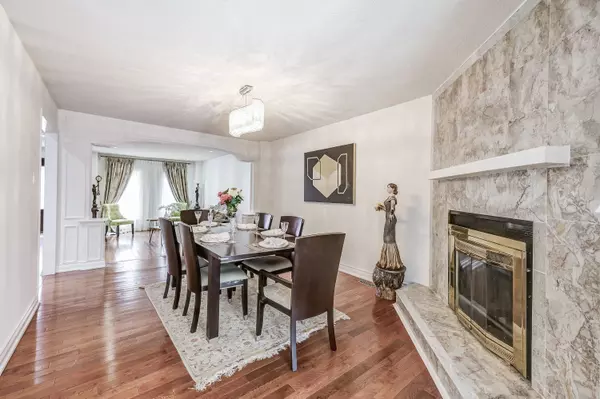$1,865,000
$1,688,000
10.5%For more information regarding the value of a property, please contact us for a free consultation.
6 Beds
5 Baths
SOLD DATE : 09/25/2024
Key Details
Sold Price $1,865,000
Property Type Single Family Home
Sub Type Detached
Listing Status Sold
Purchase Type For Sale
Subdivision Doncrest
MLS Listing ID N9004284
Sold Date 09/25/24
Style 2-Storey
Bedrooms 6
Annual Tax Amount $7,799
Tax Year 2023
Property Sub-Type Detached
Property Description
Nestled within an amazing family-oriented neighbourhood in the booming area of Richmond Hill. This charming 4 Bed+ 5 Baths offers comfort, style, and convenience. Bright and airy 4 bedrooms with large windows. Recently updated bathrooms with modern finishes and high-quality material. New interlocked extended driveway. New painting. Open-concept kitchen with stone countertops and a sun-filled solarium-like breakfast area with a view of the backyard.The cozy family room is complemented by a fireplace and opens to a spacious sunny breakfast area which creating an inviting atmosphere for gatherings and leisure. Private fenced backyard, ideal for outdoor activities.2 Basement Apartments with separate entrances and potential to generate rental income, One apartment has 2 bedrooms and the other one is a studio.NThis home is close to amenities, major thoroughfares, shopping centers, and reputable schools, making it an ideal choice for families and commuters alike.Schedule a viewing today and envision the endless possibilities this home has to offer for your family's lifestyle.
Location
Province ON
County York
Community Doncrest
Area York
Rooms
Family Room Yes
Basement Separate Entrance
Kitchen 3
Separate Den/Office 2
Interior
Interior Features Central Vacuum
Cooling Central Air
Fireplaces Type Natural Gas, Wood
Exterior
Parking Features Available
Garage Spaces 2.0
Pool None
Roof Type Asphalt Shingle
Lot Frontage 48.32
Lot Depth 113.53
Total Parking Spaces 5
Building
Foundation Concrete
Read Less Info
Want to know what your home might be worth? Contact us for a FREE valuation!

Our team is ready to help you sell your home for the highest possible price ASAP
"My job is to find and attract mastery-based agents to the office, protect the culture, and make sure everyone is happy! "

