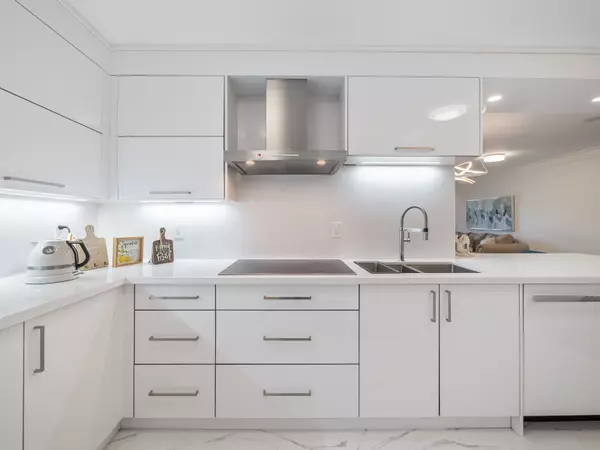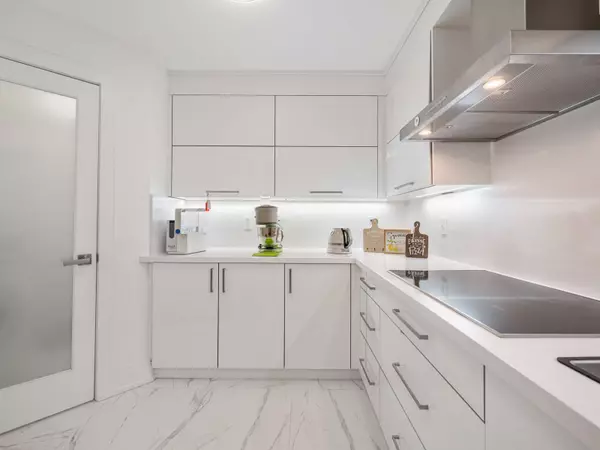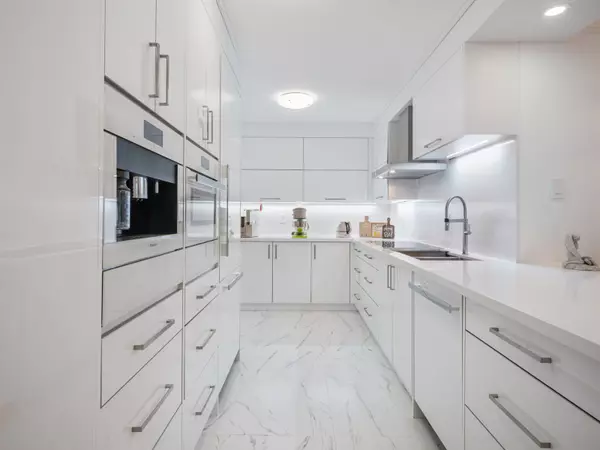$883,000
$899,000
1.8%For more information regarding the value of a property, please contact us for a free consultation.
2 Beds
2 Baths
SOLD DATE : 09/10/2024
Key Details
Sold Price $883,000
Property Type Condo
Sub Type Condo Apartment
Listing Status Sold
Purchase Type For Sale
Approx. Sqft 1000-1199
MLS Listing ID C8484064
Sold Date 09/10/24
Style Apartment
Bedrooms 2
HOA Fees $1,344
Annual Tax Amount $3,211
Tax Year 2023
Property Description
Experience luxury living at its finest at 75 York Mills Rd #301. This impeccable 2-bed, 2-bath suite seamlessly blends convenience with functionality, offering an amazingly functional floor plan with an open concept living/dining room layout. The unit is adorned with delightful finishes including hardwood floors, elegant crown moulding, pot lights and a lovely walkout to the balcony with north views. The immaculate kitchen is a dream featuring premium built-in Miele appliances, a coffee maker and quartz countertops. The large primary retreat is complete with a generous walk-in closet, a sitting area and a lavish 5-piece ensuite with double sinks and beautiful marble floor-to-ceiling tile in the shower. The 2nd bedroom boasts an additional walk-in closet and large windows. Residents can enjoy incredible amenities including concierge, a gym, a party/meeting room, a security guard and visitor parking. Minutes away from schools, York Mills station, shopping and major Hwys 401/Allen Rd/DVP.
Location
Province ON
County Toronto
Rooms
Family Room No
Basement None
Kitchen 1
Interior
Interior Features Built-In Oven
Cooling Central Air
Laundry Ensuite
Exterior
Garage Underground
Garage Spaces 1.0
Amenities Available Bike Storage, Concierge, Gym, Party Room/Meeting Room
Total Parking Spaces 1
Building
Locker Owned
Others
Security Features Security Guard
Pets Description Restricted
Read Less Info
Want to know what your home might be worth? Contact us for a FREE valuation!

Our team is ready to help you sell your home for the highest possible price ASAP

"My job is to find and attract mastery-based agents to the office, protect the culture, and make sure everyone is happy! "






