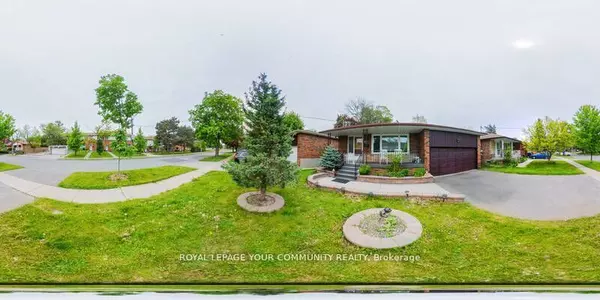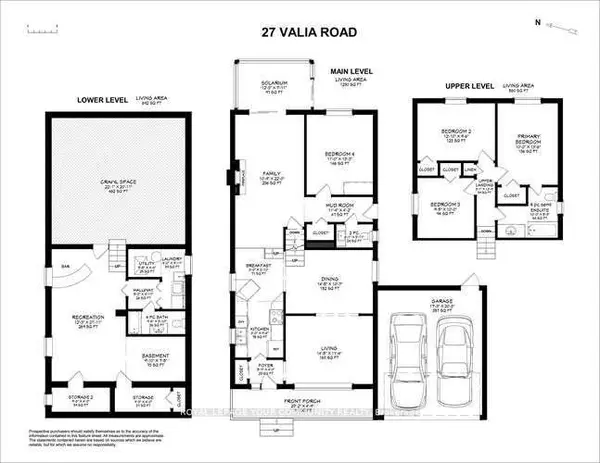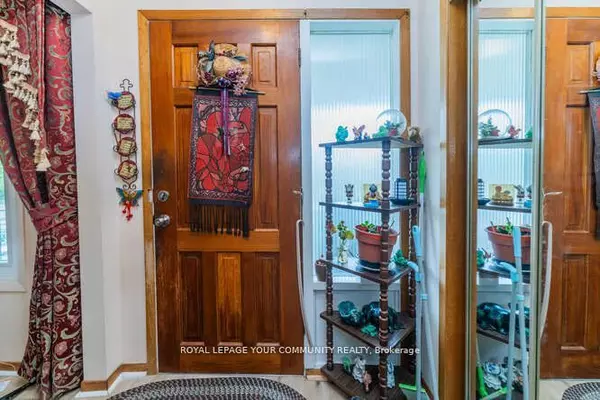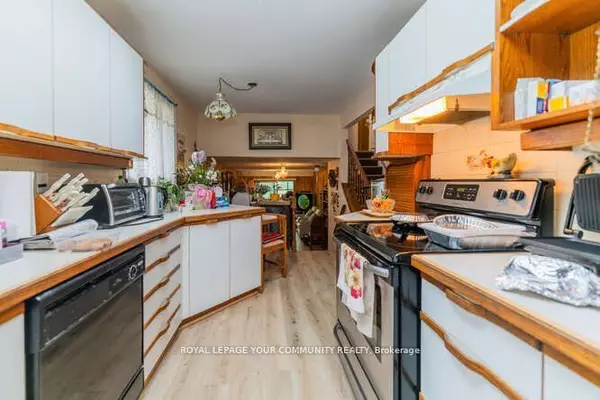$900,000
$899,000
0.1%For more information regarding the value of a property, please contact us for a free consultation.
4 Beds
2 Baths
SOLD DATE : 08/14/2024
Key Details
Sold Price $900,000
Property Type Single Family Home
Sub Type Detached
Listing Status Sold
Purchase Type For Sale
Subdivision West Hill
MLS Listing ID E9039688
Sold Date 08/14/24
Style Backsplit 4
Bedrooms 4
Annual Tax Amount $4,091
Tax Year 2024
Property Sub-Type Detached
Property Description
This is the 1st time this home has ever been on the open market, and it is ready for a new family Located in the heart of West Hill, fondly known as Manse Valley, this 4-level backsplit is brimming with potential. It offers a unique opportunity for those looking to create their dream home in an established neighborhood. As you approach this delightful property, the classic brick facade and mature landscaping invite you to explore further. Inside, the home provides a fantastic canvas for modern upgrades, allowing you to design a haven that suits your style. The lower level features a cozy family room with wood-paneled walls and a nostalgic stone fireplace, evoking warmth and comfort. This versatile space is perfect for casual gatherings, movie nights, or a home office. An additional bedroom and a second bathroom on this level add convivence and flexibility for guests or extended family. The sunroom brings the extraordinary elements of the outdoors inside.
Location
Province ON
County Toronto
Community West Hill
Area Toronto
Zoning 130
Rooms
Family Room No
Basement Crawl Space, Finished
Kitchen 1
Separate Den/Office 1
Interior
Interior Features Other
Cooling Central Air
Exterior
Parking Features Private
Garage Spaces 2.0
Pool None
Roof Type Shingles
Lot Frontage 49.0
Lot Depth 130.0
Total Parking Spaces 4
Building
Foundation Concrete
Read Less Info
Want to know what your home might be worth? Contact us for a FREE valuation!

Our team is ready to help you sell your home for the highest possible price ASAP
"My job is to find and attract mastery-based agents to the office, protect the culture, and make sure everyone is happy! "






