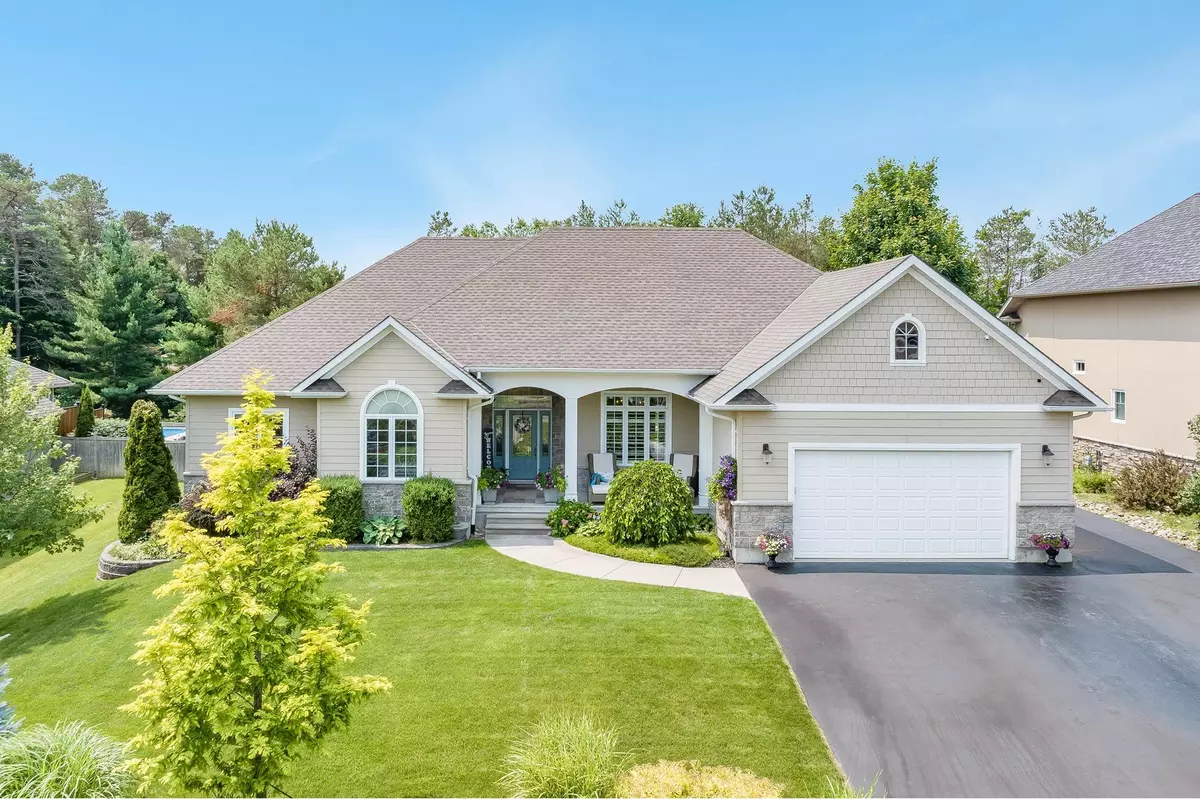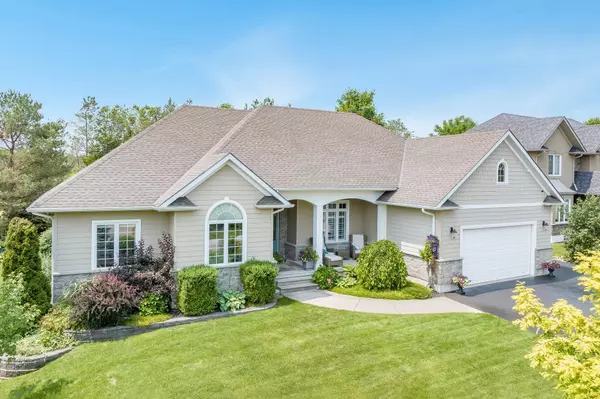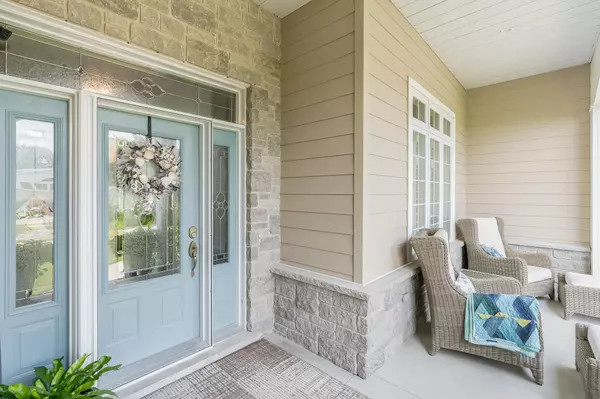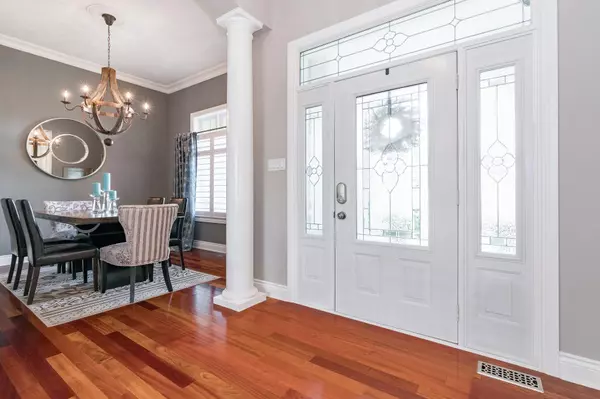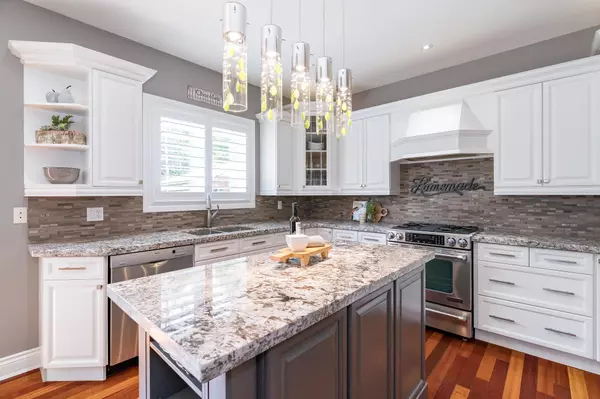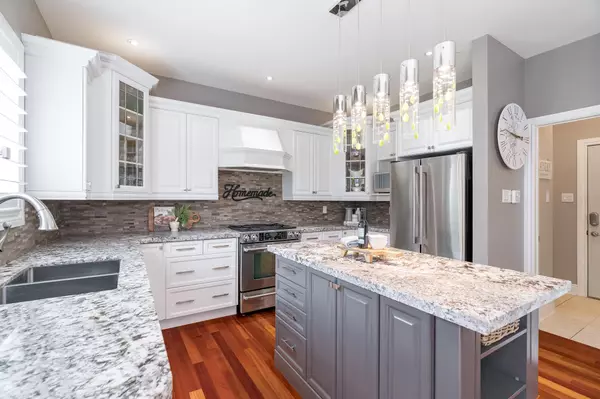$1,285,000
$1,299,000
1.1%For more information regarding the value of a property, please contact us for a free consultation.
4 Beds
3 Baths
0.5 Acres Lot
SOLD DATE : 08/28/2024
Key Details
Sold Price $1,285,000
Property Type Single Family Home
Sub Type Detached
Listing Status Sold
Purchase Type For Sale
Approx. Sqft 1500-2000
Subdivision Horseshoe Valley
MLS Listing ID S9042245
Sold Date 08/28/24
Style Bungalow
Bedrooms 4
Annual Tax Amount $5,268
Tax Year 2024
Lot Size 0.500 Acres
Property Sub-Type Detached
Property Description
Top 5 Reasons You Will Love This Home: 1) Serene and tranquil backyard, offering a picturesque view of a lush, natural tree lot, providing a perfect escape from the hustle and bustle of everyday life 2) Impeccable curb appeal significantly elevated by stunning gardens, which add a touch of natural beauty and charm 3) Spacious 766 square foot finished and heated garage delivering ample room for two vehicles while still offering plenty of space for a well-equipped workshop, an additional car, or a boat 4) Flowing open-concept layout beautifully complemented by a stunning natural gas fireplace, creating a warm and inviting atmosphere and a primary bathroom featuring a luxurious soaker tub and heated flooring, highlighting a spa-like experience for ultimate relaxation and comfort 5) Expansive and welcoming front porch leading into a spacious foyer, setting the tone for a warm and inviting home. 3,235 fin.sq.ft. Age 20. Visit our website for more detailed information.
Location
Province ON
County Simcoe
Community Horseshoe Valley
Area Simcoe
Zoning RG
Rooms
Family Room Yes
Basement Full, Finished
Kitchen 1
Separate Den/Office 1
Interior
Interior Features Central Vacuum
Cooling Central Air
Fireplaces Number 2
Fireplaces Type Electric, Natural Gas
Exterior
Exterior Feature Deck
Parking Features Private Double
Garage Spaces 2.0
Pool None
Roof Type Asphalt Shingle
Lot Frontage 95.23
Lot Depth 167.08
Total Parking Spaces 6
Building
Foundation Poured Concrete
Read Less Info
Want to know what your home might be worth? Contact us for a FREE valuation!

Our team is ready to help you sell your home for the highest possible price ASAP
"My job is to find and attract mastery-based agents to the office, protect the culture, and make sure everyone is happy! "

