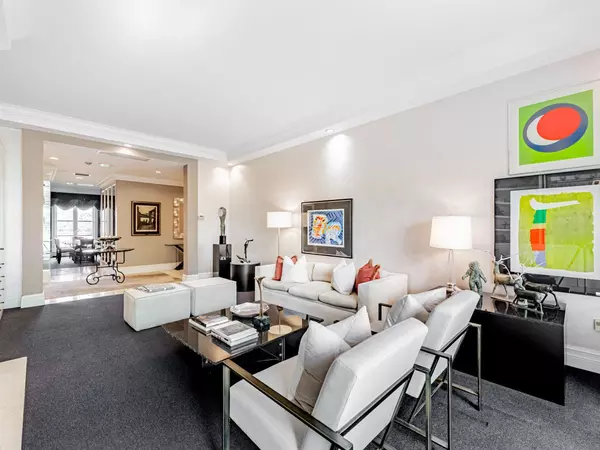$2,100,000
$2,350,000
10.6%For more information regarding the value of a property, please contact us for a free consultation.
2 Beds
3 Baths
SOLD DATE : 09/16/2024
Key Details
Sold Price $2,100,000
Property Type Condo
Sub Type Condo Apartment
Listing Status Sold
Purchase Type For Sale
Approx. Sqft 2000-2249
MLS Listing ID C9052097
Sold Date 09/16/24
Style Apartment
Bedrooms 2
HOA Fees $3,100
Annual Tax Amount $12,045
Tax Year 2024
Property Description
Welcome to one of Toronto's most secluded ravine properties allowing for breathtaking views every season throughout the year! Elevator brings you directly to the private entrance of your 2,173 sq ft unit that offers many elegant details: crown mouldings, coffered ceilings, pot lights, plus expansive and bow windows combine to create an ambiance of spaciousness throughout. French doors in dining room open to west facing 127 sq ft balcony. Living room French doors open up to a 194 sq ft covered terrace enhanced by wrought iron grill & spectacular views of the ravine vista. 24/7 concierge & valet services, community EV charger, indoor lap pool, exercise room, sauna, change rooms w/lockers, guest parking, two locker rooms - one of which is climate controlled and two side-by-side parking spaces close to exit doors. Minutes to Crescent & Toronto French schools, Granite & Rosedale Clubs, and only a short drive to the downtown financial district.
Location
Province ON
County Toronto
Rooms
Family Room No
Basement None
Kitchen 1
Interior
Interior Features Built-In Oven, Central Vacuum, Garburator
Cooling Central Air
Fireplaces Number 1
Fireplaces Type Natural Gas
Laundry Sink, In-Suite Laundry
Exterior
Garage Private
Garage Spaces 2.0
Amenities Available Concierge, Indoor Pool, Exercise Room, Visitor Parking
View City, Trees/Woods
Total Parking Spaces 2
Building
Locker Owned
Others
Security Features Concierge/Security
Pets Description Restricted
Read Less Info
Want to know what your home might be worth? Contact us for a FREE valuation!

Our team is ready to help you sell your home for the highest possible price ASAP

"My job is to find and attract mastery-based agents to the office, protect the culture, and make sure everyone is happy! "






