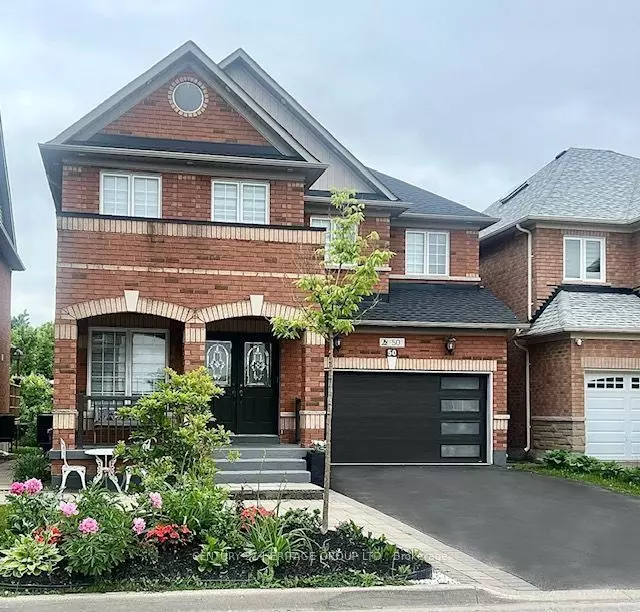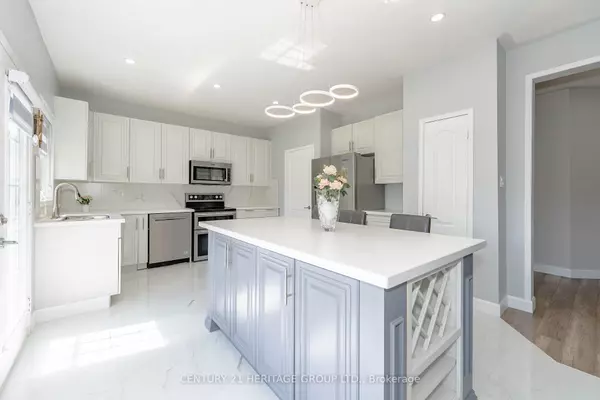$1,558,000
$1,499,800
3.9%For more information regarding the value of a property, please contact us for a free consultation.
5 Beds
4 Baths
SOLD DATE : 12/09/2024
Key Details
Sold Price $1,558,000
Property Type Single Family Home
Sub Type Detached
Listing Status Sold
Purchase Type For Sale
Approx. Sqft 2000-2500
Subdivision Oak Ridges
MLS Listing ID N9253626
Sold Date 12/09/24
Style 2-Storey
Bedrooms 5
Annual Tax Amount $5,995
Tax Year 2023
Property Sub-Type Detached
Property Description
Welcome to your dream home! This stunning 4+1 bedroom detached house offers the perfect blend of luxury and comfort. Nestled in a peaceful court with breathtaking ravine views, the family room and kitchen provide a serene backdrop year-round. Approximately 2500 Sq. Ft. (not including the finished basement), this home is spacious and inviting. No expense was spared on renovations, especially in the gorgeous kitchen featuring a large island, ideal for both everyday living and entertaining. The separate finished basement is perfect for an in-law suite or rental income. Located in a prime area between Bayview and Yonge, you'll enjoy quick access to Hwy 404, top-rated schools, beautiful trails, Bond Lake, and all the conveniences of Yonge St. & Bayview Ave. Plus, there's no sidewalk to shovel! Additional highlights include a brand new garage door, shingles, blinds, exterior pot lights, and so much more. This is a must-see home thats ready to welcome its new owners!
Location
Province ON
County York
Community Oak Ridges
Area York
Zoning Residential
Rooms
Family Room Yes
Basement Finished, Separate Entrance
Kitchen 2
Separate Den/Office 1
Interior
Interior Features Air Exchanger, Central Vacuum, In-Law Suite, Water Meter
Cooling Central Air
Exterior
Parking Features Private
Garage Spaces 2.0
Pool None
Roof Type Asphalt Shingle
Lot Frontage 39.37
Lot Depth 88.58
Total Parking Spaces 6
Building
Foundation Concrete
Read Less Info
Want to know what your home might be worth? Contact us for a FREE valuation!

Our team is ready to help you sell your home for the highest possible price ASAP
"My job is to find and attract mastery-based agents to the office, protect the culture, and make sure everyone is happy! "






