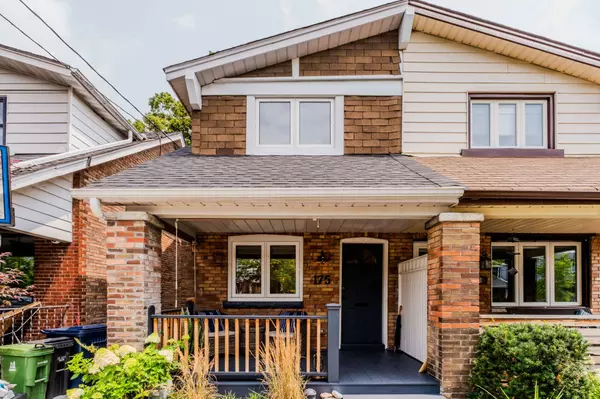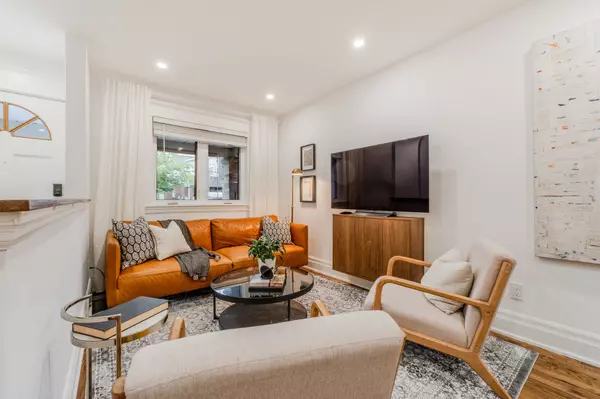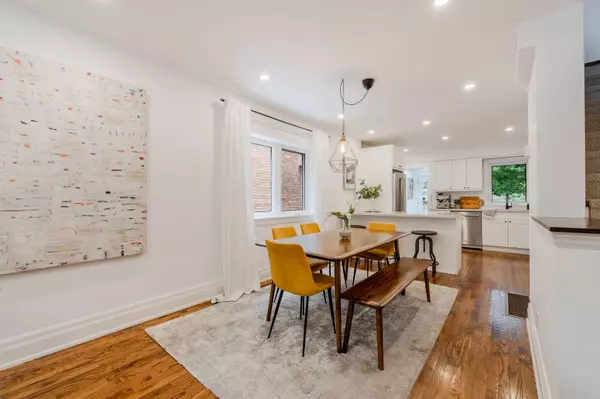$1,387,500
$1,449,000
4.2%For more information regarding the value of a property, please contact us for a free consultation.
5 Beds
2 Baths
SOLD DATE : 10/28/2024
Key Details
Sold Price $1,387,500
Property Type Multi-Family
Sub Type Semi-Detached
Listing Status Sold
Purchase Type For Sale
Subdivision East End-Danforth
MLS Listing ID E9264294
Sold Date 10/28/24
Style 2-Storey
Bedrooms 5
Annual Tax Amount $4,928
Tax Year 2024
Property Sub-Type Semi-Detached
Property Description
Must-see!! Truly exceptional home with a bonus year-round garden suite and basement income potential! Fully gutted and renovated throughout with no detail overlooked! Open concept main floor with pristine hardwood floors and a stunning kitchen with breakfast bar. Mudroom with heated floors & skylight that merges style with practicality. Spacious primary bedroom fits a king-sized bed and has a double closet. Both bathrooms are beautifully renovated with in-floor heating. Lowered basement with separate entrance has a large bedroom, open concept kitchenette and living room -- ideal as an apartment or nanny suite, or use as a family room and 4th bedroom. Incredible garden shed is fully insulated with its own heat/cool HVAC system. Use year-round as an office, studio, gym, family room, or guest room! The rear side of the shed is a separate workshop and storage area with a secret door between the rooms. Deep, private 140-foot lot with a cedar deck is perfect for entertaining and the large front porch overlooks the best part of Lawlor for a quiet spot to relax. Just steps to shops/restaurants of Kingston Road Village! Only a hop-skip down the street to Adam Beck Elementary & Community Centre, or a short walk to Malvern Collegiate!
Location
Province ON
County Toronto
Community East End-Danforth
Area Toronto
Rooms
Family Room No
Basement Finished with Walk-Out, Apartment
Kitchen 2
Separate Den/Office 2
Interior
Interior Features Accessory Apartment, Carpet Free, Floor Drain, Guest Accommodations, In-Law Capability, In-Law Suite, On Demand Water Heater, Workbench
Cooling Central Air
Exterior
Parking Features Mutual
Pool None
Roof Type Asphalt Rolled,Asphalt Shingle
Lot Frontage 17.52
Lot Depth 140.17
Total Parking Spaces 1
Building
Foundation Block
Read Less Info
Want to know what your home might be worth? Contact us for a FREE valuation!

Our team is ready to help you sell your home for the highest possible price ASAP
"My job is to find and attract mastery-based agents to the office, protect the culture, and make sure everyone is happy! "






