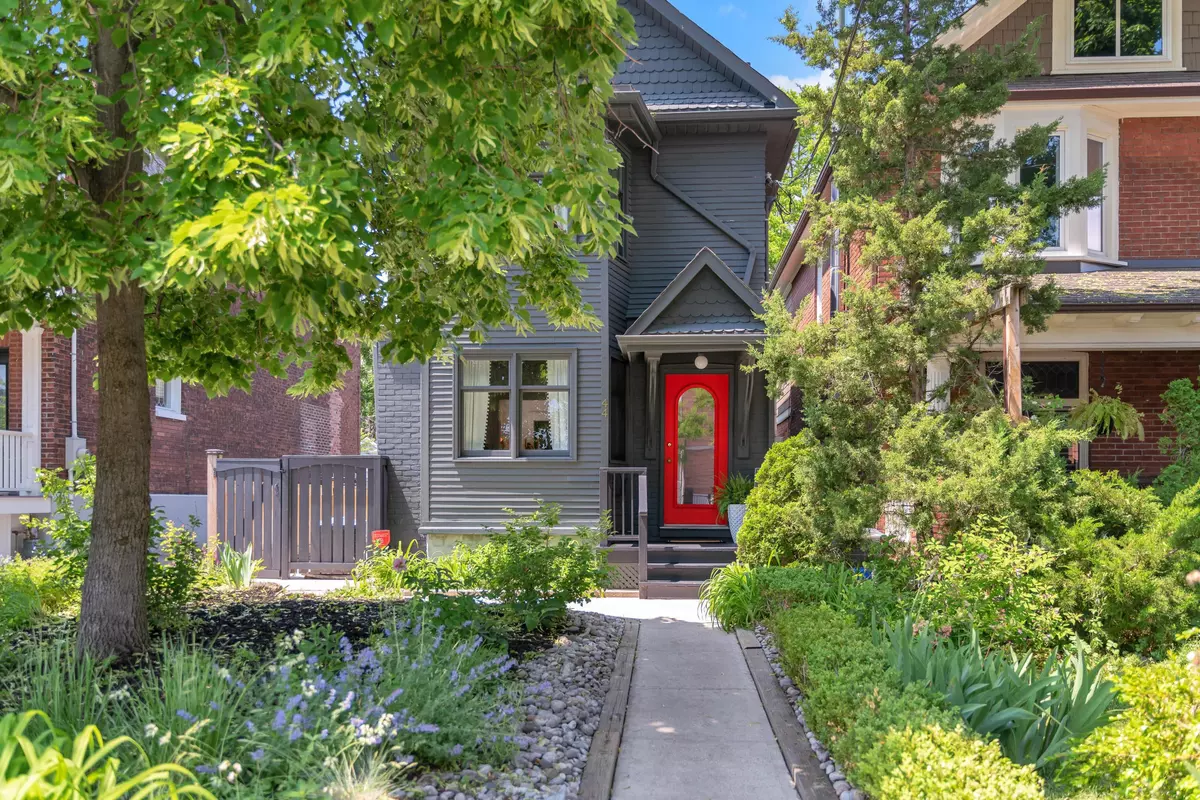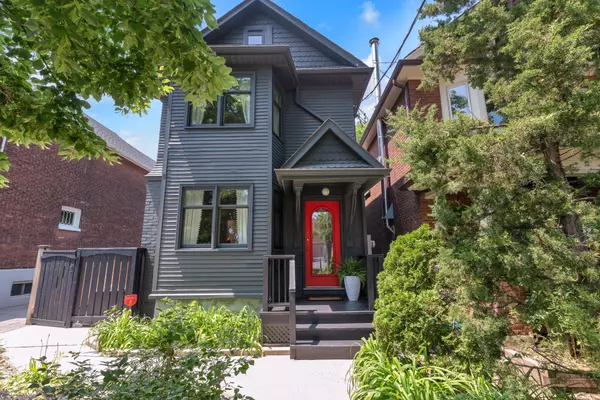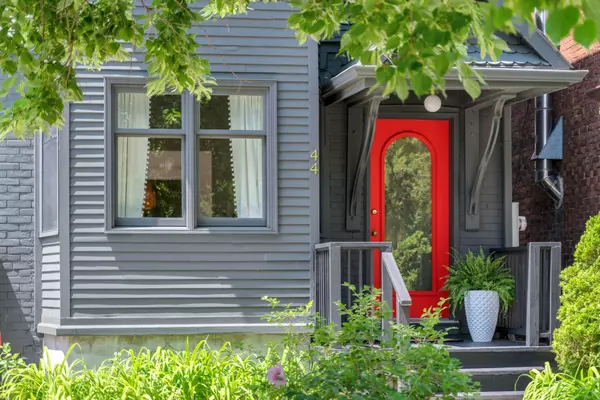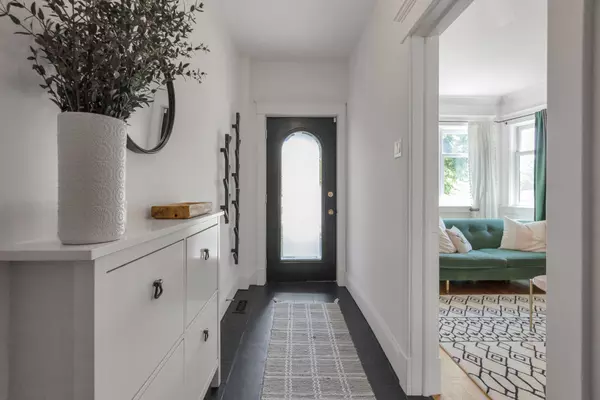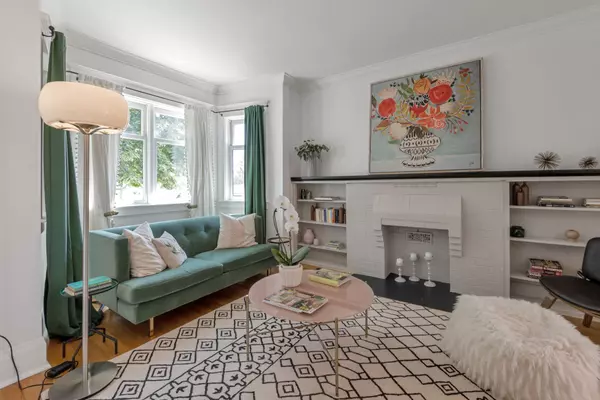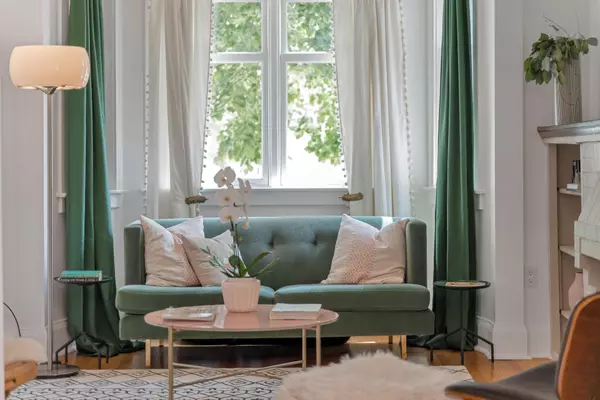$2,065,000
$1,849,000
11.7%For more information regarding the value of a property, please contact us for a free consultation.
5 Beds
2 Baths
SOLD DATE : 08/31/2023
Key Details
Sold Price $2,065,000
Property Type Single Family Home
Sub Type Detached
Listing Status Sold
Purchase Type For Sale
Subdivision East End-Danforth
MLS Listing ID E6157420
Sold Date 08/31/23
Style 2-Storey
Bedrooms 5
Annual Tax Amount $5,519
Tax Year 2023
Property Sub-Type Detached
Property Description
Welcome to this fabulous designer's own contemporary home located in the desirable Malvern school district. Full of great design, this property has plenty of large oversized rooms to use exactly how your family needs. Exuding warmth and charm this very functional home's main floor offers formal living and dining, a large family room with option for a wood burning stove and a great eat in kitchen. The second floor has 4 large bedrooms, you can pick which one you want for the primary or turn one of them into a great den or TV room. The basement has a separate entrance and a fabulous breeze way downstairs. There is an additional large room that can be a 5th bedroom, media or exercise room. The home comes with an award winning front Engish garden and the back yard is large enough for a hockey rink, pool and of course additional parking along with the garage. This home offers the best schools, easy access to TTC/Go and of course the Beach and Kingston Rd shops, bars, restaurants!
Location
Province ON
County Toronto
Community East End-Danforth
Area Toronto
Zoning Residential
Rooms
Family Room Yes
Basement Full, Partially Finished
Kitchen 1
Separate Den/Office 1
Interior
Cooling Central Air
Exterior
Parking Features Lane
Garage Spaces 1.0
Pool None
Lot Frontage 25.0
Lot Depth 140.0
Total Parking Spaces 2
Read Less Info
Want to know what your home might be worth? Contact us for a FREE valuation!

Our team is ready to help you sell your home for the highest possible price ASAP
"My job is to find and attract mastery-based agents to the office, protect the culture, and make sure everyone is happy! "

