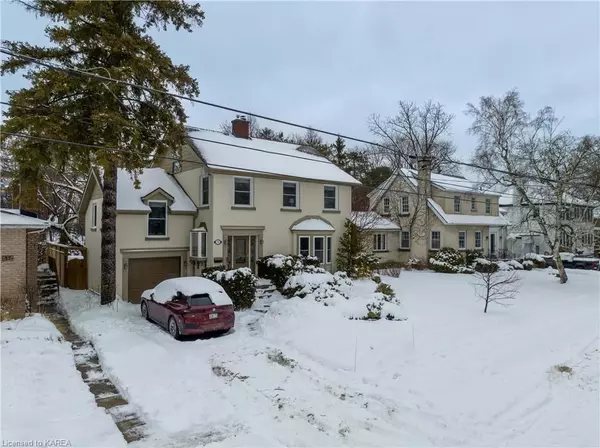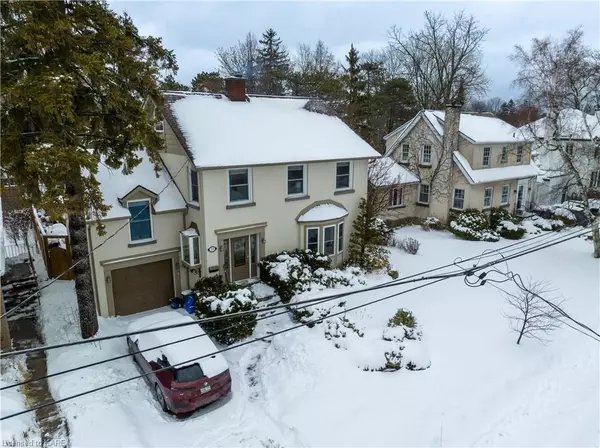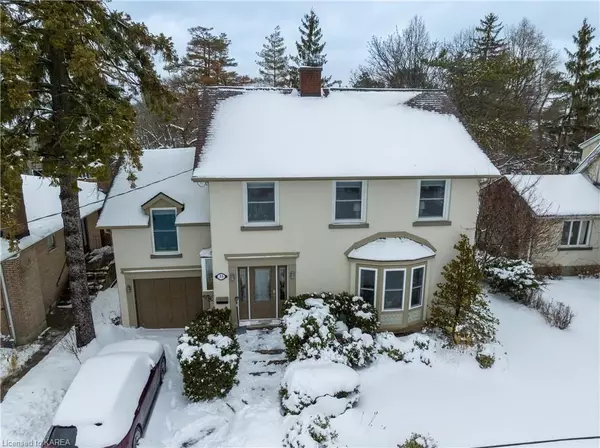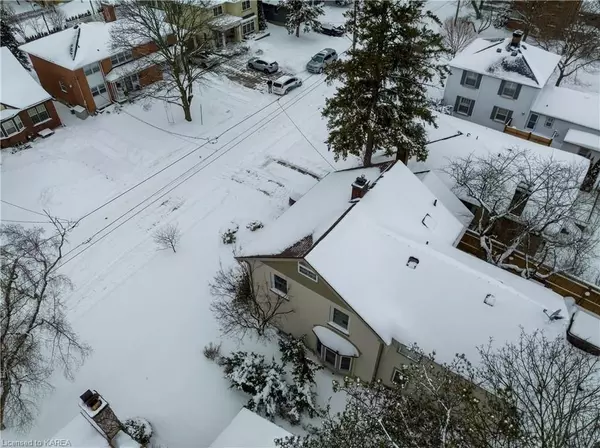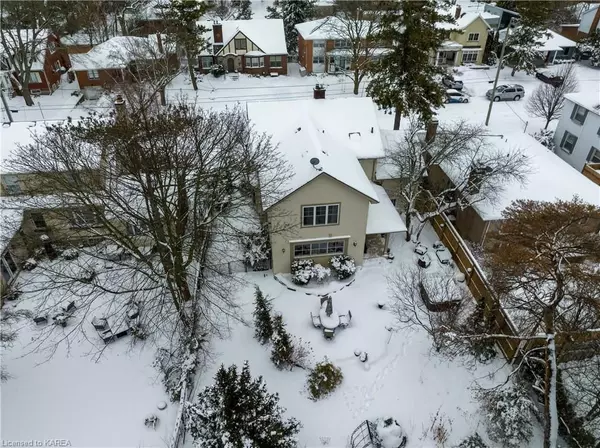$1,295,000
$1,350,000
4.1%For more information regarding the value of a property, please contact us for a free consultation.
3 Beds
3 Baths
3,700 SqFt
SOLD DATE : 06/30/2023
Key Details
Sold Price $1,295,000
Property Type Single Family Home
Sub Type Detached
Listing Status Sold
Purchase Type For Sale
Square Footage 3,700 sqft
Price per Sqft $350
Subdivision Central City East
MLS Listing ID X9025820
Sold Date 06/30/23
Style 2 1/2 Storey
Bedrooms 3
Annual Tax Amount $10,243
Tax Year 2022
Property Sub-Type Detached
Property Description
Beautiful, fully renovated, and immaculately maintained executive home on one of Kingston's destination streets in the Winston Churchill school area. Walking distance from Queen's University, hospitals, downtown, and Kingston's waterfront.
On the inside, find a custom oversized kitchen, large principal rooms, custom-designed bathrooms, a stunning office/study or bedroom with cathedral ceilings, a fully finished attic, and a lower level with a sauna. The potential of 5 bedrooms and 4 bathrooms.
On the outside, find a large private yard with interlocking stone/patio and a hot tub. It has a beautiful array of conifers and deciduous trees. You own little paradise.
New furnace, shingles & skylights in 2020; a/c replaced in 2020; new fence and hot tub in 2018; interlocking patio in 2018, line for a portable generator 2018. Interior and exterior repainted.
Location
Province ON
County Frontenac
Community Central City East
Area Frontenac
Zoning Single Family Res A4
Rooms
Basement Finished, Full
Kitchen 1
Interior
Interior Features Other, Countertop Range, Water Meter, Sauna, Water Heater, Water Heater Owned, Sump Pump
Cooling Other
Fireplaces Number 2
Fireplaces Type Heatilator, Living Room
Laundry In Basement
Exterior
Exterior Feature Deck, Hot Tub, Lighting, Lighting, Porch
Parking Features Private, Other
Garage Spaces 1.0
Pool None
Community Features Public Transit
Roof Type Asphalt Shingle
Lot Frontage 58.5
Lot Depth 152.0
Exposure North
Building
Foundation Concrete
New Construction false
Others
Senior Community Yes
Security Features Alarm System,Smoke Detector
Read Less Info
Want to know what your home might be worth? Contact us for a FREE valuation!

Our team is ready to help you sell your home for the highest possible price ASAP
"My job is to find and attract mastery-based agents to the office, protect the culture, and make sure everyone is happy! "


