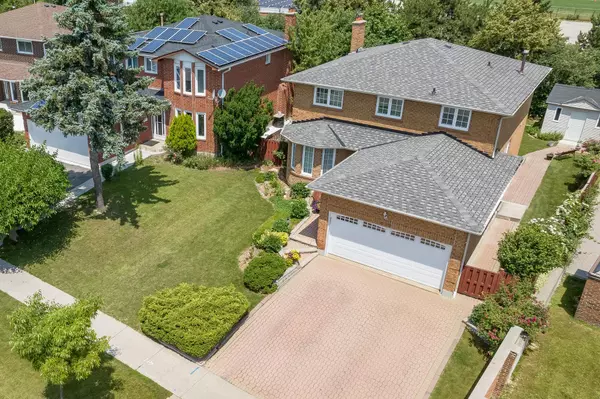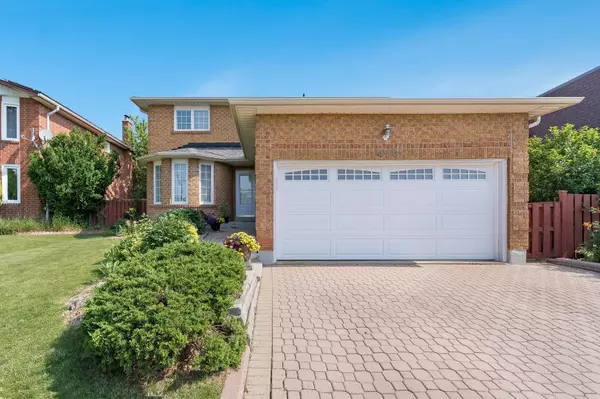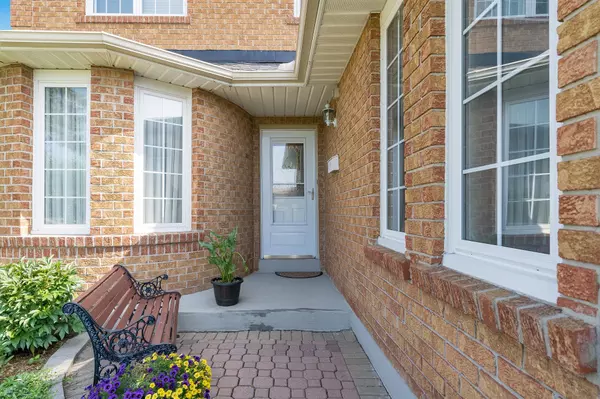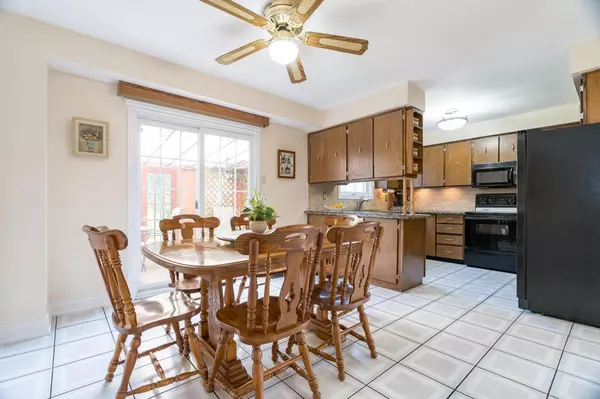$1,250,000
$1,298,000
3.7%For more information regarding the value of a property, please contact us for a free consultation.
5 Beds
4 Baths
SOLD DATE : 09/07/2023
Key Details
Sold Price $1,250,000
Property Type Single Family Home
Sub Type Detached
Listing Status Sold
Purchase Type For Sale
Approx. Sqft 2000-2500
Subdivision Madoc
MLS Listing ID W6645538
Sold Date 09/07/23
Style 2-Storey
Bedrooms 5
Annual Tax Amount $5,061
Tax Year 2022
Property Sub-Type Detached
Property Description
Top 5 Reasons You Will Love This Home: 1) Spacious five-bedroom, four-bathroom, 2-storey home situated in a great locale close by schools, shopping opportunities, and public transit routes 2) Pride of ownership throughout with hardwood flooring, a large eat-in kitchen with granite countertops and a walkout to the covered back deck, a separate dining area and living room, and a family room with a wood fireplace 3) Upper level hosting four bedrooms, a main bathroom, an ensuite bathroom off the primary bedroom, and a custom hardwood staircase with a custom handrail 4) Fully finished basement with a recreation room flaunting a gas fireplace, a custom wet bar with shelving, a bar fridge, and a surround sound rough-in, and an additional bedroom 5) Thousands of dollars spent on the exterior of the home including an interlocked driveway and matching walkways, meticulous landscaping, a custom 10' x 10' garden shed, a double-car garage, and a well-manicured lawn. 3,472 fin.sq.ft. Age 39.
Location
Province ON
County Peel
Community Madoc
Area Peel
Zoning RM1
Rooms
Family Room Yes
Basement Finished, Full
Kitchen 1
Separate Den/Office 1
Interior
Cooling Central Air
Exterior
Parking Features Private Double
Garage Spaces 2.0
Pool None
Lot Frontage 48.59
Lot Depth 110.17
Total Parking Spaces 4
Read Less Info
Want to know what your home might be worth? Contact us for a FREE valuation!

Our team is ready to help you sell your home for the highest possible price ASAP
"My job is to find and attract mastery-based agents to the office, protect the culture, and make sure everyone is happy! "






