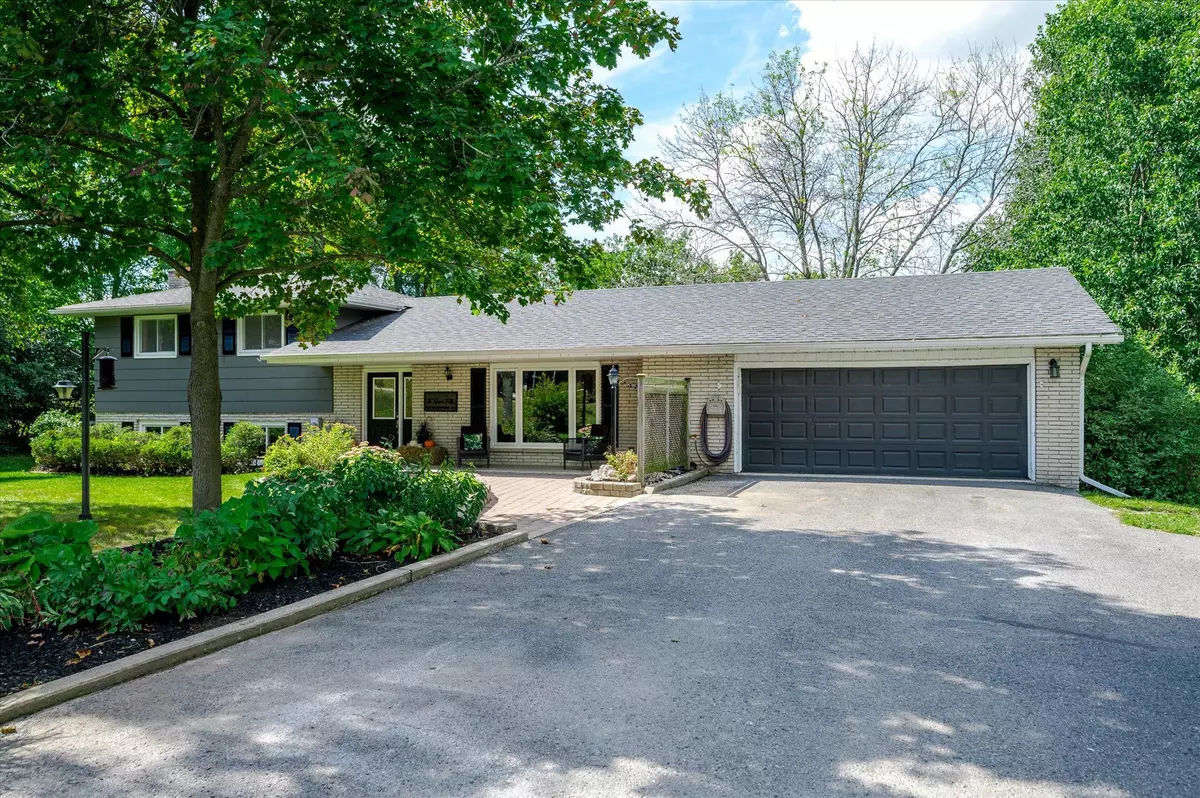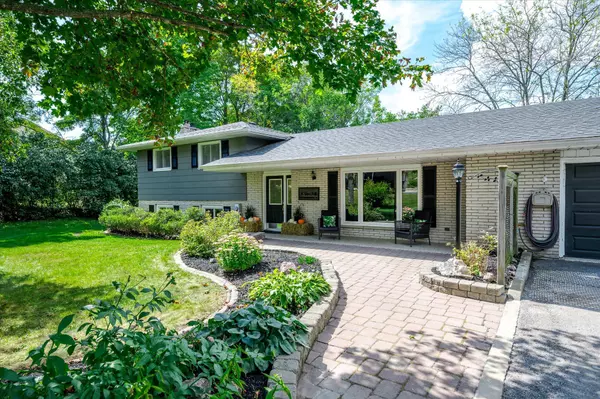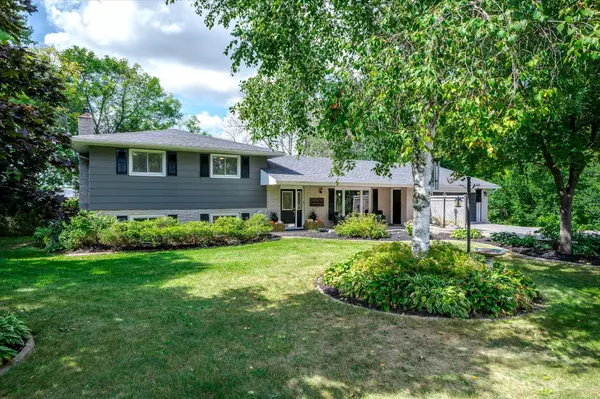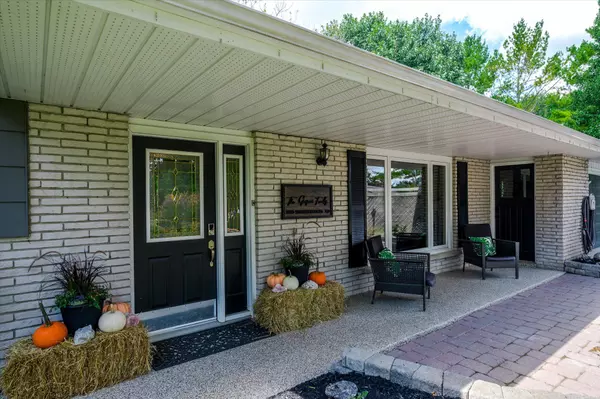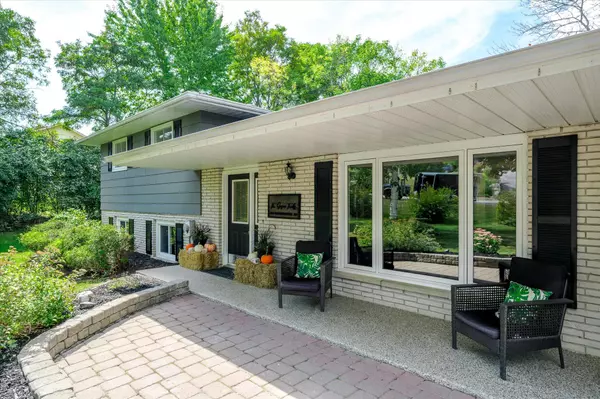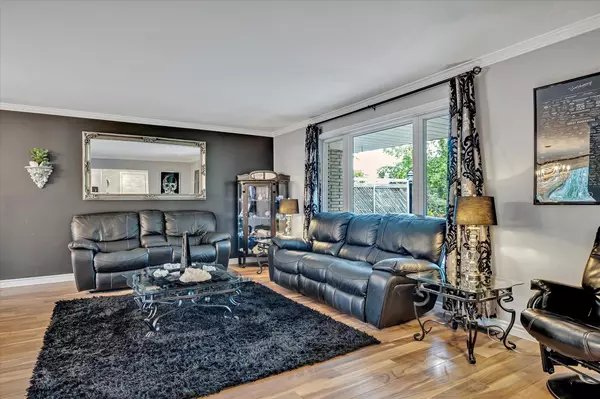$880,000
$899,900
2.2%For more information regarding the value of a property, please contact us for a free consultation.
6 Beds
2 Baths
0.5 Acres Lot
SOLD DATE : 07/15/2024
Key Details
Sold Price $880,000
Property Type Single Family Home
Sub Type Detached
Listing Status Sold
Purchase Type For Sale
Approx. Sqft 3000-3500
Subdivision Rural Otonabee-South Monaghan
MLS Listing ID X8172048
Sold Date 07/15/24
Style Sidesplit 4
Bedrooms 6
Annual Tax Amount $3,566
Tax Year 2023
Lot Size 0.500 Acres
Property Sub-Type Detached
Property Description
Remarkable property in the quaint village of Keene backing onto farm fields. This beautifully finished, extra large (3,200 + sf) 4 level home will make the family happy with ample space for everyone. 3+1 bedrooms for the growing family, gorgeous modern dark tone kitchen with porcelain floors and glass backsplash for the gourmet chef, 2 brand new luxurious bathrooms, large open living and dining rooms overlooking the mature private yard and a view of the sunsets over the farm fields. Large family room (25x23ft) with WETT cert fireplace and walkout to hot tub (area) under the pergola. Lower level includes 4th bedroom, plus an office, plus a playroom! (or 5th and 6th bedrooms). Utility room, storage room and 2 bonus rooms with one 29x10ft under the double garage. Stairs to garage from lower level offers in-law potential. Many perennial gardens and mature treed lot add to the attractive curb appeal of this lovely property. This home will not disappoint...Make it yours now!
Location
Province ON
County Peterborough
Community Rural Otonabee-South Monaghan
Area Peterborough
Zoning RR
Rooms
Family Room Yes
Basement Finished with Walk-Out, Separate Entrance
Kitchen 1
Separate Den/Office 3
Interior
Cooling Central Air
Exterior
Parking Features Private Double
Garage Spaces 2.0
Pool None
Lot Frontage 166.12
Lot Depth 165.0
Total Parking Spaces 6
Read Less Info
Want to know what your home might be worth? Contact us for a FREE valuation!

Our team is ready to help you sell your home for the highest possible price ASAP
"My job is to find and attract mastery-based agents to the office, protect the culture, and make sure everyone is happy! "

