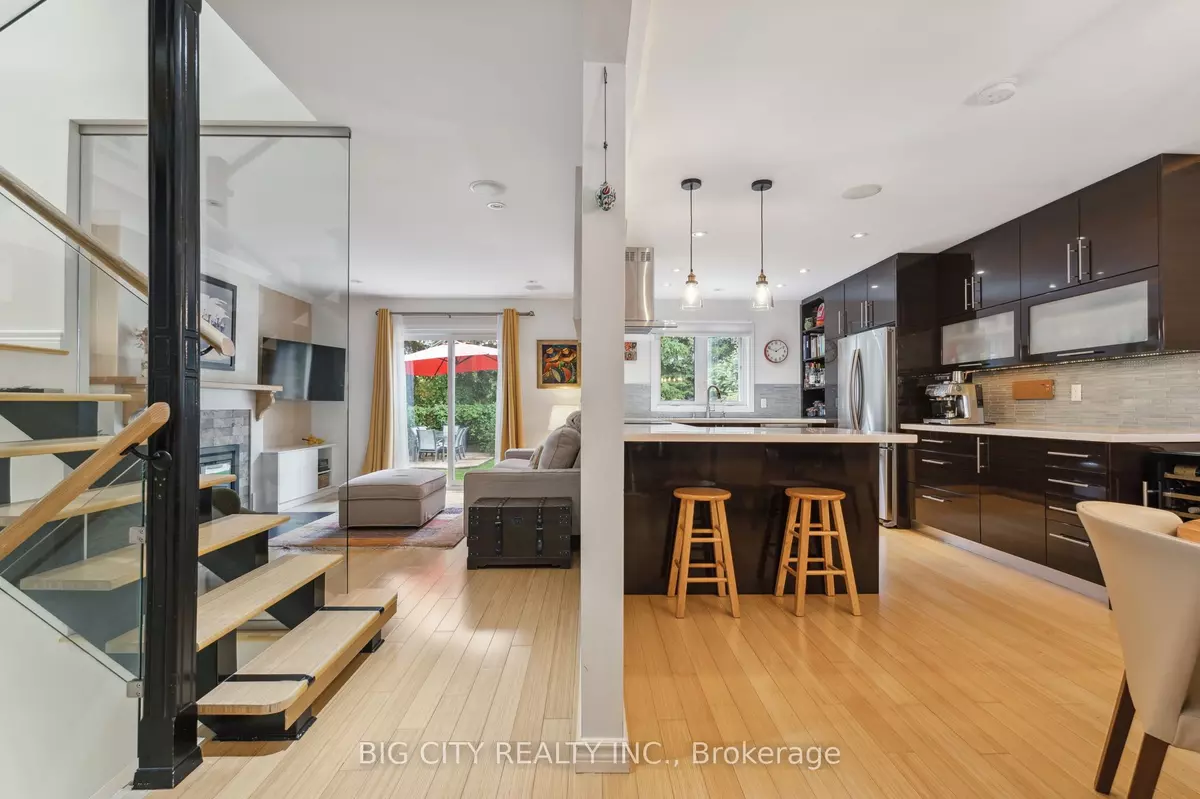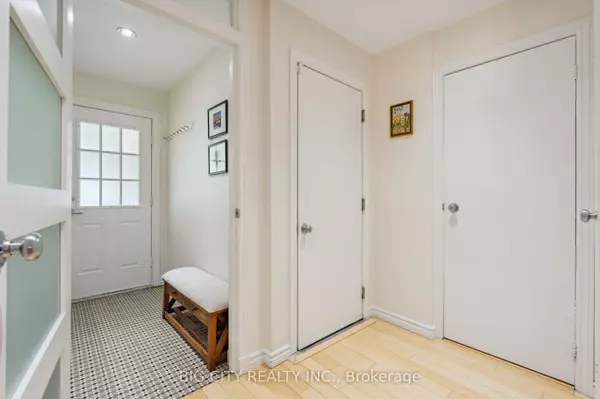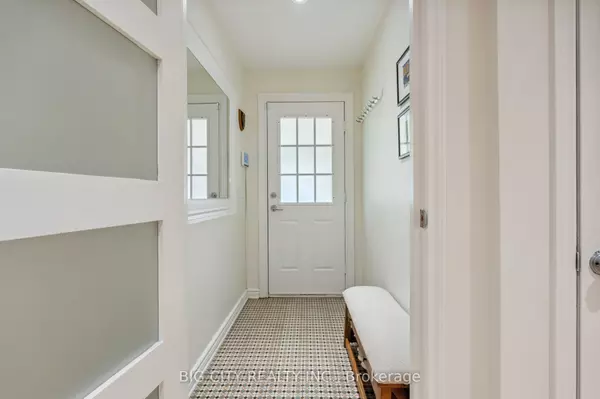$1,385,000
$1,288,000
7.5%For more information regarding the value of a property, please contact us for a free consultation.
4 Beds
3 Baths
SOLD DATE : 12/05/2024
Key Details
Sold Price $1,385,000
Property Type Single Family Home
Sub Type Detached
Listing Status Sold
Purchase Type For Sale
Subdivision Markville
MLS Listing ID N9367430
Sold Date 12/05/24
Style 2-Storey
Bedrooms 4
Annual Tax Amount $4,552
Tax Year 2024
Property Sub-Type Detached
Property Description
Gorgeous Home In Sought-After Markham Area With Top-Ranking Schools. No Detail Has Been Spared In This Beautifully Upgraded Property Featuring A Sleek, Modern Kitchen With Ceiling Speakers And Premium Hardwood Flooring Throughout. The Home Offers A Custom Open-Rise Staircase, Modern Lighting, And Full Access To The Stamped-Concrete Patio And Secluded Backyard Through Sliding Doors. Upgrades Include Popcorn Ceiling Removal Upstairs, A Fully Renovated Bathroom With Heated Floors, Glass Shower, Freestanding Tub, And Floating Vanity. The TV Room Showcases A Remodeled Fireplace Wall, While The Vestibule Entrance Adds A Welcoming Touch. Additional Updates Include A New Furnace, High-Quality Attic Insulation, New Roof Tiles, Gutters With Leaf Guards, And Freshly Painted Siding. The Basement And Main Floor Bathrooms Are Fully Upgraded, With A Recently Swept Chimney. Stamped Concrete Driveway And Steps. Steps From Markville Mall, GO Station, And Main St. Unionville Via Walking And Biking Trails.
Location
Province ON
County York
Community Markville
Area York
Rooms
Family Room Yes
Basement Finished
Kitchen 1
Separate Den/Office 1
Interior
Interior Features Other
Cooling Central Air
Exterior
Parking Features Private
Garage Spaces 1.0
Pool None
Roof Type Other
Lot Frontage 29.53
Lot Depth 103.35
Total Parking Spaces 3
Building
Foundation Other
Others
Senior Community Yes
Read Less Info
Want to know what your home might be worth? Contact us for a FREE valuation!

Our team is ready to help you sell your home for the highest possible price ASAP
"My job is to find and attract mastery-based agents to the office, protect the culture, and make sure everyone is happy! "






