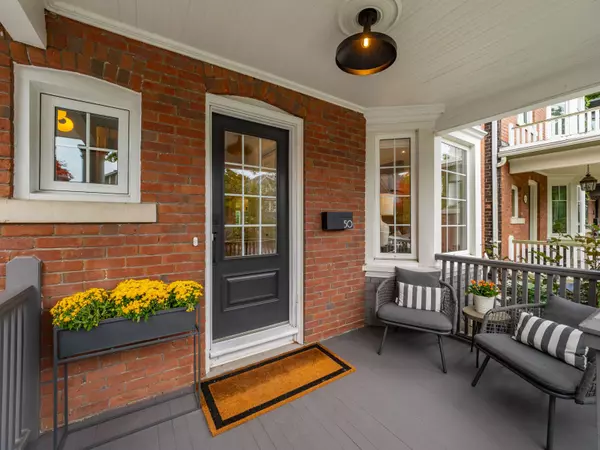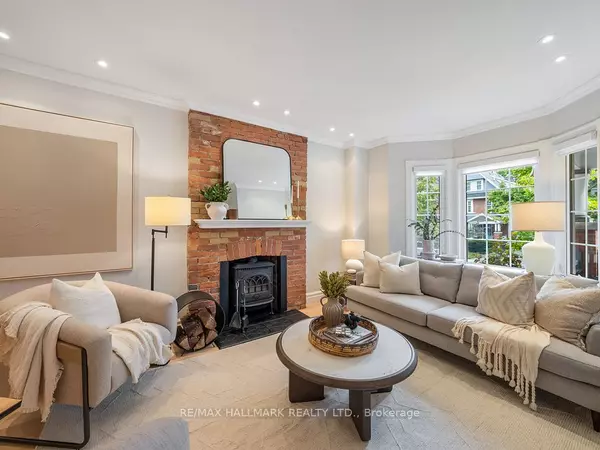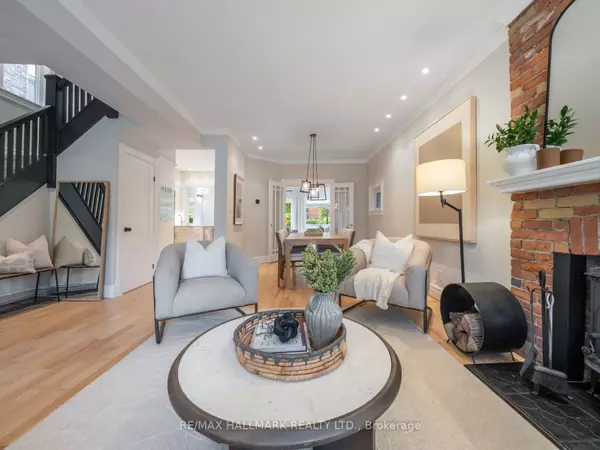$2,500,000
$2,289,000
9.2%For more information regarding the value of a property, please contact us for a free consultation.
4 Beds
3 Baths
SOLD DATE : 01/31/2025
Key Details
Sold Price $2,500,000
Property Type Single Family Home
Sub Type Detached
Listing Status Sold
Purchase Type For Sale
Subdivision The Beaches
MLS Listing ID E9363379
Sold Date 01/31/25
Style 2 1/2 Storey
Bedrooms 4
Annual Tax Amount $9,062
Tax Year 2024
Property Sub-Type Detached
Property Description
Sitting in the heart of the Beach Triangle, only a block from Queen and two from the lake, on a quiet one-way street, lies 50 Dixon Ave - a home so well maintained and cared for that you can't help but notice her commanding curb appeal. Sitting on the covered front porch and enjoying a good book while raised up from the street will become a new favourite past time! Step inside and relax - the tall ceilings, light floors, bay window, wood burning fireplace and exposed brick accents all invite you to curl up on the couch and melt away the day's stresses. The kitchen, while open to the living areas, maintains it's privacy with a wall dividing it from the dining room - ensuring dinners can be enjoyed without staring at the aftermath of it's creation. This home features a main floor addition with cathedral ceilings that houses both family & breakfast rooms - and their additions are welcomed. The space flows effortlessly and provides a growing family with multiple options and space to retreat to. Upstairs, the 20x13.5ft primary is to-die-for with it's sitting area, 5 south facing windows (including a gorgeous bay window), double closets (one a walk-in) and opportunity for a gas burning fireplace. At 13ft long, the second bedroom is generous and the middle floor is rounded off with a fully renovated bathroom featuring glass shower, soaker tub and stacked laundry. On the third floor, two kids rooms share another fully renovated bathroom as well as tree-top views! The basement remains unspoiled and provides all the storage you could ask for as well as space for little ones to practice their slapshot without worry of damaging anything! For those looking to finish the basement, there are no hidden surprises here - you can see exactly what you have and finish it to your exact specifications. With a separate side entrance, any trades can come & go without entering the main floor. Don't miss the 2 car side-by-side parking at the back!
Location
Province ON
County Toronto
Community The Beaches
Area Toronto
Rooms
Family Room Yes
Basement Separate Entrance, Unfinished
Kitchen 1
Interior
Interior Features None
Cooling Central Air
Exterior
Parking Features Lane
Pool None
Roof Type Asphalt Shingle
Lot Frontage 25.0
Lot Depth 120.0
Total Parking Spaces 2
Building
Foundation Brick, Concrete Block
Read Less Info
Want to know what your home might be worth? Contact us for a FREE valuation!

Our team is ready to help you sell your home for the highest possible price ASAP
"My job is to find and attract mastery-based agents to the office, protect the culture, and make sure everyone is happy! "






