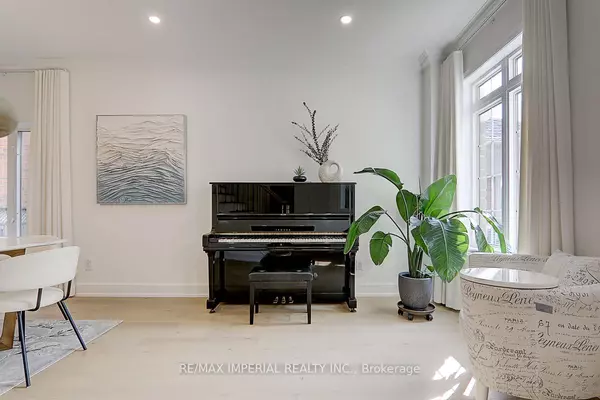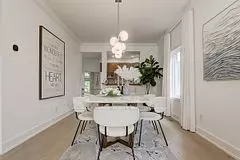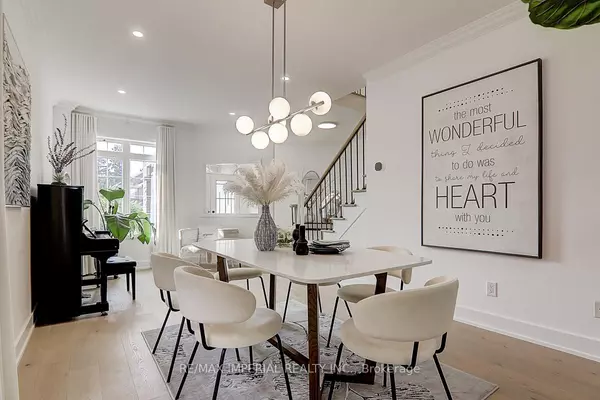$1,720,000
$1,839,000
6.5%For more information regarding the value of a property, please contact us for a free consultation.
5 Beds
5 Baths
SOLD DATE : 11/22/2024
Key Details
Sold Price $1,720,000
Property Type Single Family Home
Sub Type Detached
Listing Status Sold
Purchase Type For Sale
Approx. Sqft 2000-2500
Subdivision Jefferson
MLS Listing ID N9344866
Sold Date 11/22/24
Style 2-Storey
Bedrooms 5
Annual Tax Amount $6,823
Tax Year 2024
Property Sub-Type Detached
Property Description
Fabulous House On One Of The Most Beautiful Streets In Sought-After Community Of Jefferson Forest. With Its Functional Layout And Open-Concept Design, This Home Invites Seamless Living And Entertaining. Lots Of Natural Light, Cozy & Bright. Smooth Ceiling Throughout The House, Grand Entrance Foyer With 17 Ft Ceiling, 9 Ft on Main. The Living/Dining Rooms Flow Effortlessly Together, Making It Perfect For Hosting Gatherings. The Family Room With Gas Fireplace Stands Out As A Unique Gem. Nice Kitchen With Marble Countertops, Breakfast Bar And New Dishwasher. $$$ Spent on Designer Upgrades, Whole House Newly Painted, New Flooring On First And Second Level, Main Floor Laundry. The Second Level Features 4 Large Bedrooms And 3 Full Baths, Spacious Primary Bedroom with Two Walk-In Closet and 5 Pc Ensuite. No Sidewalk Front, Brand New Entrance Door And Redesigned Landscape. The Finished Basement With the Separate Entrance Includes 1 Bedroom, 1 Kitchen And 1 Bathroom, Offering Additional Living Space Or Potential Rental Income. High-End Furnace ( 2023) and Heat Pump AC (2023, Both Carrier). Top Ranking School District: Trillium Woods PS And Richmond Hill High School. Steps To Yonge Street And Nearby Shopping Plaza.
Location
Province ON
County York
Community Jefferson
Area York
Rooms
Family Room Yes
Basement Finished, Separate Entrance
Kitchen 2
Separate Den/Office 1
Interior
Interior Features Auto Garage Door Remote, Carpet Free, Water Heater Owned, Storage, On Demand Water Heater
Cooling Central Air
Fireplaces Number 1
Fireplaces Type Natural Gas
Exterior
Exterior Feature Landscaped, Patio, Year Round Living
Parking Features Private Double
Garage Spaces 2.0
Pool None
View Trees/Woods
Roof Type Asphalt Shingle
Lot Frontage 44.99
Lot Depth 110.0
Total Parking Spaces 7
Building
Foundation Poured Concrete
Others
Senior Community Yes
Security Features Alarm System,Carbon Monoxide Detectors,Smoke Detector
Read Less Info
Want to know what your home might be worth? Contact us for a FREE valuation!

Our team is ready to help you sell your home for the highest possible price ASAP
"My job is to find and attract mastery-based agents to the office, protect the culture, and make sure everyone is happy! "






