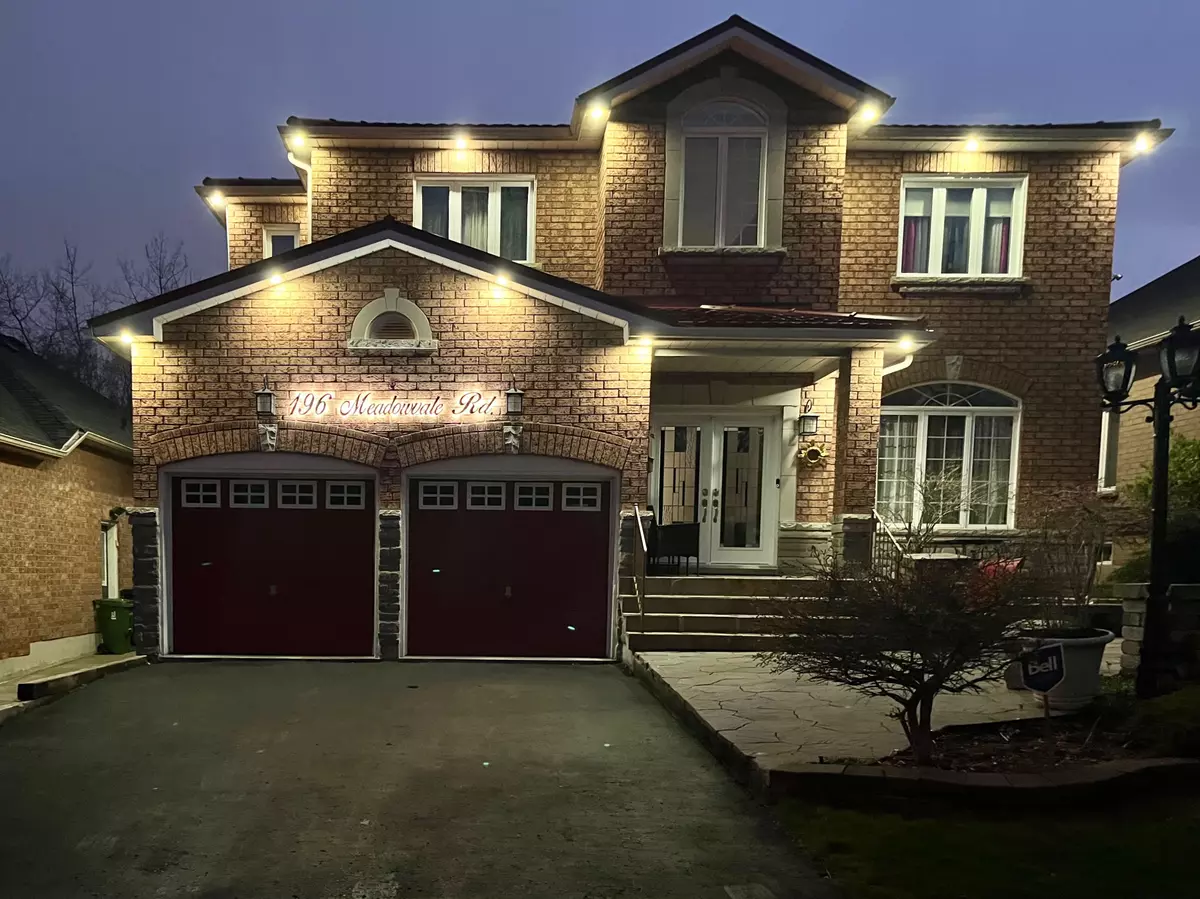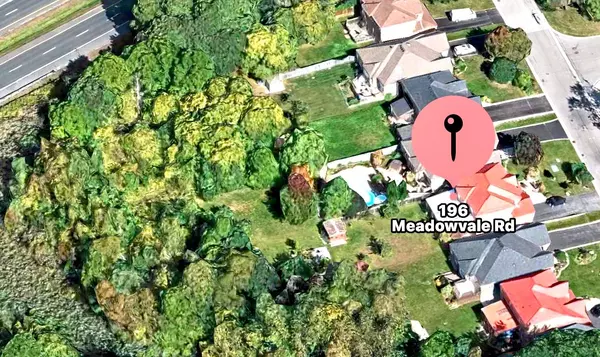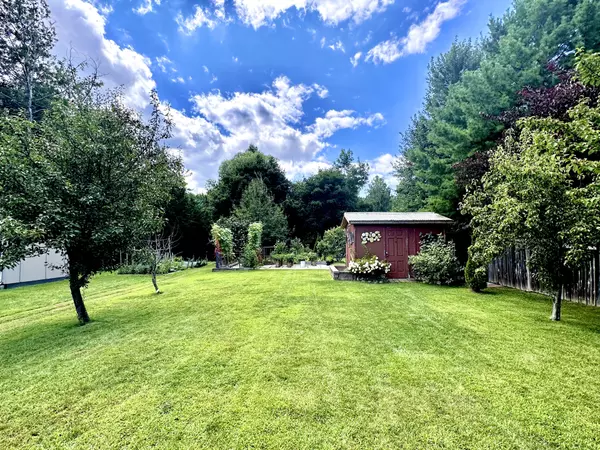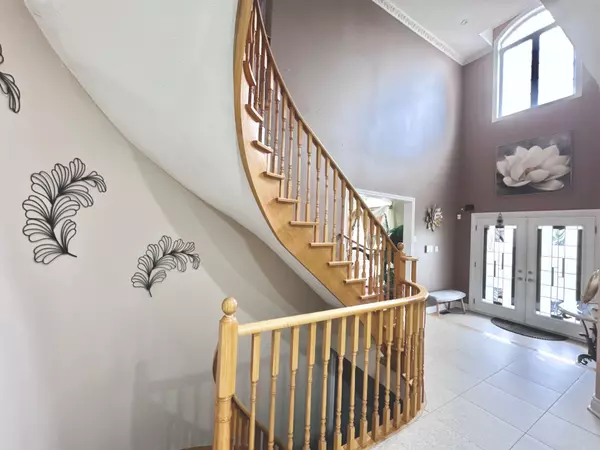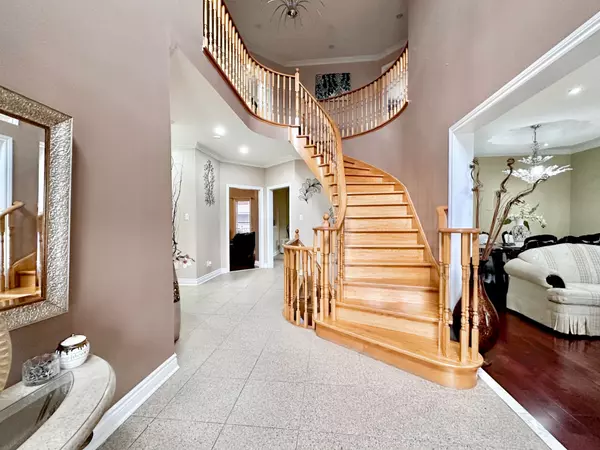$1,400,000
$1,458,000
4.0%For more information regarding the value of a property, please contact us for a free consultation.
6 Beds
4 Baths
SOLD DATE : 11/29/2024
Key Details
Sold Price $1,400,000
Property Type Single Family Home
Sub Type Detached
Listing Status Sold
Purchase Type For Sale
Subdivision Centennial Scarborough
MLS Listing ID E9268126
Sold Date 11/29/24
Style 2-Storey
Bedrooms 6
Annual Tax Amount $5,671
Tax Year 2023
Property Sub-Type Detached
Property Description
Opportunity of a Lifetime to own this Upgraded 4+2 Br , 4 Wr Home on a very Rare 155 ft Deep Lot backing onto Ravine in this posh Neighbourhood between Highland Creek & Port Union!!! With approx. 3600sft of Spacious Living Space to a very Rare 2 Storied Grand Foyer, Stunning Wood Spiral Stairs, 9ft ceilings, a Rare 6 Car Driveway & even a huge Basement Potential Income w/Separate Entrance. this is the ideal Home to Own! Just Move in & Enjoy. Enter this Grand Home thru its Double Door Entrance into a Grand 2 Storied Foyer and into spacious Liv & Dining Rooms, A Family Room with an Open Concept Upgraded Kitchen. The 2nd Floor has 4 great size Bedrooms with Hardwood throughout>>>>> Steps to Schools,Parks,All Amenities, Close to Lake, Hwy 401, University of Toronto & Centennial College
Location
Province ON
County Toronto
Community Centennial Scarborough
Area Toronto
Rooms
Family Room Yes
Basement Apartment, Separate Entrance
Kitchen 2
Separate Den/Office 2
Interior
Interior Features Central Vacuum, Carpet Free, Auto Garage Door Remote
Cooling Central Air
Exterior
Exterior Feature Landscaped, Backs On Green Belt, Deck
Parking Features Private
Garage Spaces 2.0
Pool None
Roof Type Metal
Lot Frontage 47.0
Lot Depth 155.35
Total Parking Spaces 8
Building
Foundation Other
Read Less Info
Want to know what your home might be worth? Contact us for a FREE valuation!

Our team is ready to help you sell your home for the highest possible price ASAP
"My job is to find and attract mastery-based agents to the office, protect the culture, and make sure everyone is happy! "

