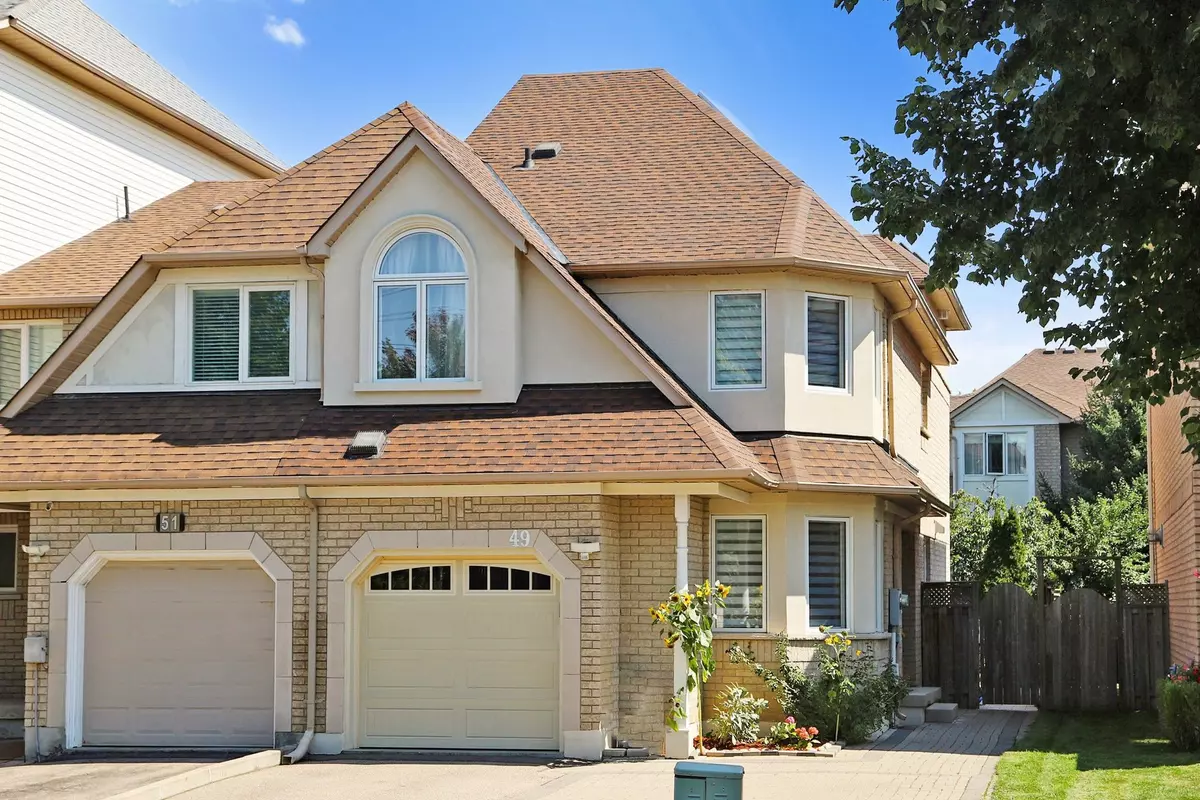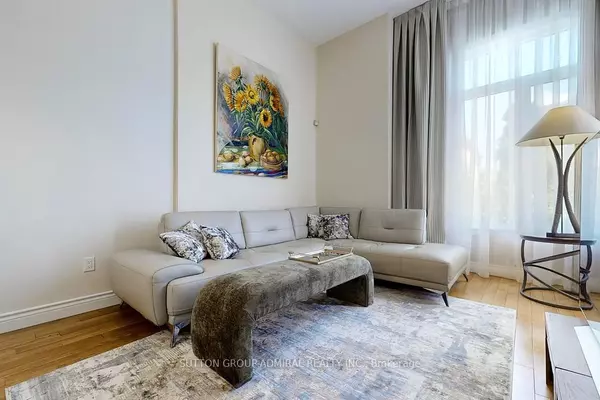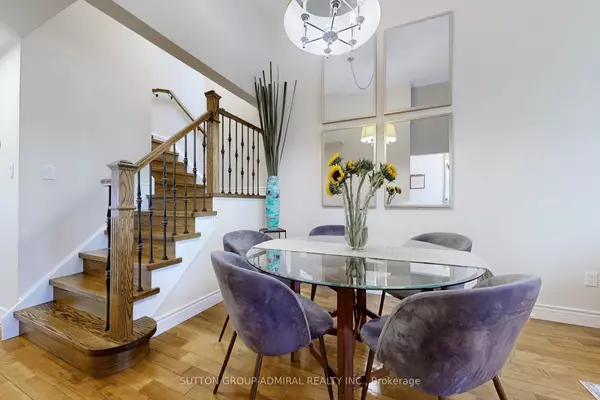$1,330,000
$1,388,800
4.2%For more information regarding the value of a property, please contact us for a free consultation.
5 Beds
4 Baths
SOLD DATE : 12/11/2024
Key Details
Sold Price $1,330,000
Property Type Condo
Sub Type Att/Row/Townhouse
Listing Status Sold
Purchase Type For Sale
Subdivision Rouge Woods
MLS Listing ID N9343705
Sold Date 12/11/24
Style 2 1/2 Storey
Bedrooms 5
Annual Tax Amount $5,235
Tax Year 2024
Property Sub-Type Att/Row/Townhouse
Property Description
Spectacular Location! Bright, Spacious, Sun Filled 4 Bedroom End Unit Townhouse In Prestigious Rouge Woods Community. Double Entrance Door. Impressive 12 Ft Ceiling On Main Floor Makes It Unique And Dramatic. Great Layout With Office On Main Floor Faced To Frontyard. Hardwood Floor Throughout, New Oak Staircase, Modern Porcelain Tile. Skylight. Primary Bedroom Is Privately Settled Half Story Up With Walk In Closet & Large 4 Pcs Ensuite With Stackable Washer & Dryer. Finished Basement With Extra Bedroom, Kitchen & Washroom For Different Family Needs. Recent Global Renovations/Replacements: Furnace & AC (2019), Roof (2018), All Windows Triple Glass Except Sliding Door (2021), Garage Door (2019), Backyard Interlock (2023). Extended Double Parking Driveway. Direct Entry From Garage To Home. Best Ranked School - Bayview Secondary School. Close To Banks, Parks, Trails, HW 404, Transit & Shopping.
Location
Province ON
County York
Community Rouge Woods
Area York
Rooms
Family Room Yes
Basement Finished
Kitchen 2
Separate Den/Office 1
Interior
Interior Features Auto Garage Door Remote, Carpet Free, Water Heater Owned
Cooling Central Air
Exterior
Parking Features Private
Garage Spaces 1.0
Pool None
Roof Type Asphalt Shingle
Lot Frontage 25.92
Lot Depth 101.87
Total Parking Spaces 3
Building
Foundation Poured Concrete
Others
Senior Community Yes
Read Less Info
Want to know what your home might be worth? Contact us for a FREE valuation!

Our team is ready to help you sell your home for the highest possible price ASAP
"My job is to find and attract mastery-based agents to the office, protect the culture, and make sure everyone is happy! "






