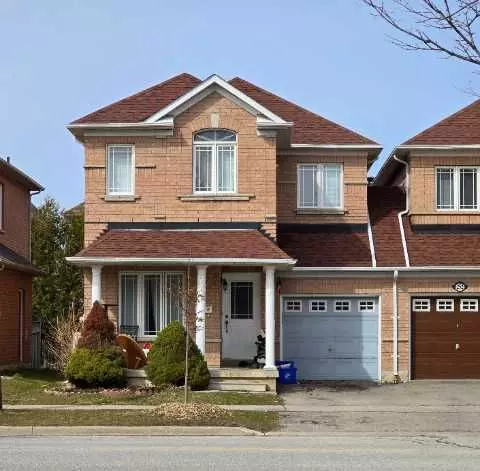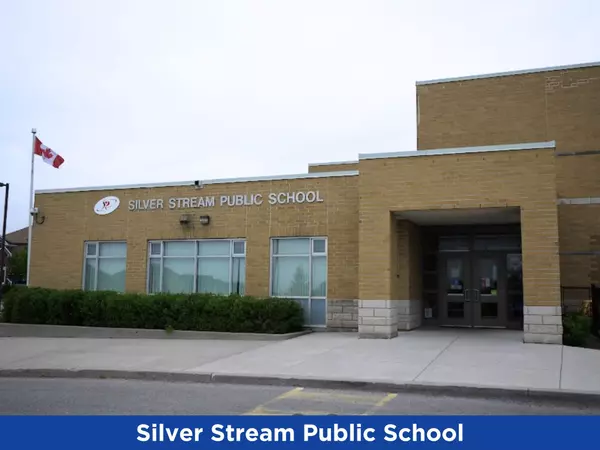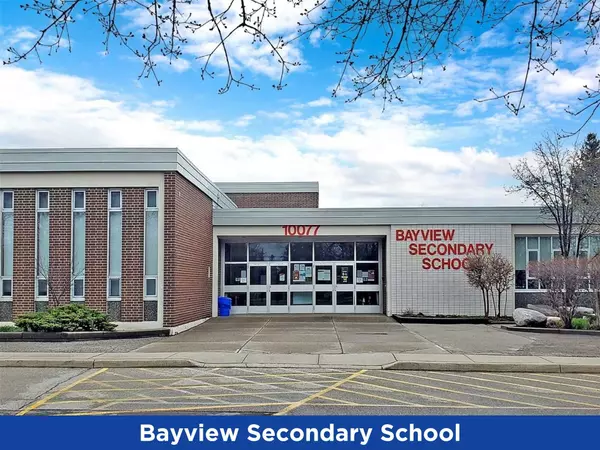$1,238,800
$1,288,000
3.8%For more information regarding the value of a property, please contact us for a free consultation.
4 Beds
4 Baths
SOLD DATE : 01/07/2025
Key Details
Sold Price $1,238,800
Property Type Multi-Family
Sub Type Semi-Detached
Listing Status Sold
Purchase Type For Sale
Approx. Sqft 1500-2000
Subdivision Rouge Woods
MLS Listing ID N9242021
Sold Date 01/07/25
Style 2-Storey
Bedrooms 4
Annual Tax Amount $4,785
Tax Year 2023
Property Sub-Type Semi-Detached
Property Description
A Gorgeous Semi-Detached House In the Best & Top-Ranked School Zone, 1-Minute Walk to Silver Stream Public School, No. 1 Top-Ranked PS in York & Top 25 out of 2975 Public Schools in Ontario! Minutes Walk To A Top 3 Bayview Secondary School in York Region & Top 8 out of 739 High Schools in Ontario. 29' Premium Lot situated in the corner of Leslie St/Major Mackenzie Drive, Rougewoods community 9Foot Ceiling & Open Concept thru Main Floor, Spacious Principal Room With Ensuite, Solid Oak Stairs, Direct Access To Garage, Upgraded Extended Kitchen Cabinets, NEW Heat Pump Air Conditioner (Dec2023). New Kitchen Countertop and New Dishwasher, 2023. Minutes walk To Public & Hight Schools, Close To 404 & Everything. Approx. 1,700 SF W 3-Bedroom Upstairs plus Approx. 800 SF Professionally Finished Basement W/ Guest Room/ 4th Bedroom, Open Rec. Room & 3-pc Bath = 2,500 SF Livable Space For Your Family
Location
Province ON
County York
Community Rouge Woods
Area York
Zoning Residential
Rooms
Family Room Yes
Basement Finished
Kitchen 1
Separate Den/Office 1
Interior
Interior Features Water Meter
Cooling Central Air
Exterior
Parking Features Available
Garage Spaces 1.0
Pool None
Roof Type Asphalt Shingle
Lot Frontage 28.54
Lot Depth 77.77
Total Parking Spaces 2
Building
Foundation Poured Concrete
Read Less Info
Want to know what your home might be worth? Contact us for a FREE valuation!

Our team is ready to help you sell your home for the highest possible price ASAP
"My job is to find and attract mastery-based agents to the office, protect the culture, and make sure everyone is happy! "






