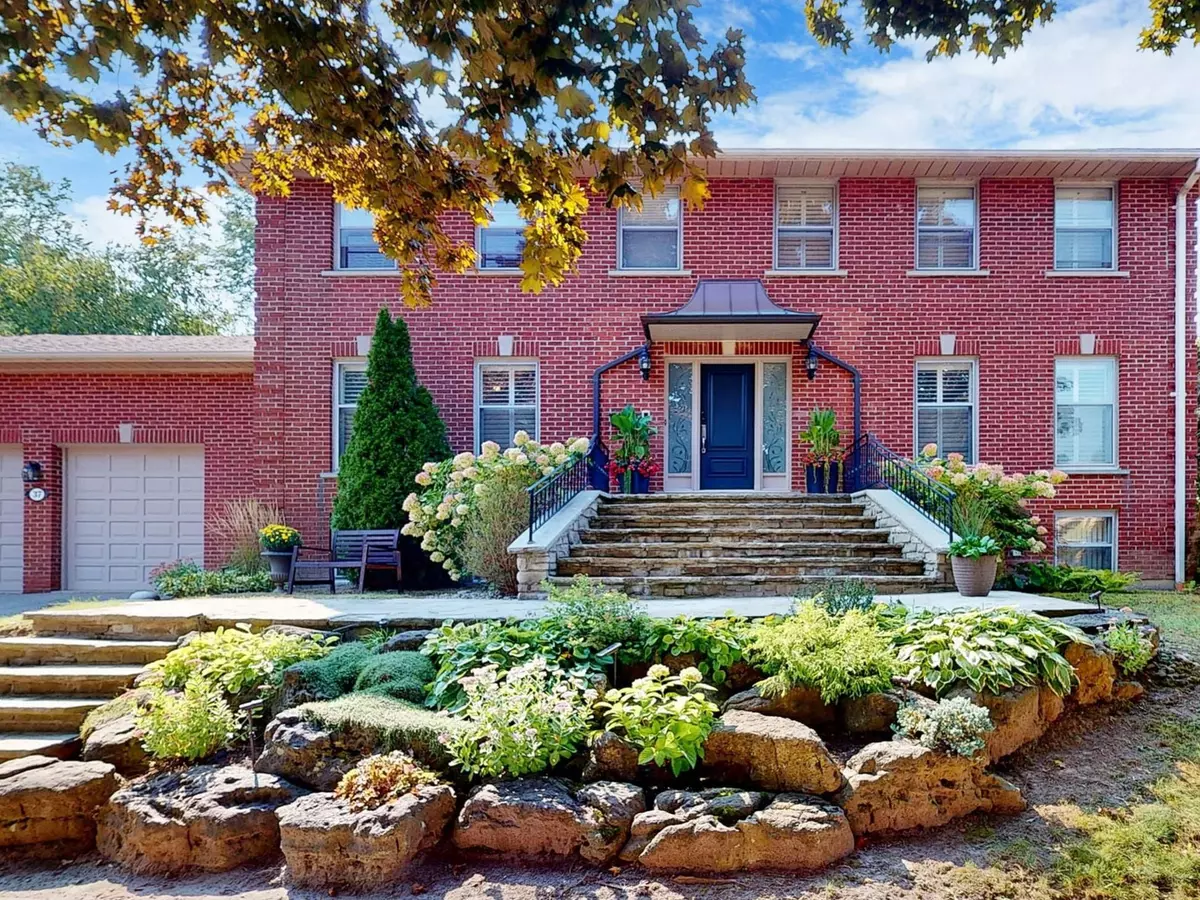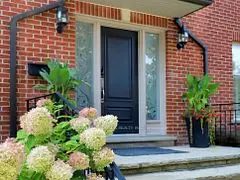$2,760,000
$2,890,000
4.5%For more information regarding the value of a property, please contact us for a free consultation.
7 Beds
5 Baths
SOLD DATE : 10/10/2024
Key Details
Sold Price $2,760,000
Property Type Single Family Home
Sub Type Detached
Listing Status Sold
Purchase Type For Sale
Approx. Sqft 2500-3000
MLS Listing ID C9369687
Sold Date 10/10/24
Style 2-Storey
Bedrooms 7
Annual Tax Amount $12,196
Tax Year 2024
Property Description
Located in the highly sought-after St. Andrew-Windfields community, this distinguished 5-bedroom, 5-bathroom detached, 2-story family home offers exceptional living in a prestigious neighborhood. Brimming with curb appeal, this residence stands out as the most attractive property on the street.Upon entering, you are greeted by a spacious, sun-filled foyer featuring a skylight above the elegant staircase, creating a warm and inviting atmosphere. The main floor boasts a dedicated office space, ideal for remote work or personal projects. The California shutters on the first floor add a touch of sophistication to the homes dcor and privacy. The property encompasses 5 well-appointed bedrooms including two bedrooms with ensuites . This versatile lower level provides ample space for family activities and entertainment, ensuring that everyone has room to spread out and enjoy.Step outside to discover a quiet backyard that offers privacy and tranquility, perfect for family fun or social gatherings with friends. The home is conveniently located just steps away from public transit, top-ranking schools, and is only minutes away from major highways and fine restaurants, providing ease of access to all essential amenities. This homes prime location and thoughtful design truly make it a gem. Don't miss the opportunity to become part of this prestigious neighborhood.
Location
Province ON
County Toronto
Zoning Residential
Rooms
Family Room Yes
Basement Finished
Kitchen 1
Separate Den/Office 2
Interior
Interior Features Auto Garage Door Remote, Central Vacuum, Water Heater
Cooling Central Air
Exterior
Garage Private
Garage Spaces 4.0
Pool None
Roof Type Asphalt Shingle
Total Parking Spaces 4
Building
Lot Description Irregular Lot
Foundation Concrete
Others
Senior Community Yes
Read Less Info
Want to know what your home might be worth? Contact us for a FREE valuation!

Our team is ready to help you sell your home for the highest possible price ASAP

"My job is to find and attract mastery-based agents to the office, protect the culture, and make sure everyone is happy! "






