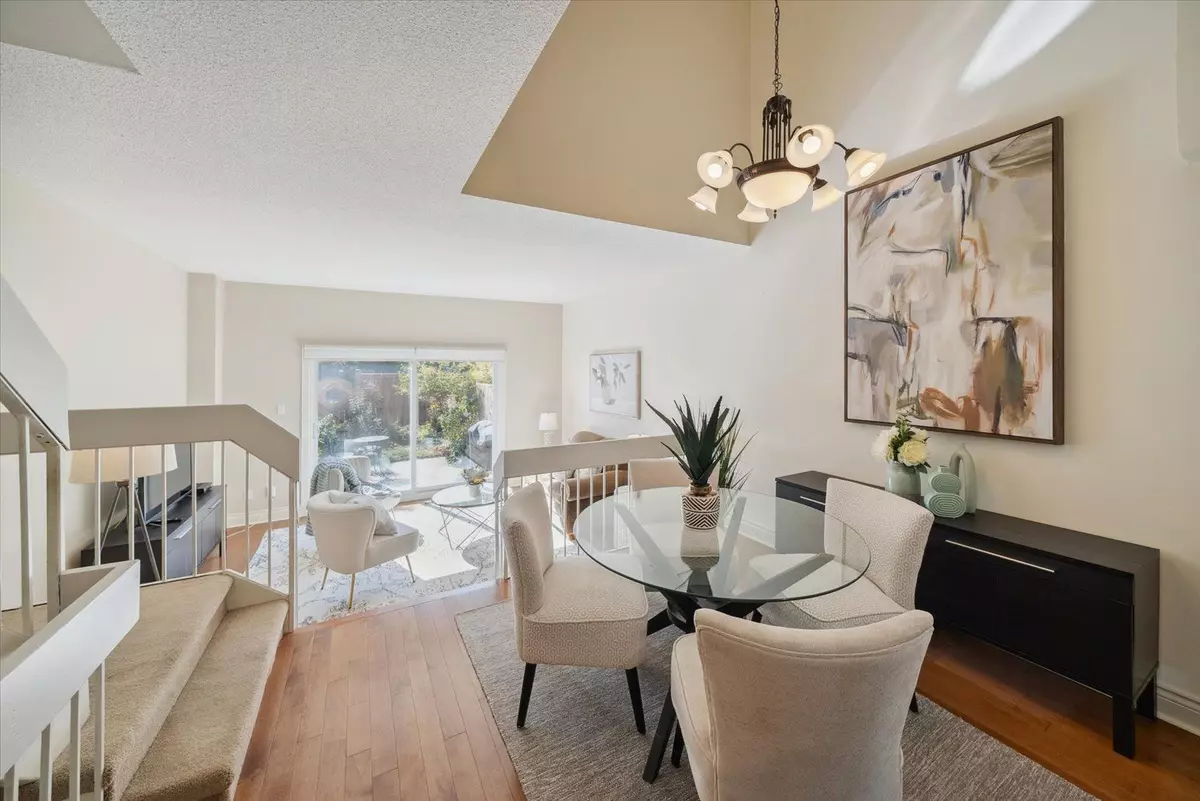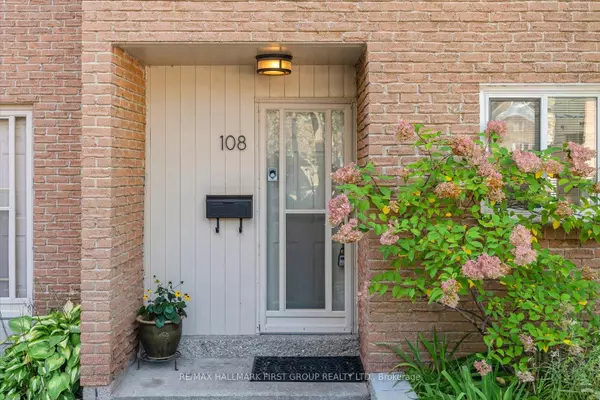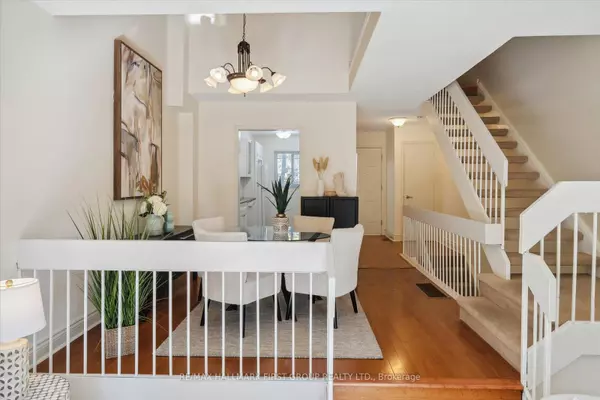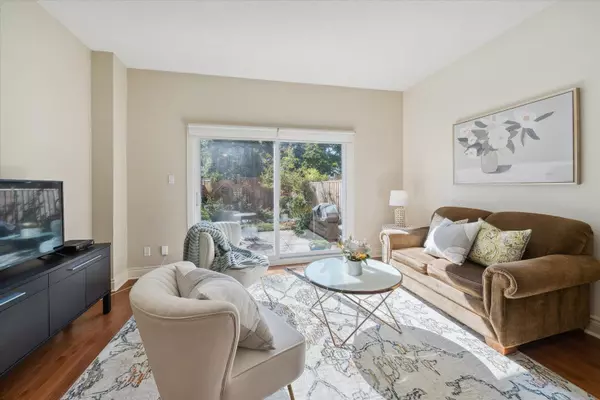$689,000
$689,000
For more information regarding the value of a property, please contact us for a free consultation.
3 Beds
2 Baths
SOLD DATE : 11/19/2024
Key Details
Sold Price $689,000
Property Type Condo
Sub Type Condo Townhouse
Listing Status Sold
Purchase Type For Sale
Approx. Sqft 1600-1799
Subdivision West Hill
MLS Listing ID E9353083
Sold Date 11/19/24
Style 3-Storey
Bedrooms 3
HOA Fees $784
Annual Tax Amount $2,267
Tax Year 2024
Property Sub-Type Condo Townhouse
Property Description
Welcome to Manse Road; this family sized townhome is a hidden gem in a great neighbourhood and has everything you are looking for! Renovated kitchen with plenty of cupboard and counter space, plus a custom backsplash and pantry. Large dining room with soaring ceilings is open to the second floor and overlooks your bright, generously sized living room featuring 9ft ceilings and a walkout to the backyard. The completely private, mature west exposure yard is fully fenced & has a gate for convenient access. Ascend the floating staircase to two oversized bedrooms, both with wall-to-wall closets and shared updated 4 piece bathroom. On the upper floor you'll find the primary bedroom with wall-to-wall closets and a four piece bathroom, plus a cozy family room with fireplace and walkout to the private balcony. Unfinished basement allows you to customize the space to suit your family's needs with plenty of potential and direct access to underground parking with two owned parking spaces. Steps to schools, parks, splash pad, library, transit, Heron Park Recreation Centre, tennis courts, baseball diamonds, restaurants and more! *Pet free home, but pets are allowed* **Offers Welcome anytime** ///OPEN HOUSE CANCELLED**
Location
Province ON
County Toronto
Community West Hill
Area Toronto
Rooms
Family Room Yes
Basement Unfinished, Walk-Out
Kitchen 1
Interior
Interior Features Other
Cooling Central Air
Laundry Ensuite
Exterior
Parking Features Underground
Garage Spaces 2.0
Exposure East West
Total Parking Spaces 2
Building
Locker None
Others
Pets Allowed Restricted
Read Less Info
Want to know what your home might be worth? Contact us for a FREE valuation!

Our team is ready to help you sell your home for the highest possible price ASAP
"My job is to find and attract mastery-based agents to the office, protect the culture, and make sure everyone is happy! "






