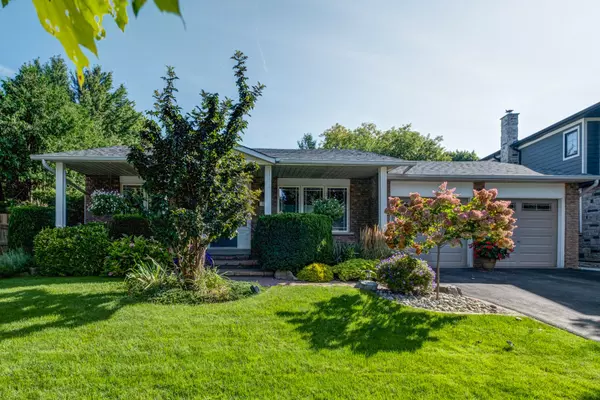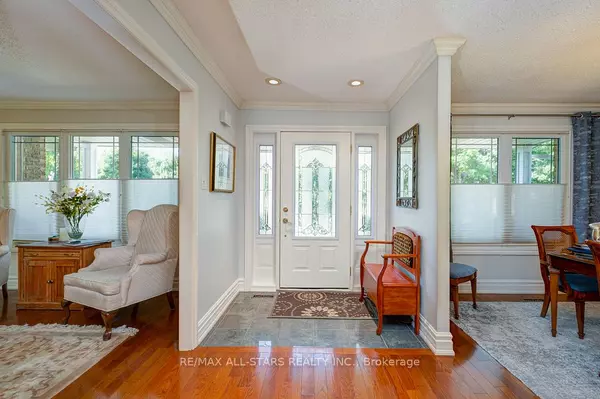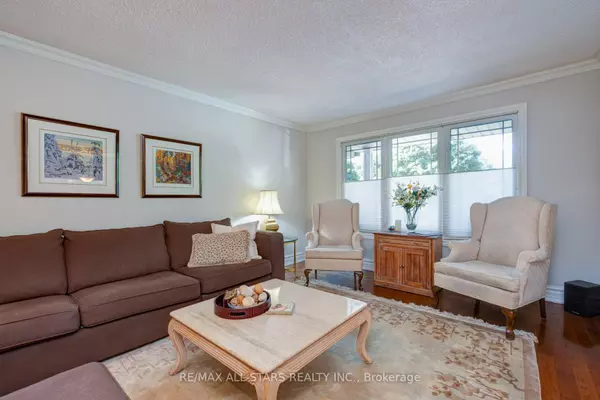$1,360,000
$1,398,000
2.7%For more information regarding the value of a property, please contact us for a free consultation.
4 Beds
3 Baths
SOLD DATE : 02/10/2025
Key Details
Sold Price $1,360,000
Property Type Single Family Home
Sub Type Detached
Listing Status Sold
Purchase Type For Sale
Approx. Sqft 2000-2500
Subdivision Markham Village
MLS Listing ID N9294457
Sold Date 02/10/25
Style Backsplit 4
Bedrooms 4
Annual Tax Amount $5,437
Tax Year 2024
Property Sub-Type Detached
Property Description
Welcome to This Beautifully Updated Four-Bedroom Back Split, Nestled on a Private 8,300 sqft (geo warehouse). Lot in the Charming Village of Markham. The Main Level Boasts a Spacious Living Room That Flows Seamlessly Into an Open-Concept Kitchen and Dining Area. The Kitchen is a Highlight, Featuring Granite Counters, a Marble Backsplash, and Stainless-Steel Appliances, Including a Fridge, Stove, and Dishwasher. Hardwood Flooring and Crown Molding Enhance the Elegance of This Level. On The Lower Level, You'll Find a Generous Family Room With Hardwood Floors And a Gas Fireplace, Plus the Fourth Bedroom, Currently Used as an Office. This Level Also Includes a Laundry Room and a Three-Piece Bathroom. The Upper Level Houses the Master Bedroom, Complete With a Three-Piece Ensuite and a Large Double Closet. Two Additional Bedrooms and the Main Four-Piece Bathroom, Which Also Features a Granite Counter, Are Located Here. The Finished Basement Offers a Spacious Rec Room With a Large Closet, Pot Lights, Wall Sconces, and a Crawl Space for Extra Storage. Step Out From the Main Floor to a Partially Covered Patio Overlooking the Expansive Lot, Which Features Ever Evolving Perennial Gardens That Provide Colorful Blooms Throughout the Spring and Summer. All of This is Conveniently Located Within Walking Distance of Schools, Churches, Main Street, Libraries, and the Hospital.
Location
Province ON
County York
Community Markham Village
Area York
Rooms
Family Room Yes
Basement Finished
Kitchen 1
Interior
Interior Features Auto Garage Door Remote
Cooling Central Air
Exterior
Parking Features Private Double
Garage Spaces 2.0
Pool None
Roof Type Asphalt Shingle
Lot Frontage 54.14
Lot Depth 108.22
Total Parking Spaces 6
Building
Foundation Concrete Block
Read Less Info
Want to know what your home might be worth? Contact us for a FREE valuation!

Our team is ready to help you sell your home for the highest possible price ASAP
"My job is to find and attract mastery-based agents to the office, protect the culture, and make sure everyone is happy! "






