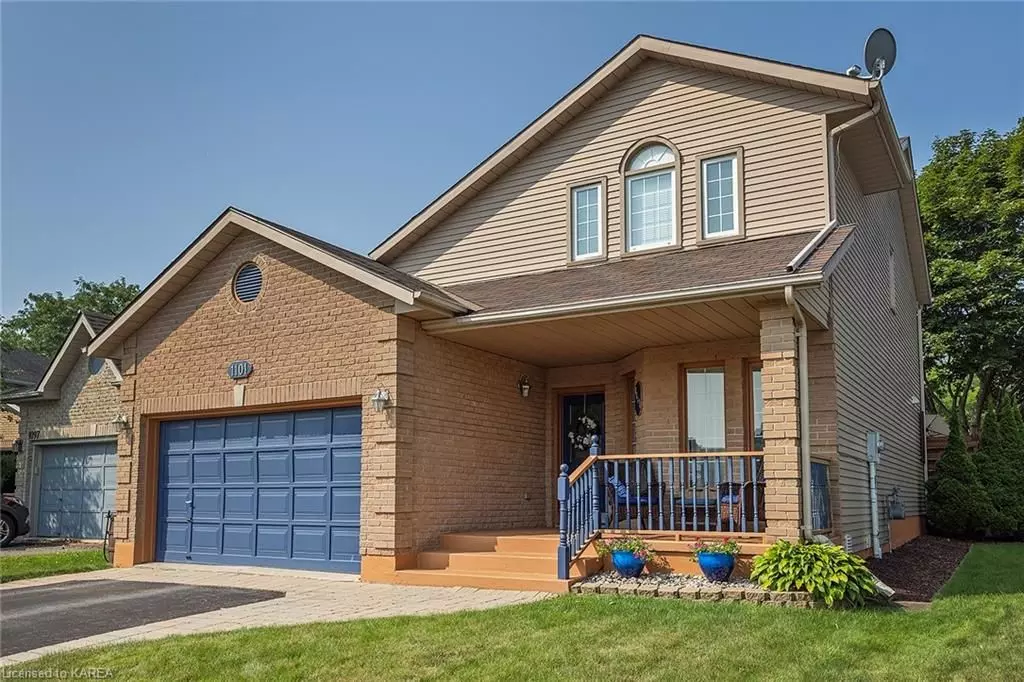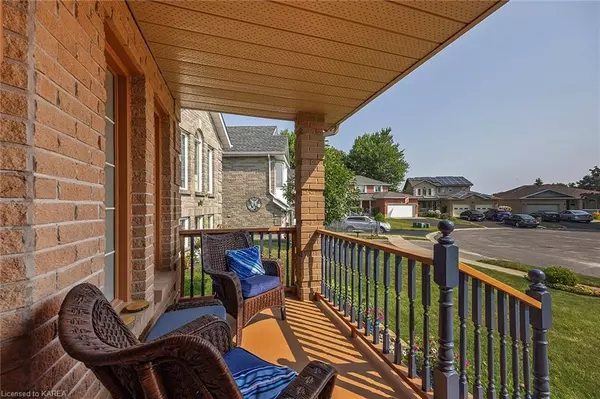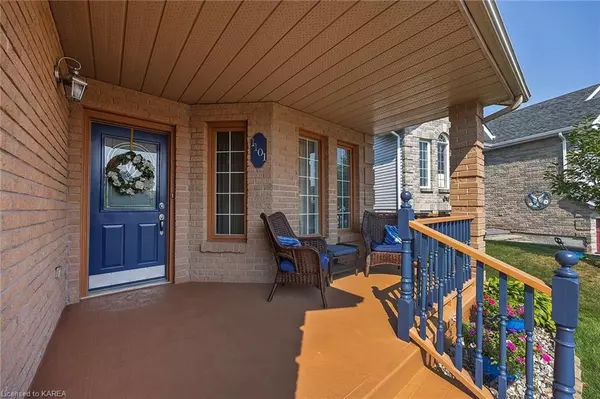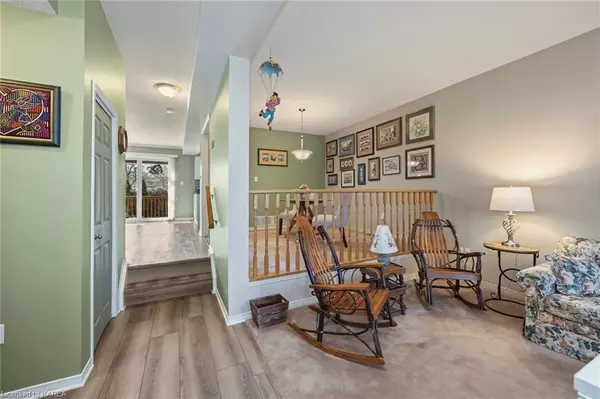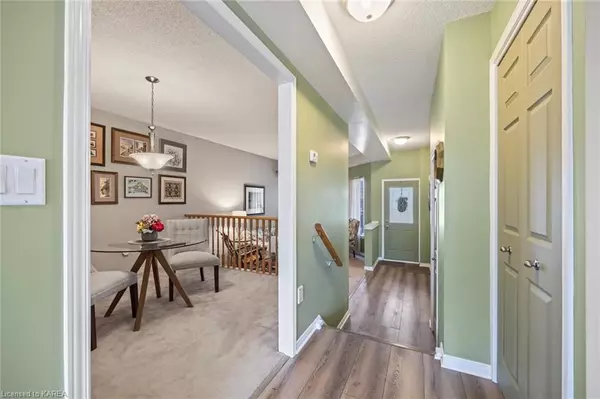$675,000
$689,900
2.2%For more information regarding the value of a property, please contact us for a free consultation.
3 Beds
4 Baths
2,111 SqFt
SOLD DATE : 09/20/2024
Key Details
Sold Price $675,000
Property Type Single Family Home
Sub Type Detached
Listing Status Sold
Purchase Type For Sale
Square Footage 2,111 sqft
Price per Sqft $319
Subdivision City Southwest
MLS Listing ID X9405320
Sold Date 09/20/24
Style 2-Storey
Bedrooms 3
Annual Tax Amount $4,737
Tax Year 2024
Property Sub-Type Detached
Property Description
Welcome home to 1101 Regatta Court! Ideal for young families, this charming 2-storey home is perfectly situated on a quiet cul-de-sac, backing onto a private 5.8 acres of beautiful parkland in Westpark. This tranquil setting provides an abundance of space for children to explore and play outdoors, while also offering a peaceful retreat for the whole family and guest. The home itself boasts an attached garage and double-wide driveway, providing ample parking and convenience. Inside, the bright and welcoming layout includes a living/dining room combo that leads to an heat-in kitchen bathed in natural light from a stunning wall of windows. The updated kitchen features plenty of counter space, ample cabinetry, a wall pantry, and stainless steel appliances, making it a delightful space for family meals and gatherings. The main floor is complete with a laundry room, a 2-piece bathroom, and direct access to the 2-car garage. Upstairs, 3 comfortable sized bedrooms await, including a spacious master suite with a 4-piece ensuite bathroom, along with a second full bathroom. The finished lower level offers a cozy rec room with room for a 4th bedroom, a 3-piece bathroom, workshop, cold cellar and a utility area. As for the private exterior, you will find a fully fenced backyard makes it perfect for family fun and entertaining, featuring a large deck and direct access to the park. With its beautifully landscaped grounds and breathtaking sunset views, this west-end property offers the perfect blend of tranquility, convenience, privacy and outdoor enjoyment for young families. Don't miss the chance to make house a place to call Home!
Location
Province ON
County Frontenac
Community City Southwest
Area Frontenac
Zoning R1-31
Rooms
Basement Finished, Full
Kitchen 1
Interior
Interior Features Workbench, Central Vacuum
Cooling Central Air
Exterior
Exterior Feature Deck, Privacy
Parking Features Private Double, Other, Inside Entry
Garage Spaces 1.5
Pool None
View Park/Greenbelt
Roof Type Asphalt Rolled
Lot Frontage 40.0
Lot Depth 109.65
Exposure West
Total Parking Spaces 3
Building
Lot Description Irregular Lot
Foundation Block
New Construction false
Others
Senior Community Yes
Security Features Smoke Detector
Read Less Info
Want to know what your home might be worth? Contact us for a FREE valuation!

Our team is ready to help you sell your home for the highest possible price ASAP
"My job is to find and attract mastery-based agents to the office, protect the culture, and make sure everyone is happy! "

