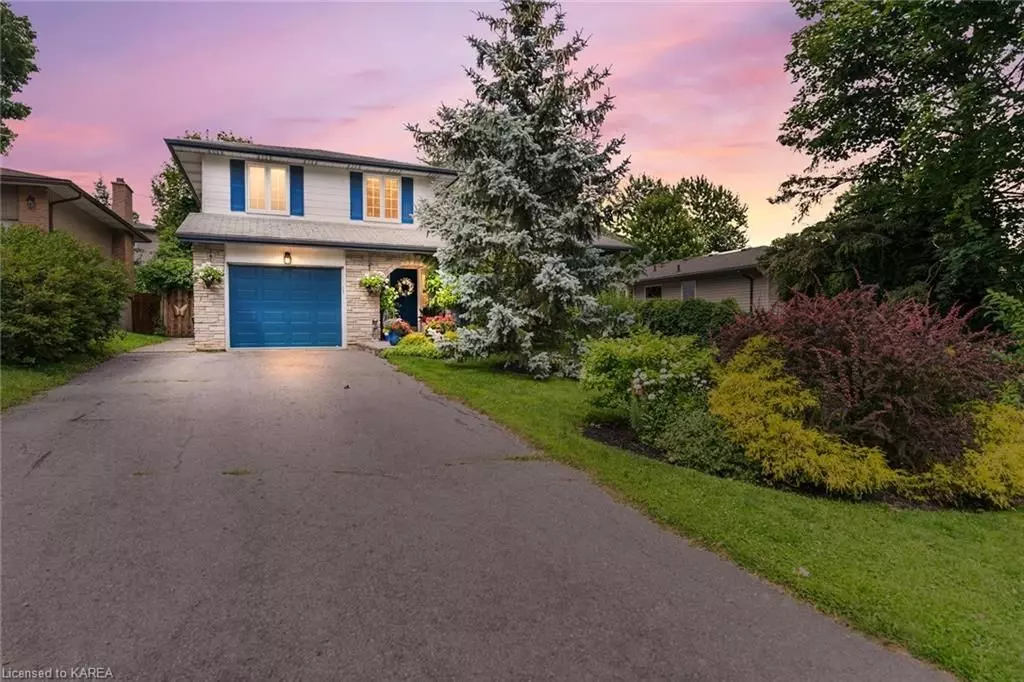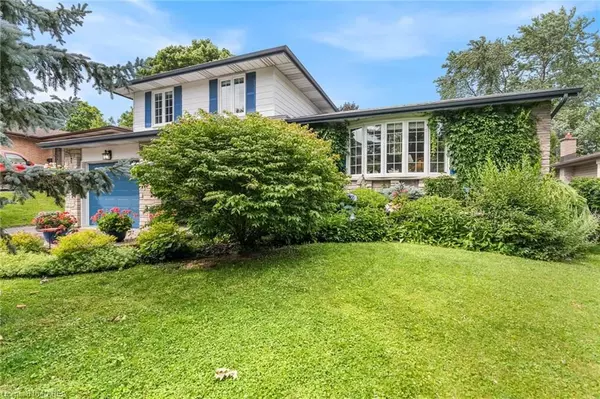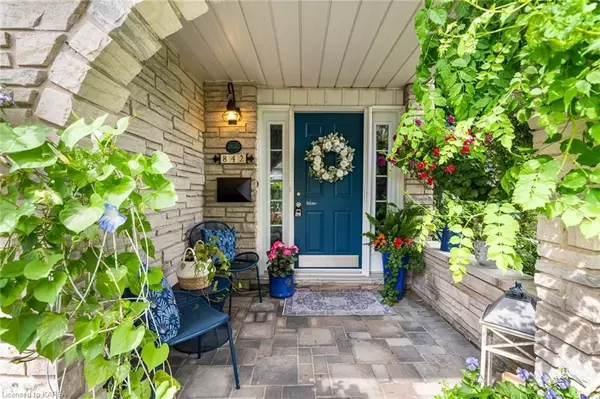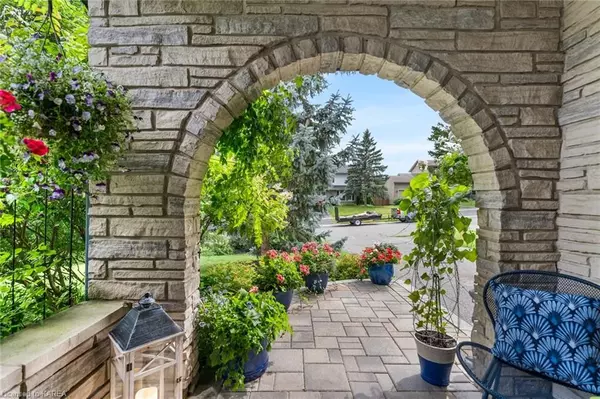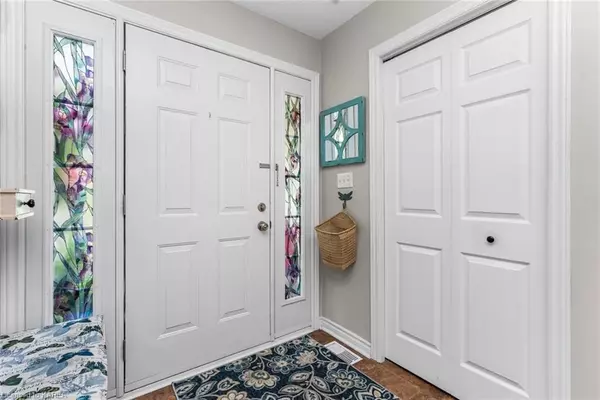$727,000
$727,000
For more information regarding the value of a property, please contact us for a free consultation.
3 Beds
3 Baths
1,982 SqFt
SOLD DATE : 09/27/2024
Key Details
Sold Price $727,000
Property Type Single Family Home
Sub Type Detached
Listing Status Sold
Purchase Type For Sale
Square Footage 1,982 sqft
Price per Sqft $366
Subdivision South Of Taylor-Kidd Blvd
MLS Listing ID X9404787
Sold Date 09/27/24
Style Other
Bedrooms 3
Annual Tax Amount $4,387
Tax Year 2024
Property Sub-Type Detached
Property Description
Welcome home to 842 Ludgate Crescent. This lovely four-level sidesplit is inviting from the outside, elegant and welcoming inside. Nestled in one of west Kingston's finest neighbourhoods, it's just steps from schools, parks, and shopping. From the street, the beautiful gardens, double-wide driveway and single-car garage beckon you in, and when you step over the threshold, there are more wonderful surprises inside, designed to impress even the most discerning buyer. Immaculate and stylish, this three-plus-two bedroom, two-and-a-half bath home greets you with tasteful touches throughout the main level, including an ample foyer, lovely kitchen with updated stainless steel appliances and a centre island, perfect for entertaining and everyday meal preparation. Also on the main storey, you'll discover a generous L-shaped dining room, complete with a gas fireplace, so you can enjoy cozier meals with family and friends. The wonderfully large dining room window overlooks the backyard. This level also features a charming family room with its own gas fireplace, and walkout to the backyard–stay tuned for more on that later. Downstairs, there's plenty of room for family and guests, with two large bedrooms, and a two-piece bath. A utility room and laundry room here add to the home's convenience. Alluded to earlier, the backyard oasis needs to be seen to be truly appreciated. You'll adore the privacy and lush gardens here, in-ground salt water pool, gorgeous greenery, and pretty pergola. Imagine relaxing here with a meal or beverage at the end of your day. Simply wonderful! A pool shed and storage shed round out this calming outdoor space. There's so much to offer you and your family at 842 Ludgate Crescent. View this exceptional home today, while the opportunity is yours.
Location
Province ON
County Frontenac
Community South Of Taylor-Kidd Blvd
Area Frontenac
Zoning R1-3
Rooms
Basement Walk-Up, Finished
Kitchen 1
Interior
Interior Features Other, Water Meter, Water Heater, Sump Pump
Cooling Central Air
Fireplaces Number 2
Laundry In Basement
Exterior
Parking Features Private Double, Other
Garage Spaces 1.0
Pool Inground
Roof Type Asphalt Shingle
Lot Frontage 60.0
Lot Depth 110.0
Exposure North
Total Parking Spaces 5
Building
Foundation Block
New Construction false
Others
Senior Community Yes
Security Features Carbon Monoxide Detectors,Smoke Detector
Read Less Info
Want to know what your home might be worth? Contact us for a FREE valuation!

Our team is ready to help you sell your home for the highest possible price ASAP
"My job is to find and attract mastery-based agents to the office, protect the culture, and make sure everyone is happy! "

