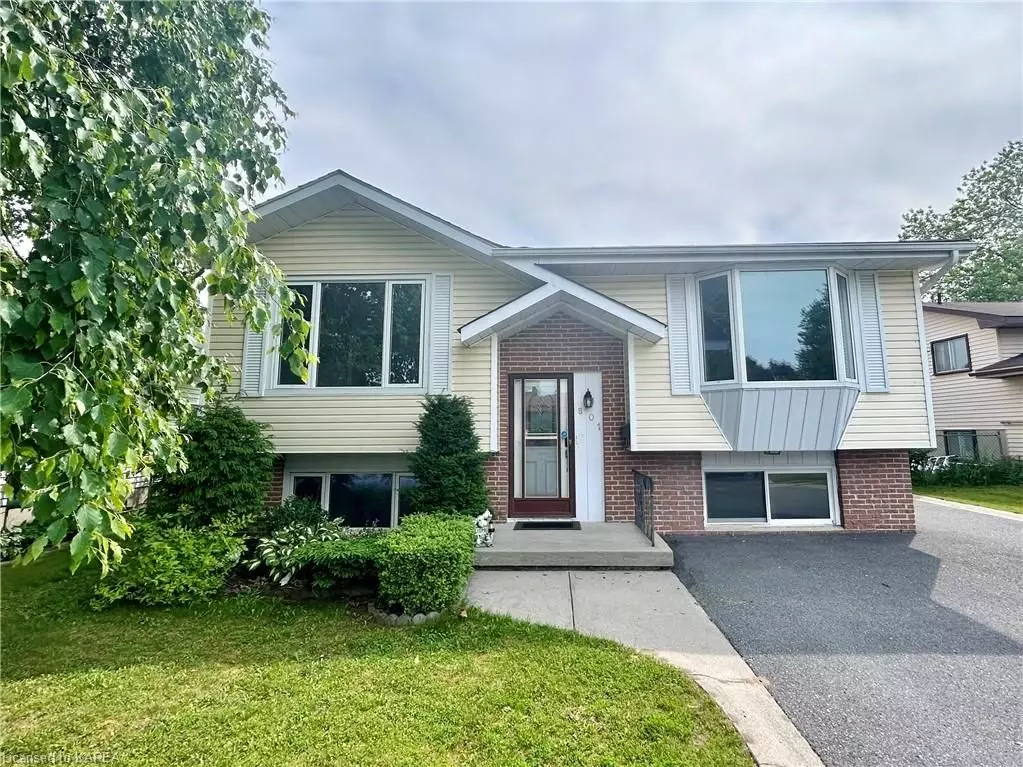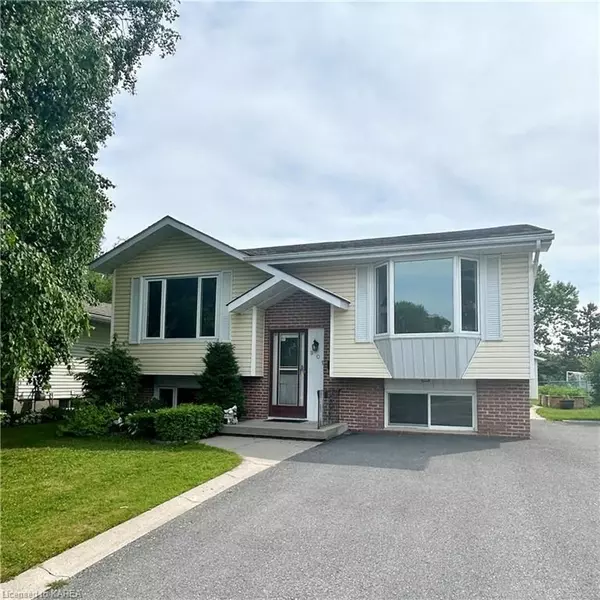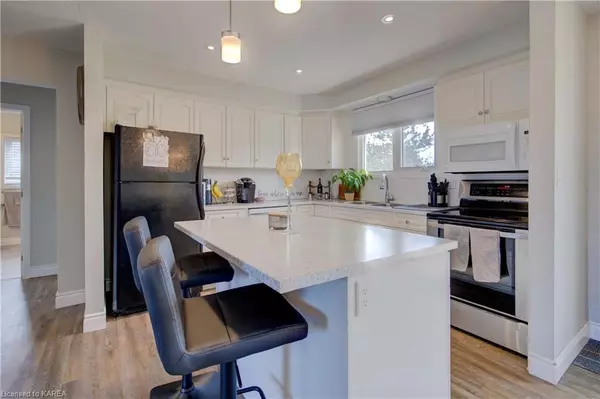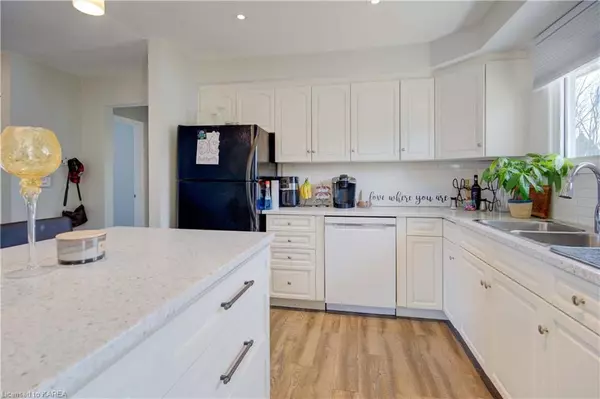$612,500
$624,900
2.0%For more information regarding the value of a property, please contact us for a free consultation.
4 Beds
2 Baths
1,956 SqFt
SOLD DATE : 09/30/2024
Key Details
Sold Price $612,500
Property Type Single Family Home
Sub Type Detached
Listing Status Sold
Purchase Type For Sale
Square Footage 1,956 sqft
Price per Sqft $313
Subdivision South Of Taylor-Kidd Blvd
MLS Listing ID X9404817
Sold Date 09/30/24
Style Bungalow-Raised
Bedrooms 4
Annual Tax Amount $3,371
Tax Year 2023
Property Sub-Type Detached
Property Description
Welcome to your perfect family home nestled in the prestigious Bayridge area, boasting a coveted location backing onto Ashton Park. This stunning four-bedroom, two-bathroom raised bungalow offers the ultimate blend of comfort, style, and convenience. The upper level features an inviting open concept layout, creating a seamless flow between living spaces. Enjoy the modern luxury of two fully updated baths showcasing sleek tile, and basement bathroom in floor heat. Venture downstairs to discover the potential for in-law accommodations with a second kitchen and spacious family room area, perfect for entertaining guests or accommodating extended family members. Step outside onto the expansive back deck and immerse yourself in the tranquility of the park-like setting, complete with a generous yard, storage shed, and heated workshop, offering endless possibilities for outdoor enjoyment and recreation. Located in a highly desirable area known for its excellent schools and convenient access to public transportation, this property offers the perfect balance of suburban serenity and urban convenience. With low-maintenance living and abundant amenities, this home is sure to exceed your expectations.
Location
Province ON
County Frontenac
Community South Of Taylor-Kidd Blvd
Area Frontenac
Zoning UR1.A
Rooms
Basement Walk-Out, Finished
Kitchen 2
Separate Den/Office 2
Interior
Interior Features Other, Workbench, Water Heater Owned, Central Vacuum
Cooling Central Air
Exterior
Exterior Feature Deck
Parking Features Private Double, Other
Pool None
Roof Type Asphalt Shingle
Lot Frontage 50.4
Lot Depth 124.0
Exposure South
Total Parking Spaces 5
Building
Foundation Block
New Construction false
Others
Senior Community No
Read Less Info
Want to know what your home might be worth? Contact us for a FREE valuation!

Our team is ready to help you sell your home for the highest possible price ASAP
"My job is to find and attract mastery-based agents to the office, protect the culture, and make sure everyone is happy! "






