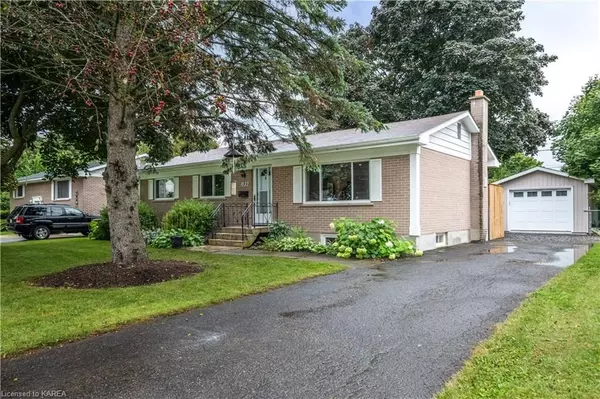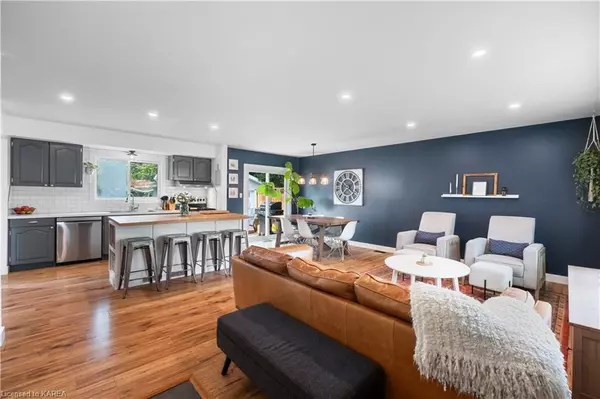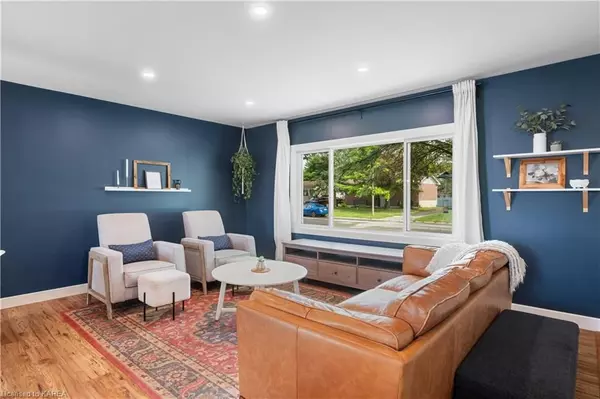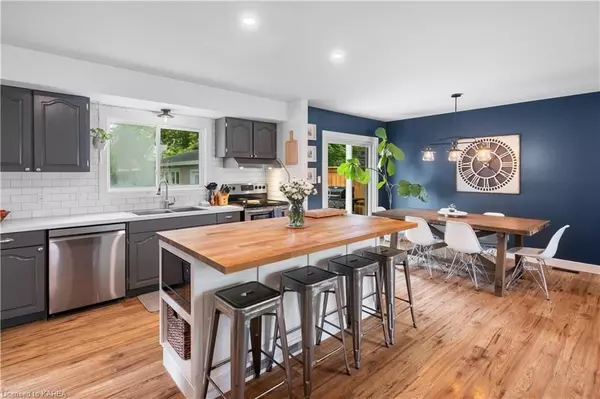$620,000
$599,900
3.4%For more information regarding the value of a property, please contact us for a free consultation.
4 Beds
2 Baths
1,031 SqFt
SOLD DATE : 10/15/2024
Key Details
Sold Price $620,000
Property Type Single Family Home
Sub Type Detached
Listing Status Sold
Purchase Type For Sale
Square Footage 1,031 sqft
Price per Sqft $601
Subdivision City Southwest
MLS Listing ID X9404170
Sold Date 10/15/24
Style Bungalow
Bedrooms 4
Annual Tax Amount $3,770
Tax Year 2024
Property Sub-Type Detached
Property Description
Discover the charm of 189 Camberley Crescent, nestled in one of Kingston's most sought-after southwest
neighbourhoods. This stunning bungalow has been thoughtfully remodelled over the past decade, blending
contemporary style with cozy comfort.
Step inside to an inviting open-concept kitchen and living area, perfect for both entertaining and everyday
living. The main level boasts three spacious bedrooms and a sleek, modern bathroom.
The fully finished basement offers versatility with a home office space, a rec/flex space, a second full
bathroom, and an additional bedroom—ideal for guests or extended family.
Outside, enjoy the expansive, mature lot featuring a newer garage—a rare find for homes of this kind. The
community amenities are second to none, with access to a pool, parks, and proximity to Lake Ontario and
various other conveniences.
Experience modern living in a classic setting at 189 Camberley Cres. Welcome home!
Location
Province ON
County Frontenac
Community City Southwest
Area Frontenac
Zoning R1
Rooms
Basement Finished, Full
Kitchen 1
Separate Den/Office 1
Interior
Interior Features On Demand Water Heater
Cooling Central Air
Fireplaces Number 1
Exterior
Exterior Feature Deck
Parking Features Private, Other
Garage Spaces 1.0
Pool None
Roof Type Asphalt Shingle
Lot Frontage 65.0
Lot Depth 115.0
Exposure East
Total Parking Spaces 5
Building
Foundation Block
New Construction false
Others
Senior Community Yes
Read Less Info
Want to know what your home might be worth? Contact us for a FREE valuation!

Our team is ready to help you sell your home for the highest possible price ASAP
"My job is to find and attract mastery-based agents to the office, protect the culture, and make sure everyone is happy! "






