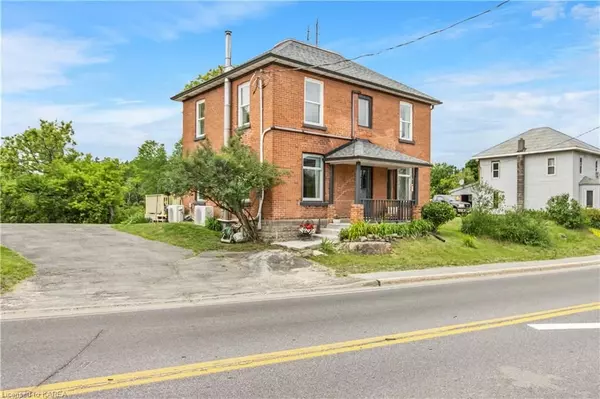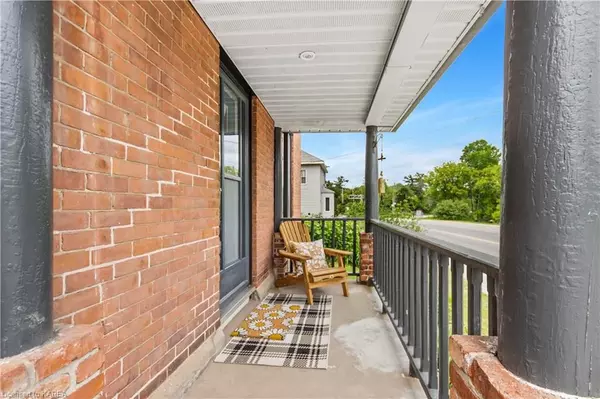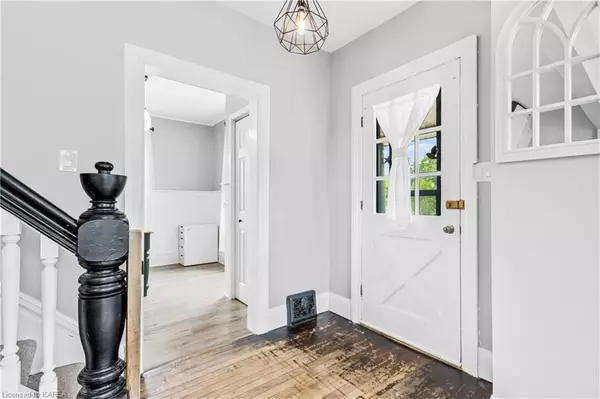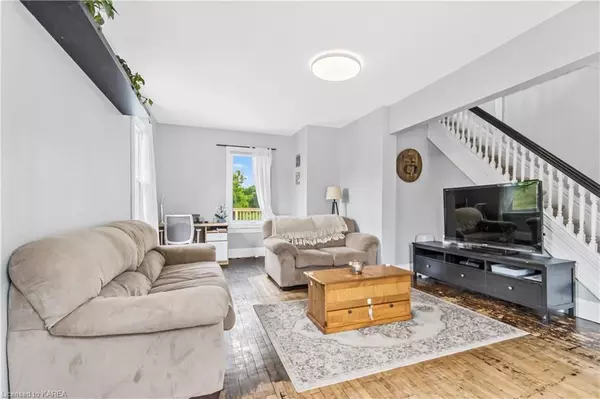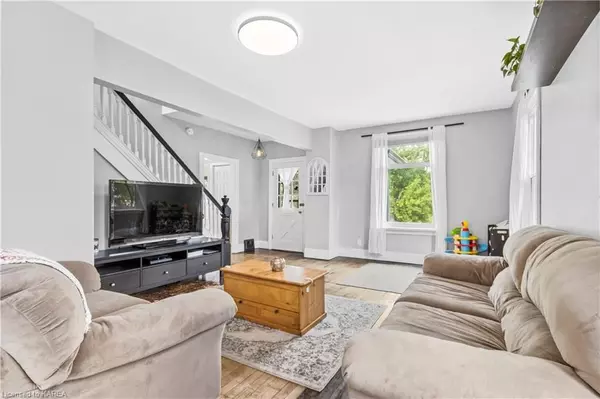$375,000
$379,900
1.3%For more information regarding the value of a property, please contact us for a free consultation.
3 Beds
2 Baths
1,580 SqFt
SOLD DATE : 10/11/2024
Key Details
Sold Price $375,000
Property Type Single Family Home
Sub Type Detached
Listing Status Sold
Purchase Type For Sale
Square Footage 1,580 sqft
Price per Sqft $237
MLS Listing ID X9405052
Sold Date 10/11/24
Style 2-Storey
Bedrooms 3
Annual Tax Amount $1,346
Tax Year 2024
Property Description
Uncover this captivating 2-storey country home in the heart of Tichborne, offering 3 bedrooms, 2 full bathrooms and an alluring mix of historic charm and contemporary updates. The main level has plenty to highlight including an inviting open-concept kitchen with modern cabinetry, stainless steel appliances, large pantry, and a stylish coffee bar, that flows into a bright dining area with wainscotting, large windows, and high ceilings. The expansive living room provides a warm and welcoming space, complemented by a large versatile mudroom, adjacent to a newly renovated 3-piece bathroom with laundry facilities. Upstairs offers 3 sizeable bedrooms and a spacious 4-piece bathroom, providing enough room for a large vanity, and a separate make-up station. The unfinished basement serves as an easy access utility room with ample storage. Recent enhancements include new windows, roof in 2020, updated electrical systems, and new appliances. The exterior offers a generously sized lot, a large patio for entertaining, and a newly constructed storage shed catered to your outdoor needs. Located near walking trails, provincial parks, campgrounds, scenic beaches, and gorgeous lakes. A manageable commute to Kingston, while also ideal for working from home with fast internet available, and Fibre being currently installed. With so much to offer and priced for first time home buyers, this property provides great value. Book your showing today!
Location
Province ON
County Frontenac
Zoning R1
Rooms
Basement Unfinished, Partial Basement
Kitchen 1
Interior
Interior Features Water Heater Owned
Cooling Central Air
Exterior
Exterior Feature Porch
Garage Private Double
Garage Spaces 4.0
Pool None
Community Features Park
View Forest, Trees/Woods
Roof Type Asphalt Shingle
Total Parking Spaces 4
Building
Lot Description Irregular Lot
Foundation Stone
New Construction false
Others
Senior Community No
Read Less Info
Want to know what your home might be worth? Contact us for a FREE valuation!

Our team is ready to help you sell your home for the highest possible price ASAP

"My job is to find and attract mastery-based agents to the office, protect the culture, and make sure everyone is happy! "


