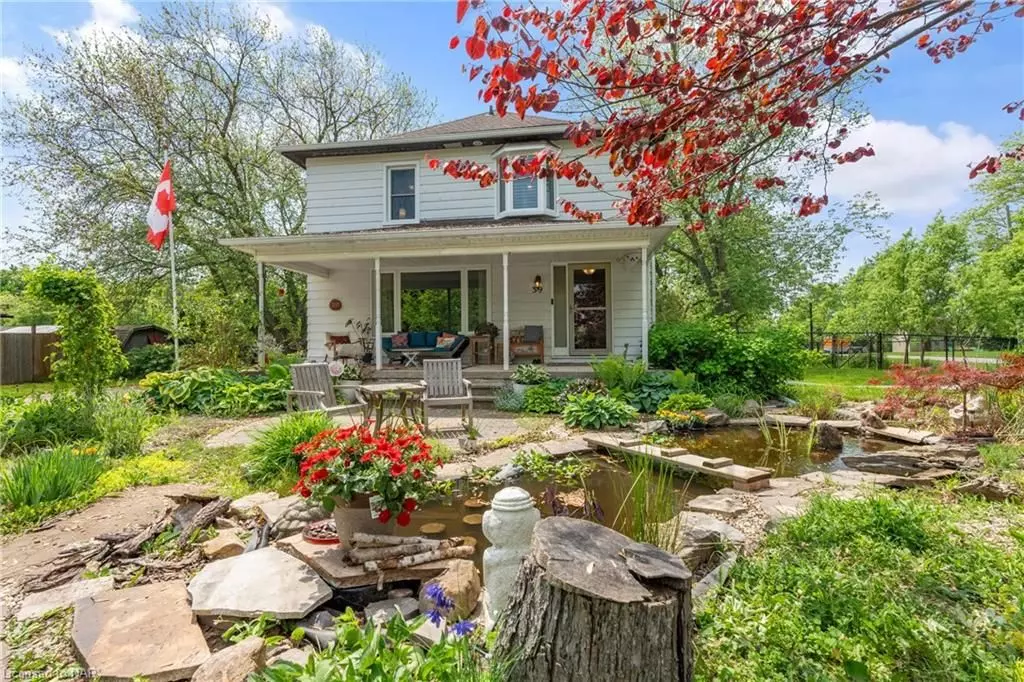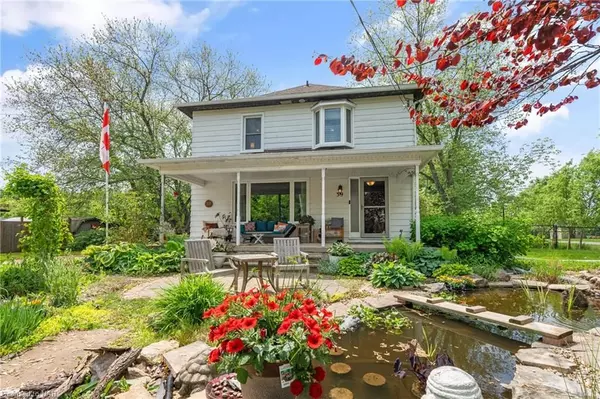$715,000
$699,900
2.2%For more information regarding the value of a property, please contact us for a free consultation.
3 Beds
2 Baths
1,596 SqFt
SOLD DATE : 08/14/2024
Key Details
Sold Price $715,000
Property Type Single Family Home
Sub Type Detached
Listing Status Sold
Purchase Type For Sale
Square Footage 1,596 sqft
Price per Sqft $447
Subdivision 562 - Hurricane/Merrittville
MLS Listing ID X9405679
Sold Date 08/14/24
Style 2-Storey
Bedrooms 3
Annual Tax Amount $3,552
Tax Year 2024
Lot Size 0.500 Acres
Property Sub-Type Detached
Property Description
39 Bridge Street W., Port Robinson West, is a two-story executive farmhouse near the Welland Canal and Recreational Trail. It has a 400 sq ft country kitchen, three bedrooms, two full bathrooms, and a barn/shop with a loft. The property is on a fully fenced 110' x 200' lot with two driveways and a naturalized landscaped front yard with two ponds. The covered front porch is a great place to chill and listen to the water features. The foyer opens to a spacious living room with a cozy gas fireplace (2021), original red pine floors, and pine beadboard. The kitchen was redesigned (2022) with new countertops, counter seating, Mannington sheet vinyl flooring, an eight-foot picture window, and eight-foot patio doors leading to the wraparound deck with outdoor shower. The main floor bathroom/mudroom reno (2021) has heated floors throughout including walk-in shower and private water closet professionally tiled by Star Tile, a porcelain sink from 1901, ample counter space, storage and a mini fridge. The three large bedrooms are on the second floor, with the primary bedroom featuring a 14' x 9' balcony overlooking the fully fenced backyard. The main bathroom (2023) is spa-inspired, with a soaker tub, walk-in shower, two vanity mirrors, and dimmer lights. The partially finished basement has a large cold cellar, space for two additional bedrooms, a rec room, and laundry (washer/dryer 2021). The enormous shop with separate hydro, steel framing, double doors, and a loft offers endless possibilities! This home has had a lot of updates, including a septic tank (2017), eavestroughs (2020), windows (2021), a sump pump (2024), furnace and AC (2021), a fully fenced yard (2017), hot water on demand (2021), and a water filtration system. It's just a few steps from the Welland Canal Recreational Trail and minutes from HWY 406, so you'll love the lifestyle that 39 Bridge Street West has to offer. Come and see it for yourself today!
Location
Province ON
County Niagara
Community 562 - Hurricane/Merrittville
Area Niagara
Zoning R2
Rooms
Basement Unfinished, Full
Kitchen 1
Interior
Interior Features On Demand Water Heater, Water Purifier, Water Heater Owned, Sump Pump
Cooling Central Air
Fireplaces Type Living Room
Laundry In Basement
Exterior
Exterior Feature Deck, Porch
Parking Features Private Double, Other
Pool None
Roof Type Asphalt Shingle
Lot Frontage 110.27
Lot Depth 200.36
Exposure South
Total Parking Spaces 11
Building
Foundation Poured Concrete
New Construction false
Others
Senior Community Yes
Read Less Info
Want to know what your home might be worth? Contact us for a FREE valuation!

Our team is ready to help you sell your home for the highest possible price ASAP
"My job is to find and attract mastery-based agents to the office, protect the culture, and make sure everyone is happy! "






