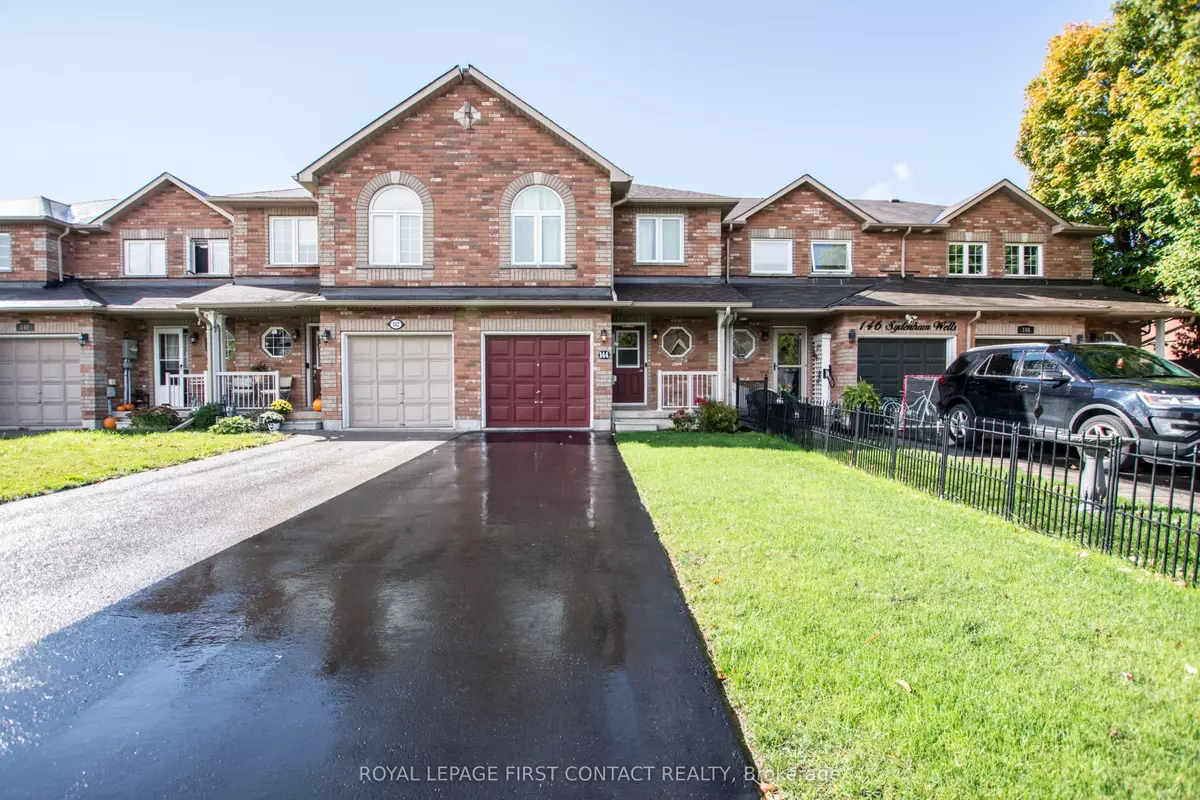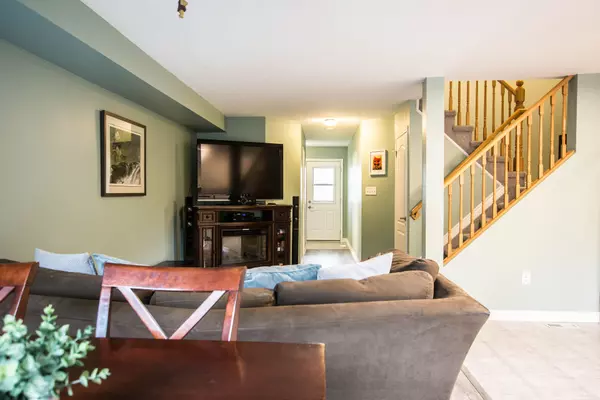$608,000
$599,900
1.4%For more information regarding the value of a property, please contact us for a free consultation.
3 Beds
2 Baths
SOLD DATE : 11/28/2024
Key Details
Sold Price $608,000
Property Type Condo
Sub Type Att/Row/Townhouse
Listing Status Sold
Purchase Type For Sale
Approx. Sqft 1100-1500
Subdivision Georgian Drive
MLS Listing ID S9389904
Sold Date 11/28/24
Style 2-Storey
Bedrooms 3
Annual Tax Amount $3,748
Tax Year 2024
Property Sub-Type Att/Row/Townhouse
Property Description
Welcome to 144 Sydenham Wells! This 1380 sf townhome shows true pride of ownership. Great curb appeal with freshly sealed drive and manicured lawn. No sidewalk allows for 3 cars in drive and 1 in garage. Entering the home, you will find a nice sized foyer and entry closet. Making your way down the hall you will find a powder room. Open concept living featuring living and dining space with oversized walkout to private yard, and good-sized kitchen with soft close cabinets. Easy maintenance luxury vinyl and ceramic throughout the main level. On the upper level there is a king-sized primary bedroom with semi-ensuite bath and 2 more generous sized bedrooms. Lower level has yet to be developed and has a rough-in for another full bathroom. Recent major updates include windows, shingles (with transferable warranty) and eavestrough.
Location
Province ON
County Simcoe
Community Georgian Drive
Area Simcoe
Zoning RM2-TH
Rooms
Family Room No
Basement Unfinished, Full
Kitchen 1
Interior
Interior Features Water Softener, Water Heater, Rough-In Bath, Auto Garage Door Remote
Cooling Central Air
Exterior
Parking Features Private
Garage Spaces 1.0
Pool None
Roof Type Asphalt Shingle
Lot Frontage 19.68
Lot Depth 110.4
Total Parking Spaces 3
Building
Foundation Poured Concrete
Others
ParcelsYN No
Read Less Info
Want to know what your home might be worth? Contact us for a FREE valuation!

Our team is ready to help you sell your home for the highest possible price ASAP
"My job is to find and attract mastery-based agents to the office, protect the culture, and make sure everyone is happy! "






