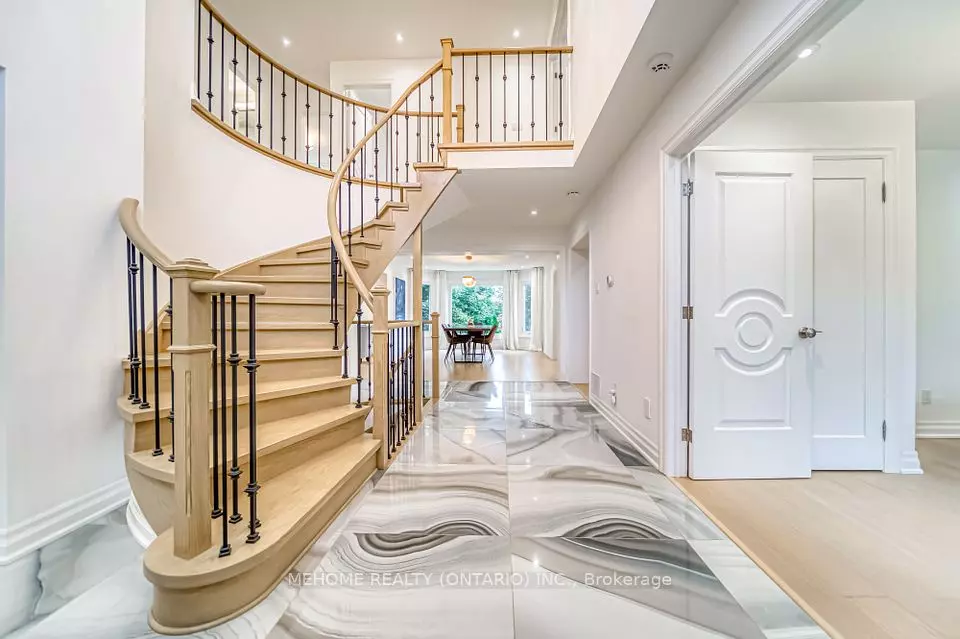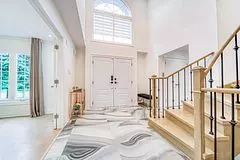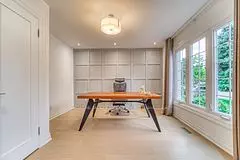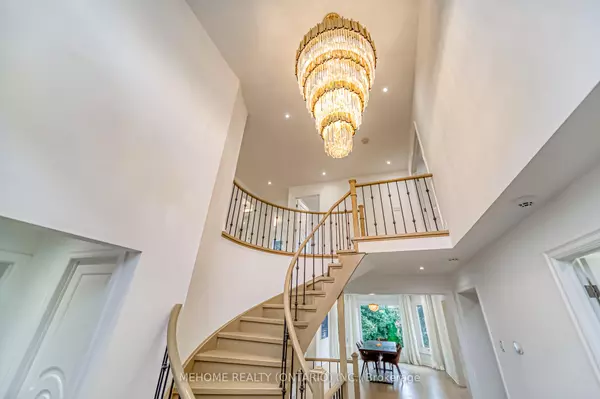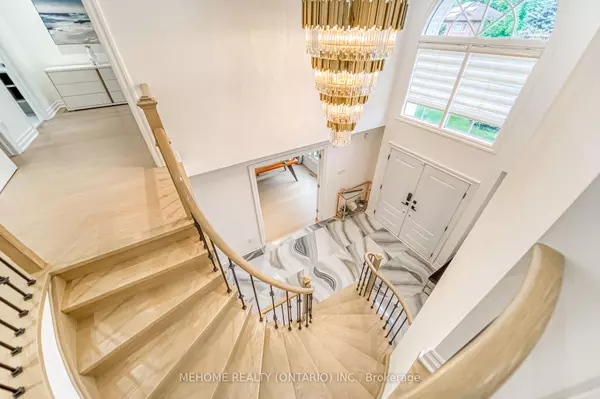$2,200,000
$2,080,000
5.8%For more information regarding the value of a property, please contact us for a free consultation.
5 Beds
5 Baths
SOLD DATE : 12/18/2024
Key Details
Sold Price $2,200,000
Property Type Single Family Home
Sub Type Detached
Listing Status Sold
Purchase Type For Sale
Approx. Sqft 2500-3000
Subdivision Unionville
MLS Listing ID N9379375
Sold Date 12/18/24
Style 2-Storey
Bedrooms 5
Annual Tax Amount $8,839
Tax Year 2024
Property Sub-Type Detached
Property Description
Absolutely Move-In Condition. This Stunning Executive Residence, Featuring Elegant Finishes And High-End Upgrades Throughout, Is Situated In The Highly Sought-After Unionville Neighborhood. Minutes Walk to Unionville High School. Clean Title No Side Walk No Easement. Nearly 4000 SQFT Of The Total Area. Upgraded Double Doors With Smart Lock And Aluminum Alloy Storm Doors. The Foyer Features A High Ceiling Adorned With An Elegant And Grand Chandelier. Modern Lights Throughout The Whole House. The Open-Concept Kitchen Boasts A Functional Island, Quartz Countertops, Upgraded Cabinetry, And A Cozy Breakfast Nook. This Valuable Walk-out Basement Features Ample Open Space And Storage, With The 5th Bedroom, A Full Bathroom, A Living Room, And A Dining Area. The Main Floor, 2nd Floor, And Basement All Provide Views Of The Beautiful And Private View Of The Backyard. Just A Short Stroll To Historic Main Street And Toogood Pond, You'll Find Nature Trails, Parks, Schools, Super Markets, DT Markham, And Convenient Access To Public Transit Along Highway 7/407, Along With Many Other Amenities. Don't Miss It !!!
Location
Province ON
County York
Community Unionville
Area York
Rooms
Family Room Yes
Basement Finished with Walk-Out
Main Level Bedrooms 1
Kitchen 1
Interior
Interior Features Guest Accommodations
Cooling Central Air
Exterior
Parking Features Private Double
Garage Spaces 2.0
Pool None
Roof Type Asphalt Shingle
Lot Frontage 49.68
Lot Depth 116.01
Total Parking Spaces 6
Building
Foundation Concrete
Others
Senior Community Yes
Read Less Info
Want to know what your home might be worth? Contact us for a FREE valuation!

Our team is ready to help you sell your home for the highest possible price ASAP
"My job is to find and attract mastery-based agents to the office, protect the culture, and make sure everyone is happy! "

