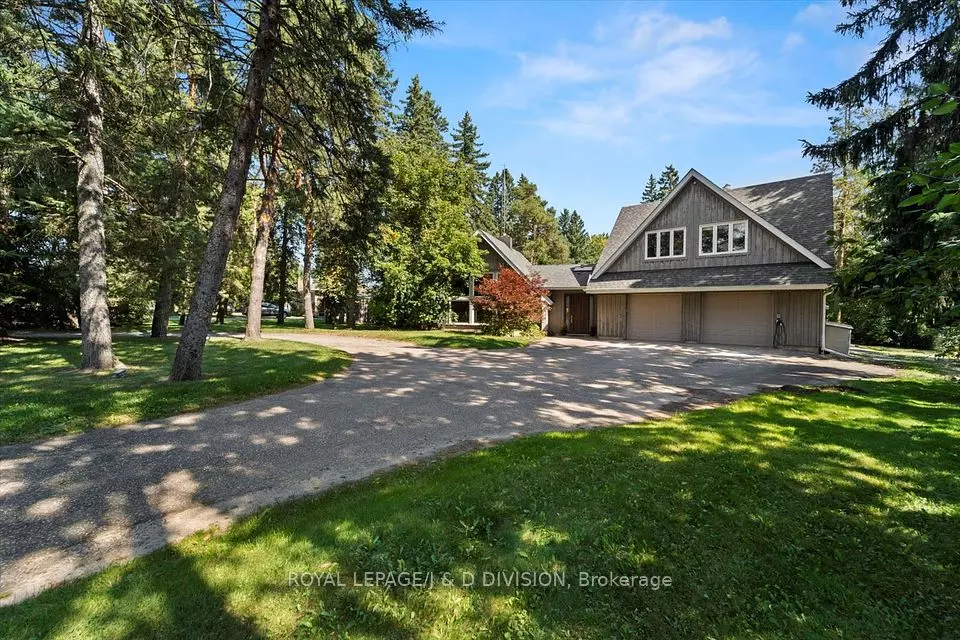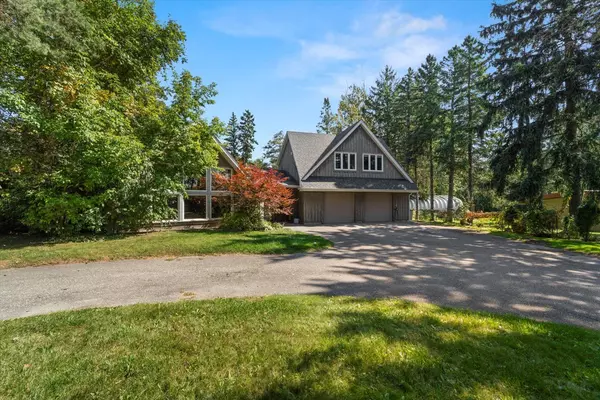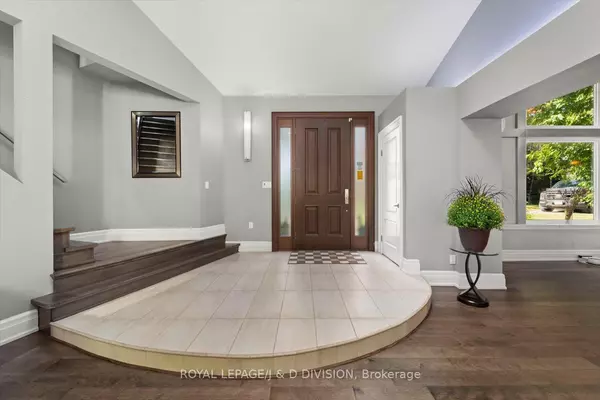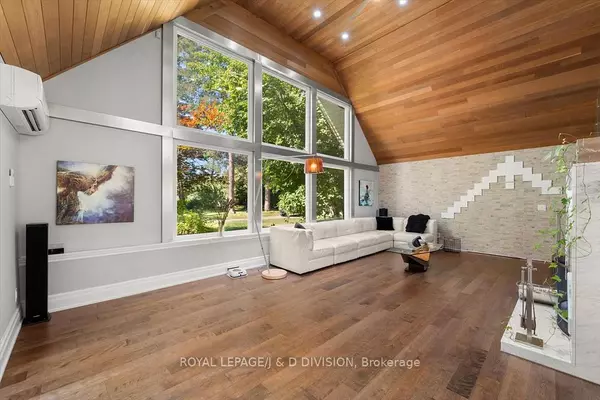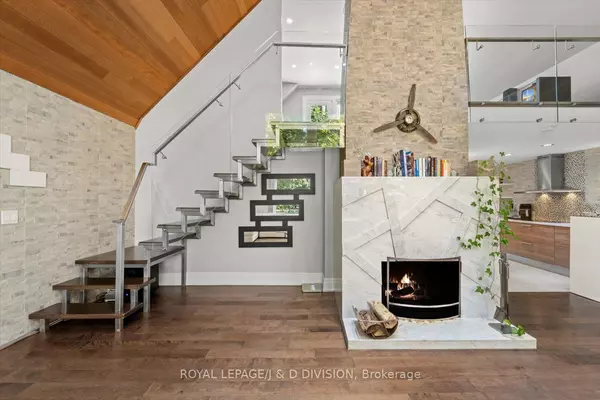$1,910,000
$1,999,999
4.5%For more information regarding the value of a property, please contact us for a free consultation.
3 Beds
3 Baths
SOLD DATE : 01/28/2025
Key Details
Sold Price $1,910,000
Property Type Single Family Home
Sub Type Detached
Listing Status Sold
Purchase Type For Sale
Subdivision Rural Richmond Hill
MLS Listing ID N9387449
Sold Date 01/28/25
Style 2-Storey
Bedrooms 3
Annual Tax Amount $7,402
Tax Year 2024
Property Sub-Type Detached
Property Description
Beautiful 3 bedroom, 3 bathroom renovated home nestled within a mature treed, private 130 X 190 ft lot. Impress your guests with the soaring cathedral ceilings, warm wood burning fireplace, perfect for relaxing or entertaining guests. Designer kitchen features waterfall counters, modern S/S appliances, great storage. Open air stairs to family room with W/O to deck. Open concept dining room, Primary Bedroom offers a spa-like ensuite bathroom & large walk-in closet, the two additional bedrooms are generously sized and share a well-appointed full bathroom w Stacked Laundry. 3 walk-outs to peaceful retreat with a lush lawns & full length private deck - Perfect for large gatherings or simply unwinding after a long day. Sauna, 4 Car tandem garage, Tesla charging, close to Lake Wilcox, great schools, 4 mins to Go train, parks, golf, shopping, nature trails. For families looking for a comfortable and welcoming home you have found it!. Don't miss the opportunity to make this delightful property yours!
Location
Province ON
County York
Community Rural Richmond Hill
Area York
Zoning 190
Rooms
Family Room Yes
Basement None
Kitchen 1
Interior
Interior Features Sauna
Cooling Wall Unit(s)
Exterior
Parking Features Circular Drive
Garage Spaces 4.0
Pool None
Roof Type Other
Lot Frontage 130.0
Lot Depth 190.0
Total Parking Spaces 14
Building
Foundation Other
Read Less Info
Want to know what your home might be worth? Contact us for a FREE valuation!

Our team is ready to help you sell your home for the highest possible price ASAP
"My job is to find and attract mastery-based agents to the office, protect the culture, and make sure everyone is happy! "

