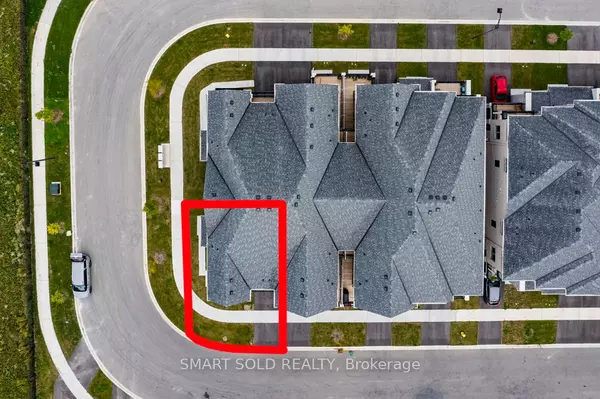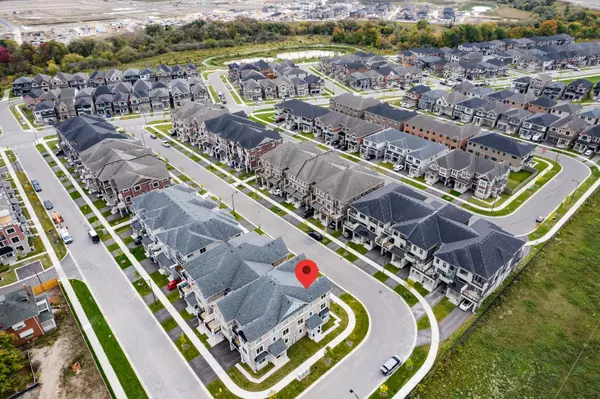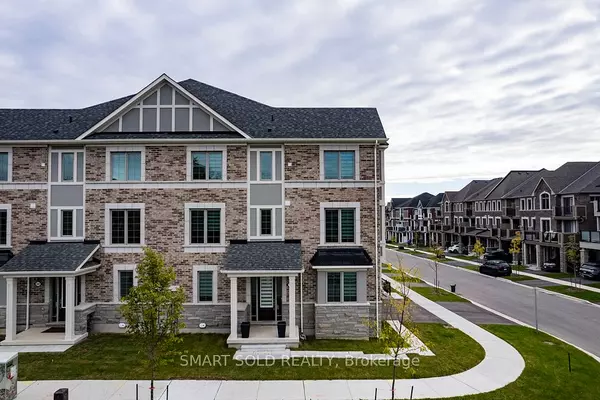$1,140,000
$1,198,000
4.8%For more information regarding the value of a property, please contact us for a free consultation.
4 Beds
3 Baths
SOLD DATE : 12/16/2024
Key Details
Sold Price $1,140,000
Property Type Condo
Sub Type Att/Row/Townhouse
Listing Status Sold
Purchase Type For Sale
Approx. Sqft 1500-2000
Subdivision Victoria Square
MLS Listing ID N9390591
Sold Date 12/16/24
Style 3-Storey
Bedrooms 4
Annual Tax Amount $5,797
Tax Year 2024
Property Sub-Type Att/Row/Townhouse
Property Description
Gorgeous Freehold Modern Corner-Unit Townhouse With 3+1 Bedrooms In A Prime Markham Location! 1,839 Sq Ft With A Functional Layout. 9 Ceilings On Both The Ground And 2nd Floors. Smooth Ceilings W/ Ample Pot Lights Add A Modern Ambiance. $$$Numerous Luxurious Upgrades, Including 12"X24" Tiles, 5.5" Vinyl Hardwood Flooring, Black Metal Iron Pickets, Stained Hardwood Stairs, Upgraded Baseboards, Casings, And Granite Countertops Throughout. Large Windows Bring In Abundant Natural Light. Enclosed Office On The Ground Floor Is Perfect For A Home Office Or 4th Bedroom. The Gourmet Kitchen Features Upgraded Tall Cabinets With Molding, Additional Gas Rough-In, Stainless Steel Appliances, And Granite Countertops W/ A Breakfast Bar And Center Island. Spacious Primary Bedroom With 4pc Ensuite And Upgraded Frameless Glass Shower. Two South-Facing Private Walk-Out Balconies Ideal For Relaxation Or Entertaining. Convenient 3rd Floor Laundry Room. Just A 5-Minute Drive To Highway 404, Restaurants, Grocery Stores, Costco, Shops, Parks, And Top-Rated Schools Like Victoria Public School And Richmond Green Secondary.
Location
Province ON
County York
Community Victoria Square
Area York
Rooms
Family Room Yes
Basement Full
Kitchen 1
Separate Den/Office 1
Interior
Interior Features Other
Cooling Central Air
Exterior
Exterior Feature Porch, Porch Enclosed
Parking Features Private
Garage Spaces 1.0
Pool None
View Panoramic, Trees/Woods, Park/Greenbelt
Roof Type Shingles
Lot Frontage 37.49
Lot Depth 47.61
Total Parking Spaces 2
Building
Foundation Concrete
Read Less Info
Want to know what your home might be worth? Contact us for a FREE valuation!

Our team is ready to help you sell your home for the highest possible price ASAP
"My job is to find and attract mastery-based agents to the office, protect the culture, and make sure everyone is happy! "






