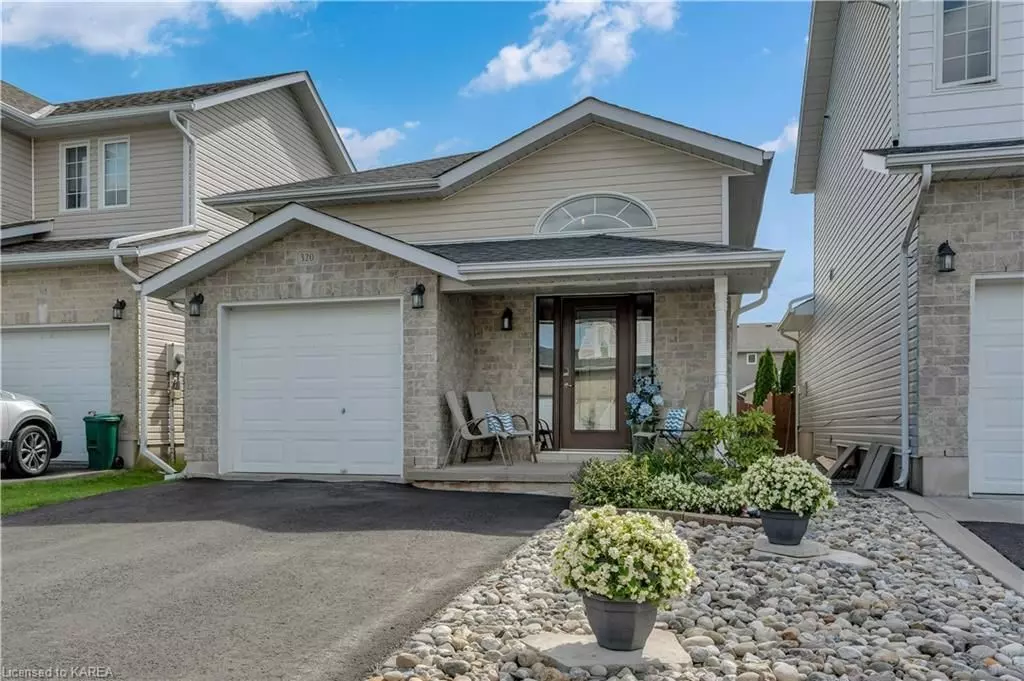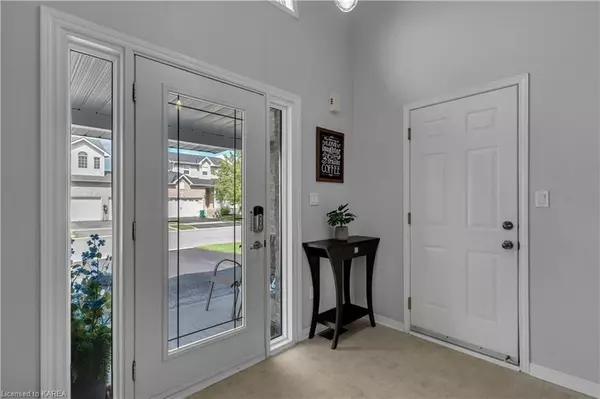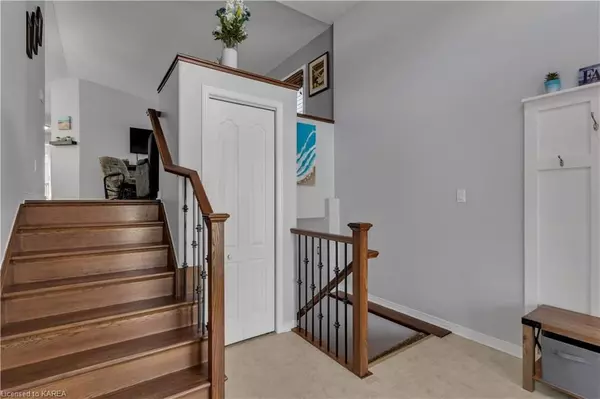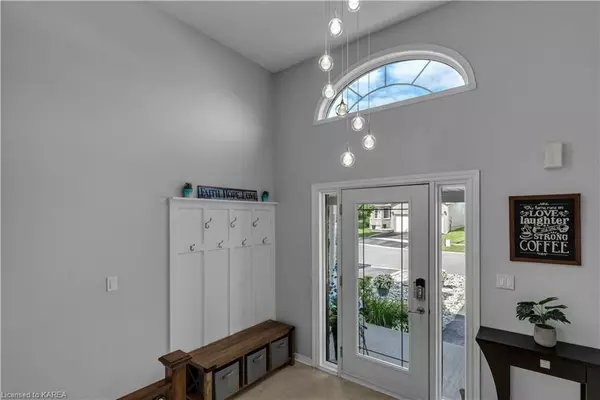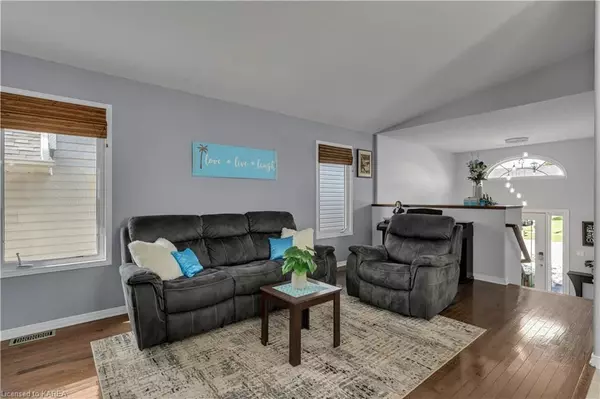$601,000
$584,900
2.8%For more information regarding the value of a property, please contact us for a free consultation.
5 Beds
2 Baths
2,009 SqFt
SOLD DATE : 10/21/2024
Key Details
Sold Price $601,000
Property Type Single Family Home
Sub Type Detached
Listing Status Sold
Purchase Type For Sale
Square Footage 2,009 sqft
Price per Sqft $299
Subdivision Kingston East (Incl Barret Crt)
MLS Listing ID X9404264
Sold Date 10/21/24
Style Bungalow
Bedrooms 5
Annual Tax Amount $3,655
Tax Year 2024
Property Sub-Type Detached
Property Description
320 Quarry Pond court is a 3+2 bedroom bungalow sitting on a fenced lot on a quiet street in Greenwood Park. From the double paved drive, enter a spacious foyer. The open concept main level features hardwood floors in living room, refaced kitchen with new countertops, breakfast island and a spacious eating area. Down the hall are 3 bedrooms and a 4-piece bathroom. In the basement are a bright recreation room, 4-piece bathroom, 2 additional bedrooms and a laundry/storage room. Please note, one of the main level bedrooms is ideal as an office and has a patio door leading to the deck and rear garden. This family home has been maintained with care; roof shingles were replaced around 2018, the A/C and water heater were replaced in 2020, Kitchen updates in 2021. 5 appliances are included in purchase. A lovely home near trails, playgrounds, schools, grocery stores, RMC and CFB Kingston.
Location
Province ON
County Frontenac
Community Kingston East (Incl Barret Crt)
Area Frontenac
Zoning UR3
Rooms
Basement Finished, Full
Kitchen 1
Separate Den/Office 2
Interior
Interior Features Other
Cooling Central Air
Laundry Electric Dryer Hookup, In Basement
Exterior
Exterior Feature Deck, Lighting
Parking Features Private Double, Other, Inside Entry
Garage Spaces 1.0
Pool None
Roof Type Asphalt Shingle
Lot Frontage 30.03
Lot Depth 108.3
Exposure South
Total Parking Spaces 3
Building
Foundation Poured Concrete
New Construction false
Others
Senior Community Yes
Security Features Carbon Monoxide Detectors,Smoke Detector
Read Less Info
Want to know what your home might be worth? Contact us for a FREE valuation!

Our team is ready to help you sell your home for the highest possible price ASAP
"My job is to find and attract mastery-based agents to the office, protect the culture, and make sure everyone is happy! "

