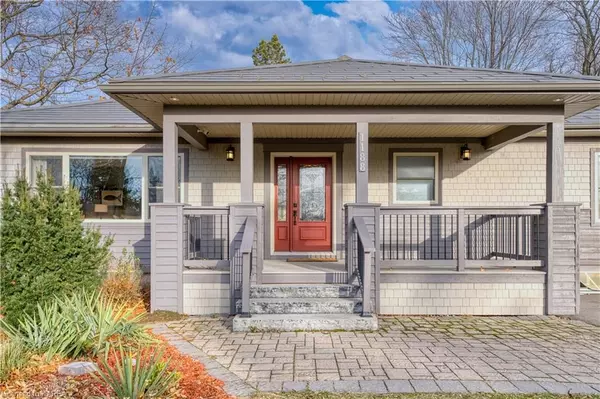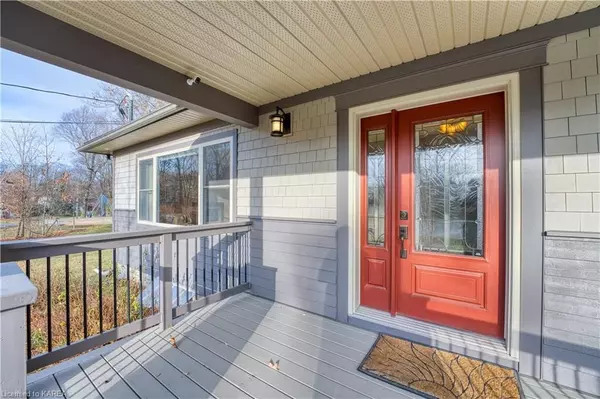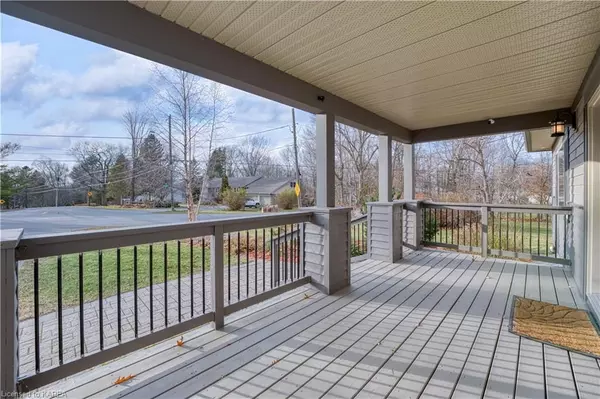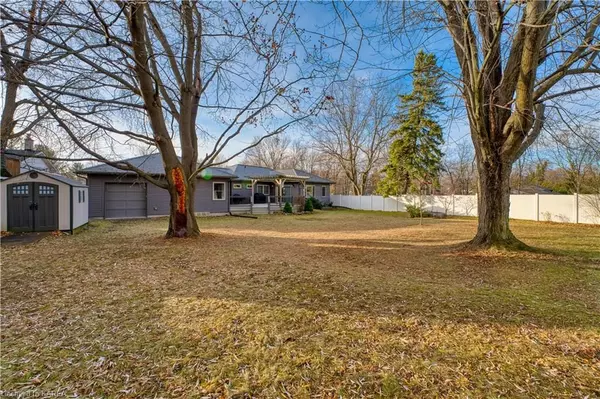$1,198,000
$1,198,000
For more information regarding the value of a property, please contact us for a free consultation.
4 Beds
3 Baths
4,026 SqFt
SOLD DATE : 08/30/2024
Key Details
Sold Price $1,198,000
Property Type Single Family Home
Sub Type Detached
Listing Status Sold
Purchase Type For Sale
Square Footage 4,026 sqft
Price per Sqft $297
Subdivision South Of Taylor-Kidd Blvd
MLS Listing ID X9024871
Sold Date 08/30/24
Style Bungalow
Bedrooms 4
Annual Tax Amount $5,084
Tax Year 2023
Property Sub-Type Detached
Property Description
This impressive custom 4000 sq ft finished Cape Cod inspired bungalow has a metal roof and tandem 31ft long single car garage on a 91 ft front and 170 ft deep lot that is situated in a mature west end neighbourhood sitting adjacent to a park. The exterior of the home is clad with painted cedar shakes and wood siding that are known for colour stability/durability. The living room offers a spectacular floor to ceiling honed travertine covered gas fireplace flanked by two custom made walnut bookcase/storage units that provides a location for treasures to be showcased. The main level flooring is quartered sawn solid oak and tile. The heart of the home of course is the kitchen and this particular one doesn't disappoint with the custom frame less furniture feel cabinets of walnut, premium granite on the oversized island, the built in appliances and the dimpled glass doors points to no expense was spared. The kitchen is open to the great room living/dining space that overlooks the enormous lot that offers many possibilities and is fully fenced with maintenance free fencing. The patio doors off the family room leads to a large deck with an outstanding pergola for family entertaining during warm weather months. The upper level offers 3 bedrooms including a large Master bedroom with walk in closet and ensuite bathroom as well as a laundry/mud room that leads to the garage. The lower level which offers an additional 1800 sq ft of space comprises a large rec room, 1 bedroom, 3 den areas and a 3pc bathroom with marble backsplash and over sized slate floor tiling. This home goes on and on when it comes to usable drywalled spaces and upgrades. The owners of this home took the time and energy to create a masterpiece of a house in a mature neighbourhood by using the existing footprint of the previous home in 2012 and taking it down to the studs and building it back up and adding to it as if it was a new build. That is a true commitment to excellence which is a rare find.
Location
Province ON
County Frontenac
Community South Of Taylor-Kidd Blvd
Area Frontenac
Zoning UR1.A
Rooms
Basement Finished, Full
Kitchen 1
Separate Den/Office 1
Interior
Interior Features Countertop Range, Water Heater Owned, Sump Pump
Cooling Central Air
Fireplaces Number 1
Exterior
Exterior Feature Deck, Porch
Parking Features Private Double, Other
Garage Spaces 1.5
Pool None
Community Features Public Transit, Park
View Park/Greenbelt
Roof Type Metal
Lot Frontage 91.44
Lot Depth 170.06
Exposure East
Total Parking Spaces 7
Building
Foundation Block
New Construction false
Others
Senior Community Yes
Read Less Info
Want to know what your home might be worth? Contact us for a FREE valuation!

Our team is ready to help you sell your home for the highest possible price ASAP
"My job is to find and attract mastery-based agents to the office, protect the culture, and make sure everyone is happy! "






