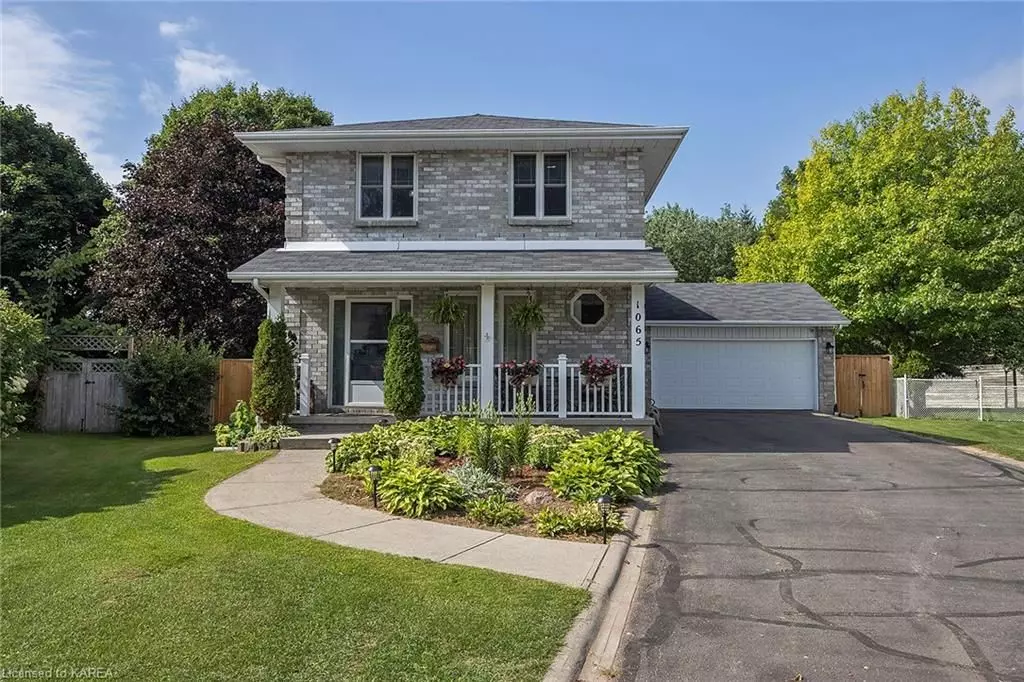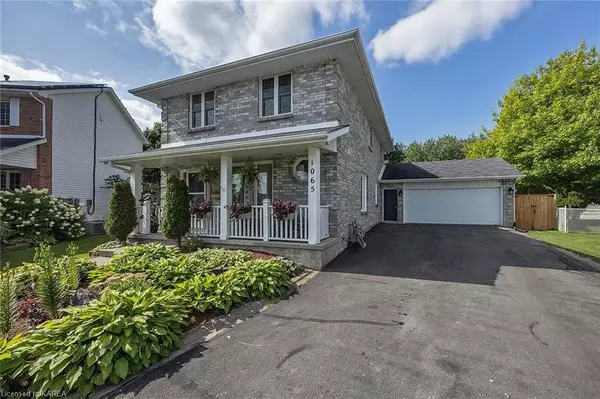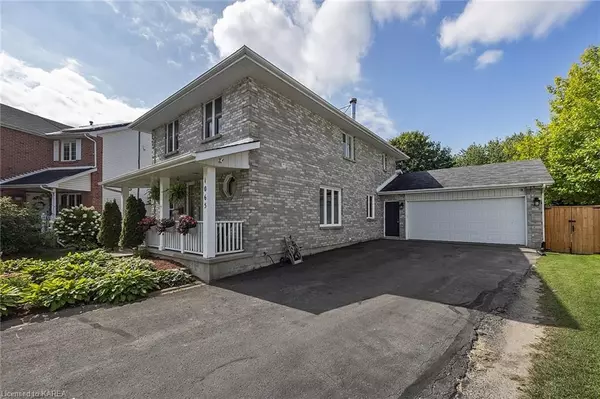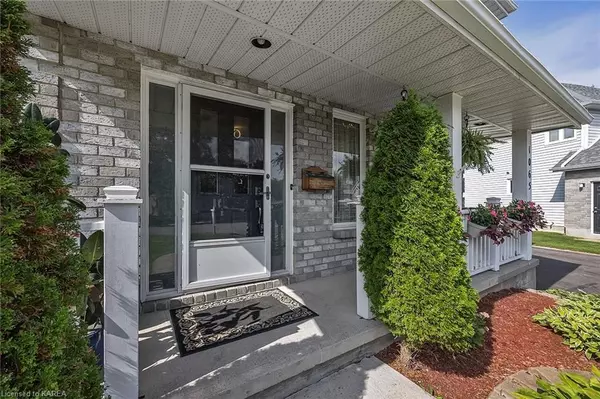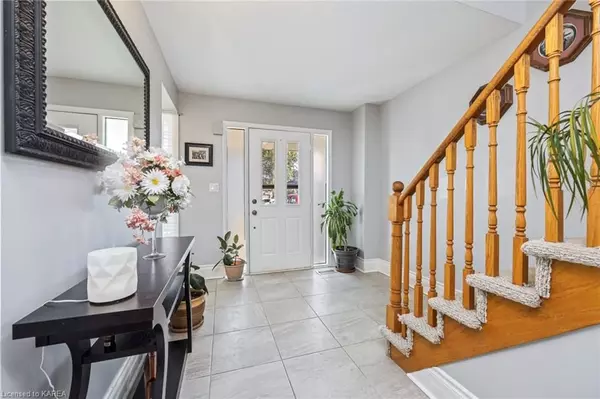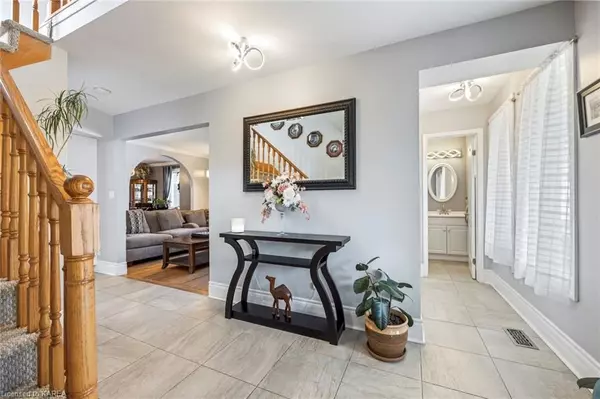$700,000
$699,000
0.1%For more information regarding the value of a property, please contact us for a free consultation.
3 Beds
4 Baths
2,668 SqFt
SOLD DATE : 08/02/2024
Key Details
Sold Price $700,000
Property Type Single Family Home
Sub Type Detached
Listing Status Sold
Purchase Type For Sale
Square Footage 2,668 sqft
Price per Sqft $262
Subdivision South Of Taylor-Kidd Blvd
MLS Listing ID X9025168
Sold Date 08/02/24
Style 2-Storey
Bedrooms 3
Annual Tax Amount $4,703
Tax Year 2023
Property Sub-Type Detached
Property Description
Fantastic family home in Kingston's West end! Featuring 3 beds, 2.5 baths over three levels and aprox 2600 sq feet of finished living space! This home is incredible and offers so much space for you and your family in a fantastic school district! The main floor is bright and beautiful with hardwood, ceramic tile, updated, eat-in kitchen that is open to the family room. A separate dining room is perfect for big family meals together! There is a large addition that is also bonus space for enjoying summer meals under the skylights at sunset. On the upper level there is a perfect sized primary bedroom with 4-piece ensuite and walk-in closet as well as two additional beds for the kids or guests. The lower level features a huge rec room, office/den with another bathroom for convenience. This is the perfect space for teenagers or family games night! There are so many features of this home that you will love, including the fully insulated and drywalled garage with inside entry to the main floor laundry room/mudroom AND the fully fenced yard is incredible with no rear neighbours and such privacy you will appreciate! Unbelievable space for everyone both inside and out - including space for a pool if you so desire. Do not miss out on this amazing location and home - you and your family will love to call this yours!
Location
Province ON
County Frontenac
Community South Of Taylor-Kidd Blvd
Area Frontenac
Zoning EPA R1-29
Rooms
Basement Finished, Full
Kitchen 1
Interior
Cooling Central Air
Exterior
Garage Spaces 2.0
Pool None
Community Features Public Transit
Roof Type Asphalt Shingle
Lot Frontage 33.3
Lot Depth 385.0
Exposure South
Total Parking Spaces 8
Building
New Construction false
Others
Senior Community Yes
Read Less Info
Want to know what your home might be worth? Contact us for a FREE valuation!

Our team is ready to help you sell your home for the highest possible price ASAP
"My job is to find and attract mastery-based agents to the office, protect the culture, and make sure everyone is happy! "

