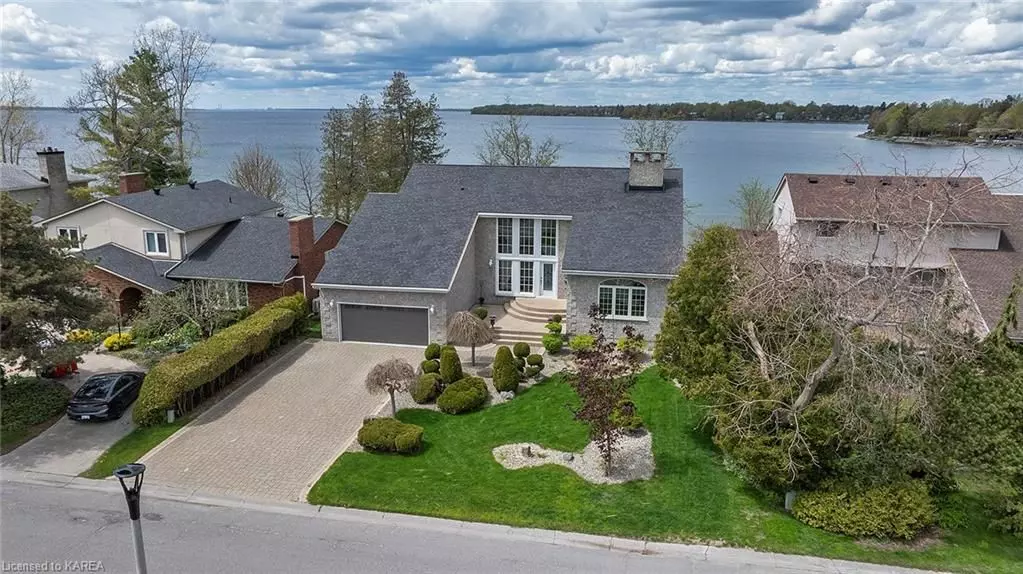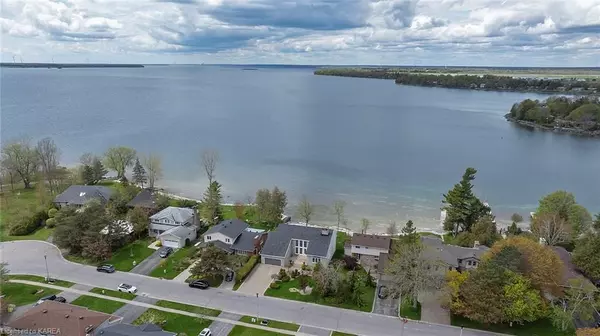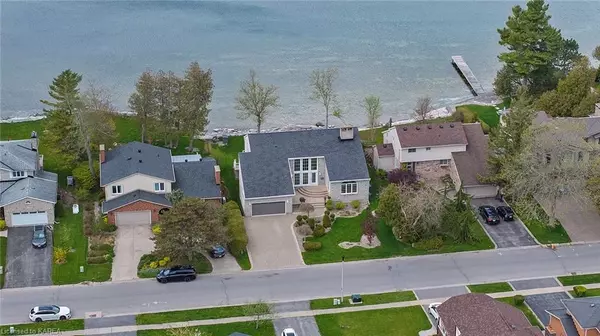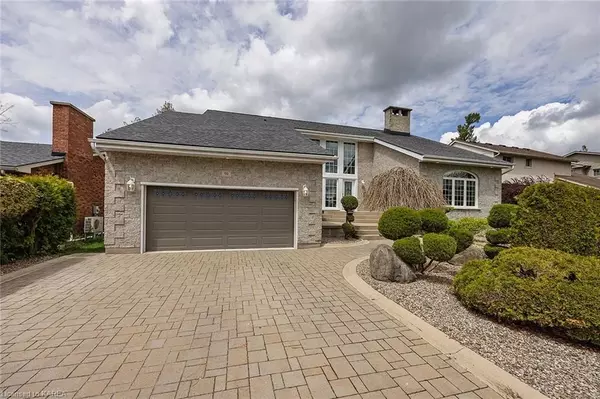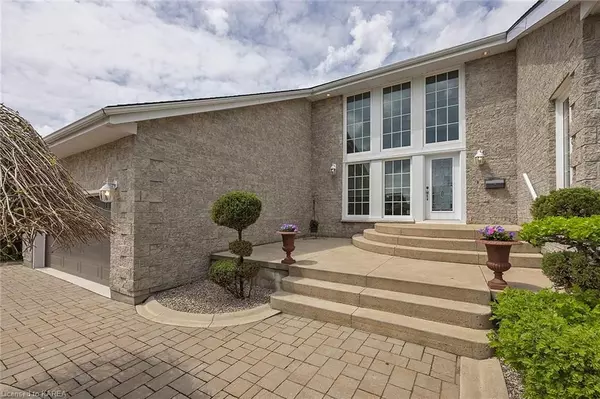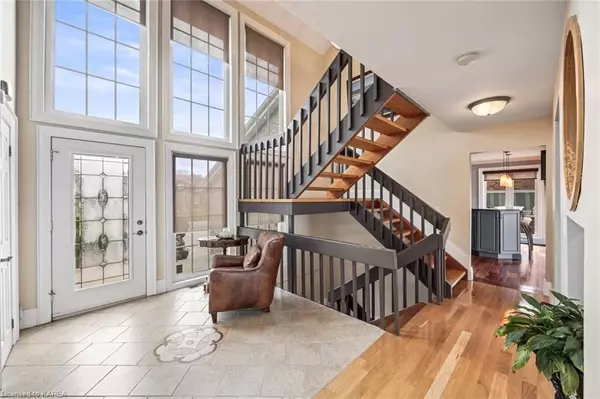$2,275,000
$2,300,000
1.1%For more information regarding the value of a property, please contact us for a free consultation.
4 Beds
4 Baths
4,664 SqFt
SOLD DATE : 09/10/2024
Key Details
Sold Price $2,275,000
Property Type Single Family Home
Sub Type Detached
Listing Status Sold
Purchase Type For Sale
Square Footage 4,664 sqft
Price per Sqft $487
Subdivision City Southwest
MLS Listing ID X9025343
Sold Date 09/10/24
Style 2-Storey
Bedrooms 4
Annual Tax Amount $12,275
Tax Year 2023
Property Sub-Type Detached
Property Description
Waterfront in Reddendale! 90 Lakeshore Boulevard, the fourth house down from Everitt Point Park, has some of the most pristine limestone shoreline, and stunning views of the lake we've ever seen. The home is incredible too, with over four thousand square feet of finished living space on three floors. The open concept main floor, almost impossibly, has views to the water from every room and angle. The updated kitchen, living room, and the family room, with huge double sided gas fireplace, all span the bank of windows across the back of the house. The other side of the fireplace is where you'll find the grand dining room with soaring ceilings and room enough for every family gathering - aunts, uncles, cousins, and all. Upstairs, the four bedrooms manage to pull off the same neat trick, each with their own private view to the water. The large primary bedroom has vaulted ceilings, another gas fireplace, a walk-through custom closet, and a four piece bath with claw foot soaker tub set perfectly beside its own window and view to beyond. Another room has its own balcony, and shares the second full bathroom with the remaining two rooms. The walk-out lower level is big, bright and fully finished. There's another full bathroom down here, and sliding doors that lead you to a covered sitting space, and out to the water's edge. Stunning, fits this home perfectly. The manicured front lawn and interlock brick. The gorgeous home, its endless windows, and sun-seeking decks. The incredible neighbourhood, with its parks and proximity to Kingston's downtown. These things are all more than enough, but somehow they still manage to take a backseat to the views, the sunsets, the waves, and the serenity that you'll find in your very own backyard each and everyday.
Location
Province ON
County Frontenac
Community City Southwest
Area Frontenac
Zoning R1-3
Rooms
Basement Walk-Out, Finished
Kitchen 1
Interior
Interior Features Water Meter, Water Heater Owned, Sump Pump
Cooling Central Air
Fireplaces Number 3
Fireplaces Type Living Room, Family Room
Exterior
Parking Features Private Double
Garage Spaces 2.0
Pool None
Waterfront Description Seawall
View Bay, Lake
Roof Type Asphalt Shingle
Lot Frontage 74.0
Lot Depth 164.0
Exposure East
Total Parking Spaces 4
Building
Foundation Block
New Construction false
Others
Senior Community Yes
Read Less Info
Want to know what your home might be worth? Contact us for a FREE valuation!

Our team is ready to help you sell your home for the highest possible price ASAP
"My job is to find and attract mastery-based agents to the office, protect the culture, and make sure everyone is happy! "

