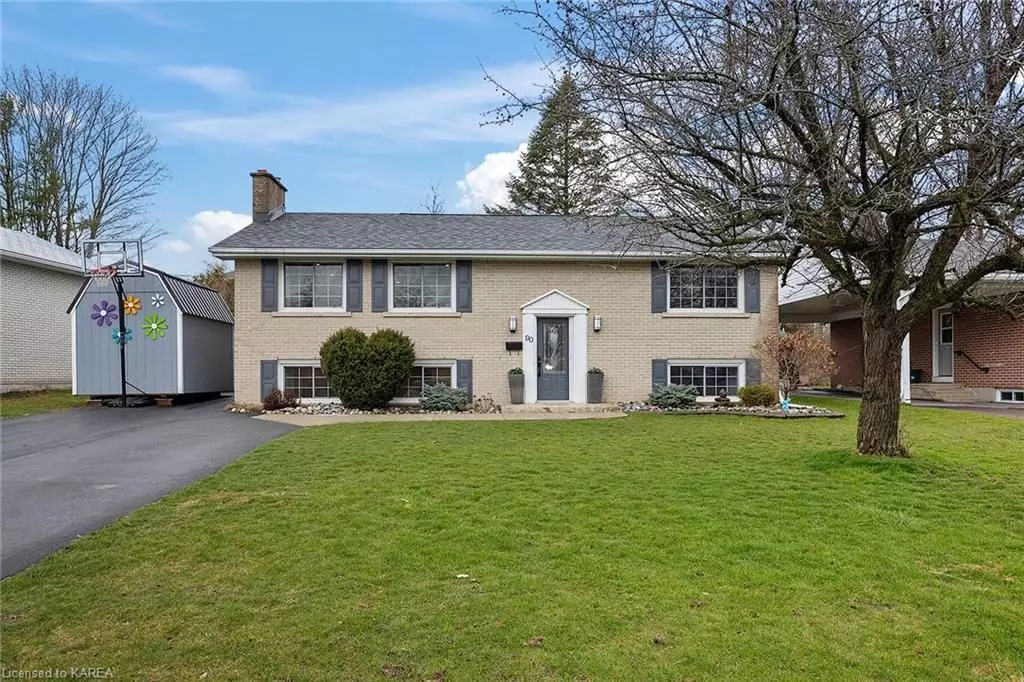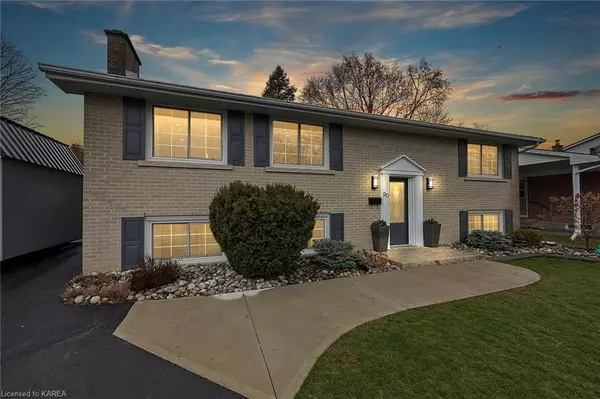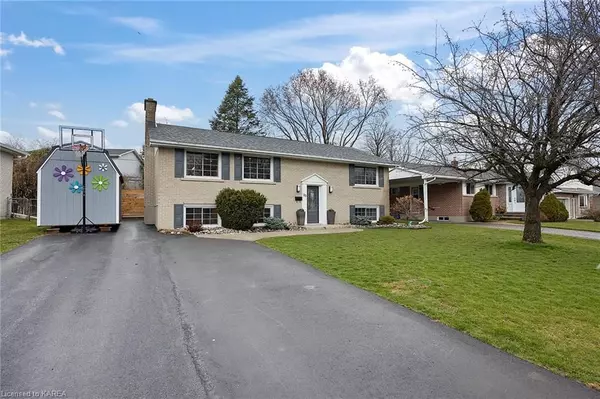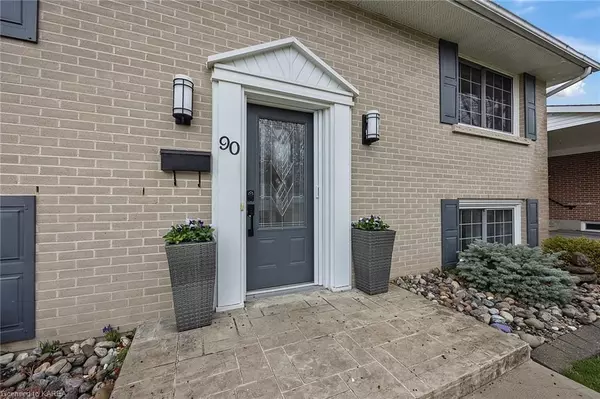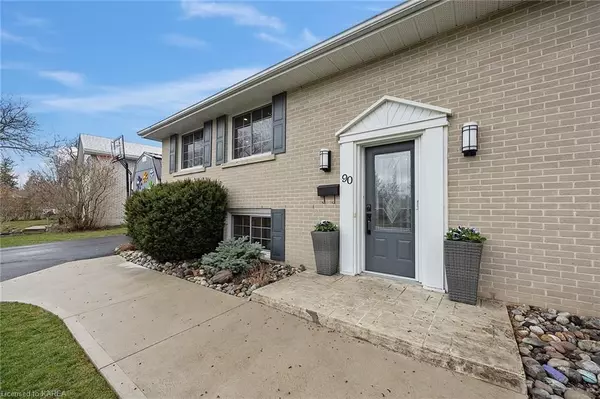$710,000
$724,800
2.0%For more information regarding the value of a property, please contact us for a free consultation.
4 Beds
2 Baths
2,077 SqFt
SOLD DATE : 08/08/2024
Key Details
Sold Price $710,000
Property Type Single Family Home
Sub Type Detached
Listing Status Sold
Purchase Type For Sale
Square Footage 2,077 sqft
Price per Sqft $341
Subdivision City Southwest
MLS Listing ID X9027878
Sold Date 08/08/24
Style Bungalow
Bedrooms 4
Annual Tax Amount $3,711
Tax Year 2024
Property Sub-Type Detached
Property Description
Picture yourself residing in one of Kingston's most coveted mature neighbourhoods, nestled in the vibrant west end, within a contemporary and sophisticated residence boasting a backyard haven complete with a refreshing pool-an oasis so enticing, you may never want to venture beyond your own property. The investment in creating this outdoor haven which includes a sauna exceeded $100,000. Welcome to 90 Braemar Road, Kingston. This meticulously maintained 2+2 bedroom home has been thoughtfully updated over the past 25 years by its devoted family. Now, the opportunity awaits for you to write its next chapter, whether for your expanding family, multi-generational living, or investment purposes, given its separate rear entrance that offers in-law suite or duplex potential. With its modern kitchen, stylish bathrooms, and eye-catching feature walls, this home exudes both refinement and playfulness simultaneously. Situated in a prime location mere moments away from an array of dining establishments, shopping venues, Lake Ontario, the airport, conservation areas, and just a swift 10 minute drive to the charming downtown core via Front Road. Embrace the chance to make 90 Braemar Road your new home!
Location
Province ON
County Frontenac
Community City Southwest
Area Frontenac
Zoning R1-3
Rooms
Basement Separate Entrance, Finished
Kitchen 1
Separate Den/Office 2
Interior
Interior Features Water Purifier, Sump Pump
Cooling Central Air
Fireplaces Number 1
Fireplaces Type Living Room, Electric
Laundry In Basement
Exterior
Exterior Feature Lighting, Lighting, Privacy, Year Round Living
Parking Features Private Double
Pool None
Community Features Recreation/Community Centre, Public Transit, Park
View Pool
Roof Type Asphalt Shingle
Lot Frontage 60.03
Lot Depth 100.05
Exposure West
Total Parking Spaces 4
Building
Foundation Concrete Block
New Construction false
Others
Senior Community No
Security Features Carbon Monoxide Detectors,Smoke Detector
Read Less Info
Want to know what your home might be worth? Contact us for a FREE valuation!

Our team is ready to help you sell your home for the highest possible price ASAP
"My job is to find and attract mastery-based agents to the office, protect the culture, and make sure everyone is happy! "

