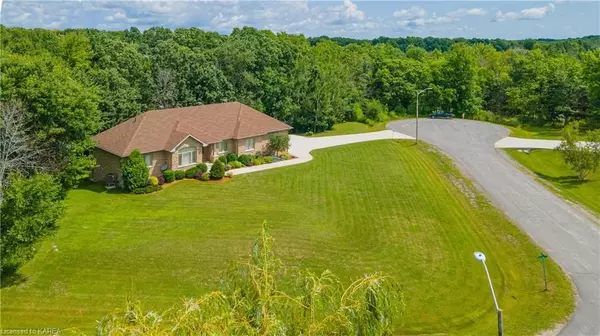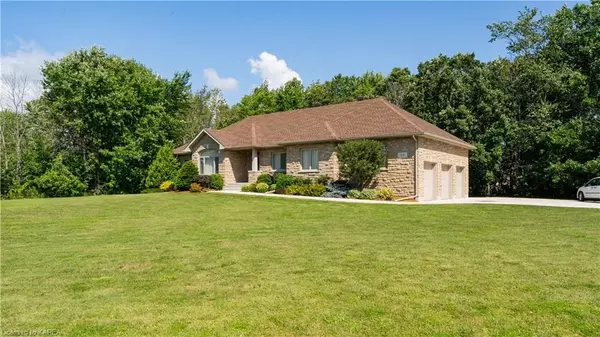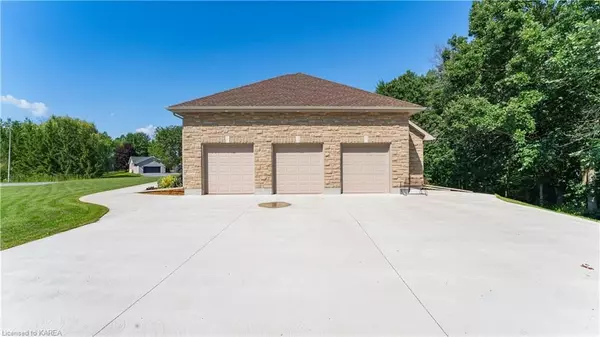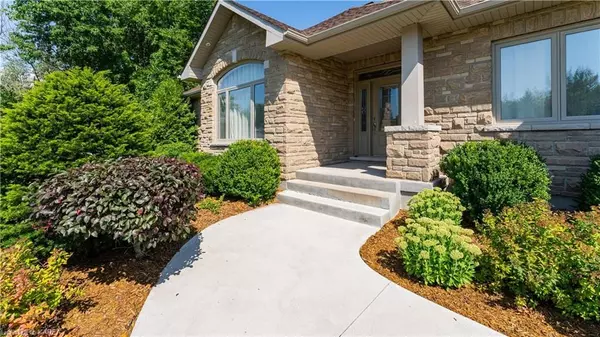$1,150,000
$1,230,000
6.5%For more information regarding the value of a property, please contact us for a free consultation.
5 Beds
4 Baths
3,728 SqFt
SOLD DATE : 07/17/2024
Key Details
Sold Price $1,150,000
Property Type Single Family Home
Sub Type Detached
Listing Status Sold
Purchase Type For Sale
Square Footage 3,728 sqft
Price per Sqft $308
Subdivision Kingston East (Incl Cfb Kingston)
MLS Listing ID X9029556
Sold Date 07/17/24
Style Bungalow
Bedrooms 5
Annual Tax Amount $7,959
Tax Year 2023
Lot Size 0.500 Acres
Property Sub-Type Detached
Property Description
Introducing 518 Deerview Drive, an exquisite luxury retreat nestled amidst the serene countryside of Butternut Creek Estates. Situated on a sprawling 1.8-acre corner lot at the end of a cul-de-sac With a very private backyard and tons of room for a pool, this exceptional executive bungalow offers the epitome of refined living. Step inside and be captivated by the open-concept main level, thoughtfully designed to provide a seamless flow between the living spaces. With its 3+2 bedrooms, this home offers abundant space for the entire family to indulge in comfort and elegance. Impeccably constructed with high-quality Insulated Concrete Form (ICF) and adorned with a captivating all-stone exterior, this residence exudes timeless charm and sophistication. Every detail has been meticulously attended to, ensuring that this home is move-in ready and built to the highest standards. The stunning kitchen is a culinary enthusiast's dream, boasting a vast fridge/freezer combo and an expansive pantry to accommodate all your gourmet essentials. Beyond the confines of this luxurious abode, immerse yourself in the natural splendour that surrounds you.
Location
Province ON
County Frontenac
Community Kingston East (Incl Cfb Kingston)
Area Frontenac
Zoning ER
Rooms
Basement Walk-Out, Finished
Kitchen 1
Separate Den/Office 2
Interior
Interior Features Water Treatment, Water Heater Owned, Water Softener, Central Vacuum
Cooling Central Air
Exterior
Exterior Feature Deck
Parking Features Other, Other
Garage Spaces 2.5
Pool None
View Trees/Woods
Roof Type Asphalt Shingle
Lot Frontage 347.0
Exposure West
Total Parking Spaces 12
Building
Lot Description Irregular Lot
New Construction false
Others
Senior Community Yes
Read Less Info
Want to know what your home might be worth? Contact us for a FREE valuation!

Our team is ready to help you sell your home for the highest possible price ASAP
"My job is to find and attract mastery-based agents to the office, protect the culture, and make sure everyone is happy! "






