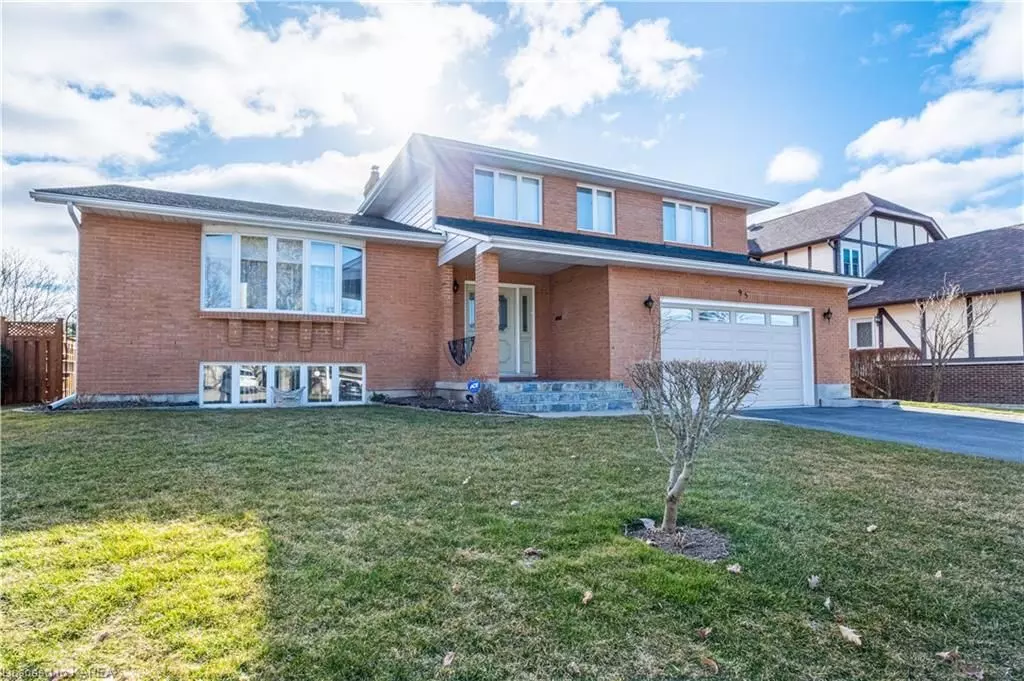$950,000
$999,999
5.0%For more information regarding the value of a property, please contact us for a free consultation.
4 Beds
4 Baths
4,112 SqFt
SOLD DATE : 08/29/2024
Key Details
Sold Price $950,000
Property Type Single Family Home
Sub Type Detached
Listing Status Sold
Purchase Type For Sale
Square Footage 4,112 sqft
Price per Sqft $231
Subdivision City Southwest
MLS Listing ID X9027549
Sold Date 08/29/24
Style 2-Storey
Bedrooms 4
Annual Tax Amount $6,416
Tax Year 2023
Property Sub-Type Detached
Property Description
Welcome to 95 Lakeshore Blvd - This home is the embodiment of “they don't make them like this anymore.” Custom built by a mason, for a mason, with poured concrete subfloors on three of four floors, it is built to last and will keep sound from carrying to maintain a peaceful retreat. 95 Lakeshore Blvd. boasts 4 bedrooms and 4 baths, providing ample space for comfortable living. The large primary bedroom features a convenient 2-piece ensuite, offering a private retreat within the home. The generously sized bedrooms throughout provide versatility for various lifestyle needs with the a 5-piece main bath rounding out the upper floor. The main floor boasts a practical layout with a laundry room, a convenient 2-piece bathroom, a large living room, and a cozy family room with gas fireplace, perfect for relaxation and gatherings. The kitchen is a focal point, along with a breakfast nook, and a separate dining room, creating a perfect space for culinary delights and entertaining guests. The lower level adds even more value to this property, featuring an additional family room with a dry bar for entertaining, wood burning stove for cozy nights, a 3-piece bathroom, a full kitchenette, with pantry, providing extra living space and possibilities. The location of 95 Lakeshore Blvd. is truly unbeatable, offering the best of both worlds – a peaceful retreat in Reddendale and proximity to the scenic beauty of Jorene and Everitt Point Park, Lake Ontario, and close at hand shopping, dining, and more.
Location
Province ON
County Frontenac
Community City Southwest
Area Frontenac
Zoning UR4
Rooms
Basement Finished, Full
Kitchen 2
Interior
Interior Features None
Cooling Central Air
Fireplaces Number 2
Exterior
Parking Features Private, Other
Garage Spaces 1.0
Pool None
Community Features Recreation/Community Centre, Public Transit, Park
Roof Type Asphalt Shingle
Lot Frontage 70.03
Lot Depth 131.97
Exposure East
Total Parking Spaces 3
Building
Foundation Concrete Block
New Construction false
Others
Senior Community Yes
Security Features Carbon Monoxide Detectors,Smoke Detector
Read Less Info
Want to know what your home might be worth? Contact us for a FREE valuation!

Our team is ready to help you sell your home for the highest possible price ASAP
"My job is to find and attract mastery-based agents to the office, protect the culture, and make sure everyone is happy! "






