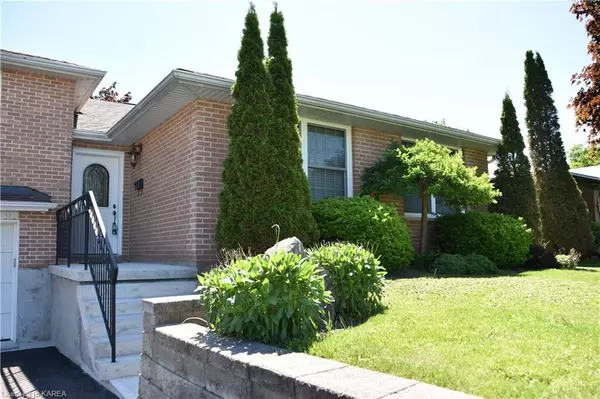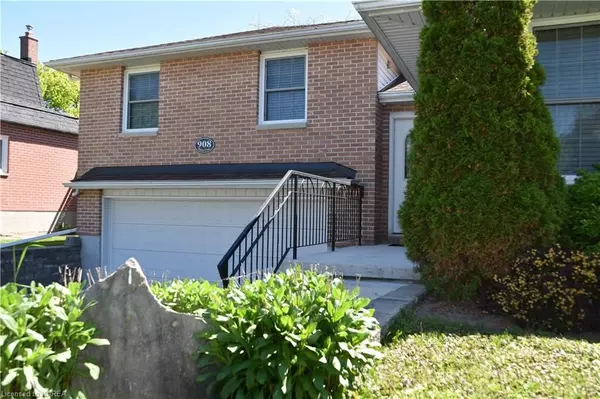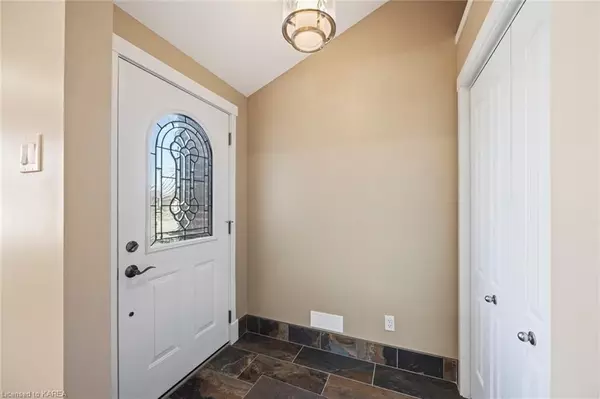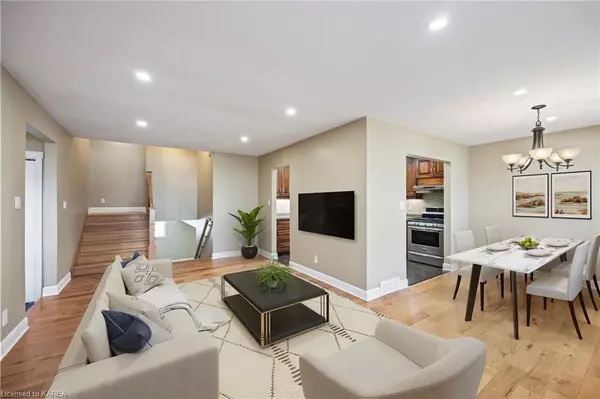$765,000
$799,900
4.4%For more information regarding the value of a property, please contact us for a free consultation.
4 Beds
3 Baths
1,655 SqFt
SOLD DATE : 09/07/2024
Key Details
Sold Price $765,000
Property Type Single Family Home
Sub Type Detached
Listing Status Sold
Purchase Type For Sale
Square Footage 1,655 sqft
Price per Sqft $462
Subdivision City Southwest
MLS Listing ID X9402117
Sold Date 09/07/24
Style Other
Bedrooms 4
Annual Tax Amount $4,418
Tax Year 2023
Property Sub-Type Detached
Property Description
Special Lakeland Acres Home - Situated on a quiet crescent in this well established neighbourhood with wide lots and mature trees, you'll feel the soothing summer breeze off nearby Horsey Bay. Step inside and the wonderful flow of this custom back-split is ever revealing, spacious, and exceeds expectations. As does the obvious loving care this home exudes. Detailed and luxuriously updated of late, it ticks all boxes with: a custom birch kitchen; Gaylord rustic oak hardwood, slate, and ceramic flooring; custom centre stairway; incredible principal bedroom with spa-like ensuite and large walk-in closet; three other spacious bedrooms; newly renovated main bathroom and basement with large recreation room, laundry half-bath room, abundant storage, and walkout to the insulated and heated oversized garage with hydronic tubing installed below the floor. The fully fenced rear yard is private, sizeable, and has a powered shed. Add to this great primary schools, recreational facilities, public transit, shops, services, and several waterfront parks all nearby. This truly is a special home in a special place. Come see for yourself.
Location
Province ON
County Frontenac
Community City Southwest
Area Frontenac
Zoning UR1.A
Rooms
Basement Finished, Partial Basement
Kitchen 1
Interior
Interior Features On Demand Water Heater, Water Heater Owned, Sump Pump
Cooling Central Air
Laundry In Basement
Exterior
Exterior Feature Deck, Privacy
Parking Features Private Double, Other
Garage Spaces 2.0
Pool None
Roof Type Asphalt Shingle
Lot Frontage 60.0
Lot Depth 116.0
Exposure East
Total Parking Spaces 4
Building
Foundation Block, Concrete
New Construction false
Others
Senior Community Yes
Read Less Info
Want to know what your home might be worth? Contact us for a FREE valuation!

Our team is ready to help you sell your home for the highest possible price ASAP
"My job is to find and attract mastery-based agents to the office, protect the culture, and make sure everyone is happy! "






