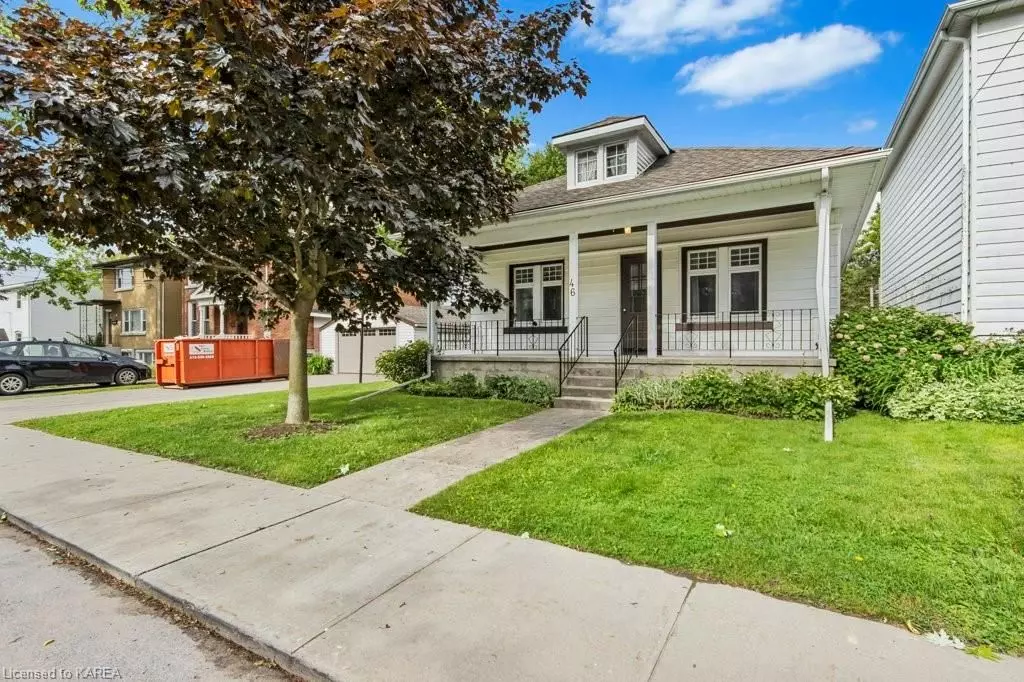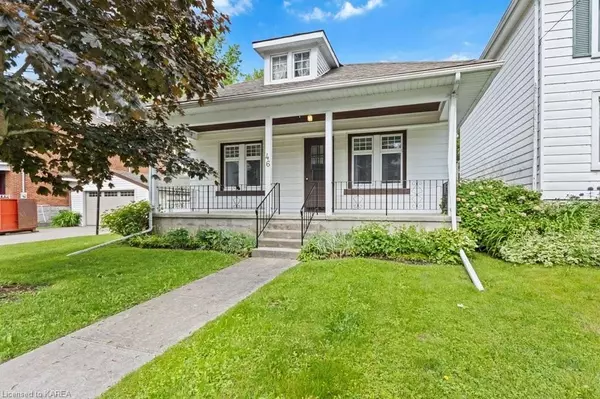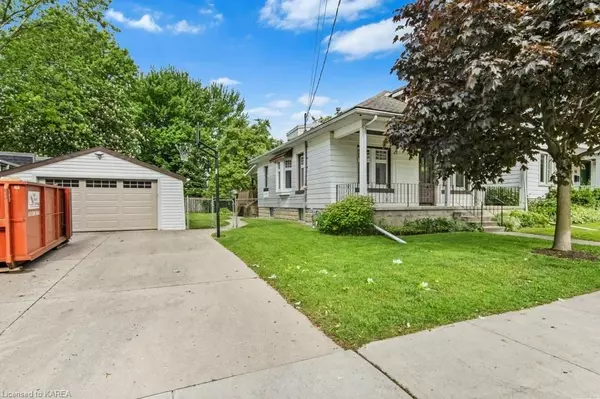$687,000
$724,900
5.2%For more information regarding the value of a property, please contact us for a free consultation.
4 Beds
2 Baths
1,900 SqFt
SOLD DATE : 07/26/2024
Key Details
Sold Price $687,000
Property Type Single Family Home
Sub Type Detached
Listing Status Sold
Purchase Type For Sale
Square Footage 1,900 sqft
Price per Sqft $361
Subdivision Central City East
MLS Listing ID X9402356
Sold Date 07/26/24
Style 1 1/2 Storey
Bedrooms 4
Annual Tax Amount $8,783
Tax Year 2023
Property Sub-Type Detached
Property Description
Opportunity knocks! Set on a wide 66 x 122 foot lot with severance possibilities, this lovely 1.5 storey well cared for family home is looking for a new owner after over 40 years. Located in a great location within walking distance of Queen's, hospitals, the waterfront and downtown, the property also has a large, deep, double detached garage with back workshop area. This 4 BR, 2 bath home has gorgeous trim throughout and has had many updates including shingles, hardwood floors on the main floor (except bathroom), heat pump with 3 a/c wall units, most windows, plumbing, some electrical and a great back BR addition. The home has a beautiful and inviting, covered front verandah. The living room is quite large and bright with south facing windows. The kitchen provides ample space for preparing meals and opens to a formal dining room. 2 well sized bedrooms and a 4 piece bath complete the main floor. Upstairs you will find 2 more BR's including a large primary BR. The lower level is partially finished and comes complete with a nice office room, a rec room area, laundry/utility area and a 3 piece bath. The backyard is well landscaped, fenced, private and huge! There is a nice deck and patio with lovely gardens. This property provides amazing value to renovate or develop.
Location
Province ON
County Frontenac
Community Central City East
Area Frontenac
Zoning A
Rooms
Basement Partially Finished, Full
Kitchen 1
Interior
Interior Features Workbench, Water Heater Owned, Sump Pump
Cooling Other
Laundry In Basement
Exterior
Exterior Feature Porch
Parking Features Private Double, Other
Garage Spaces 2.0
Pool None
Roof Type Asphalt Shingle
Lot Frontage 66.0
Lot Depth 122.0
Exposure West
Total Parking Spaces 6
Building
Foundation Block, Poured Concrete
New Construction false
Others
Senior Community Yes
Read Less Info
Want to know what your home might be worth? Contact us for a FREE valuation!

Our team is ready to help you sell your home for the highest possible price ASAP
"My job is to find and attract mastery-based agents to the office, protect the culture, and make sure everyone is happy! "






