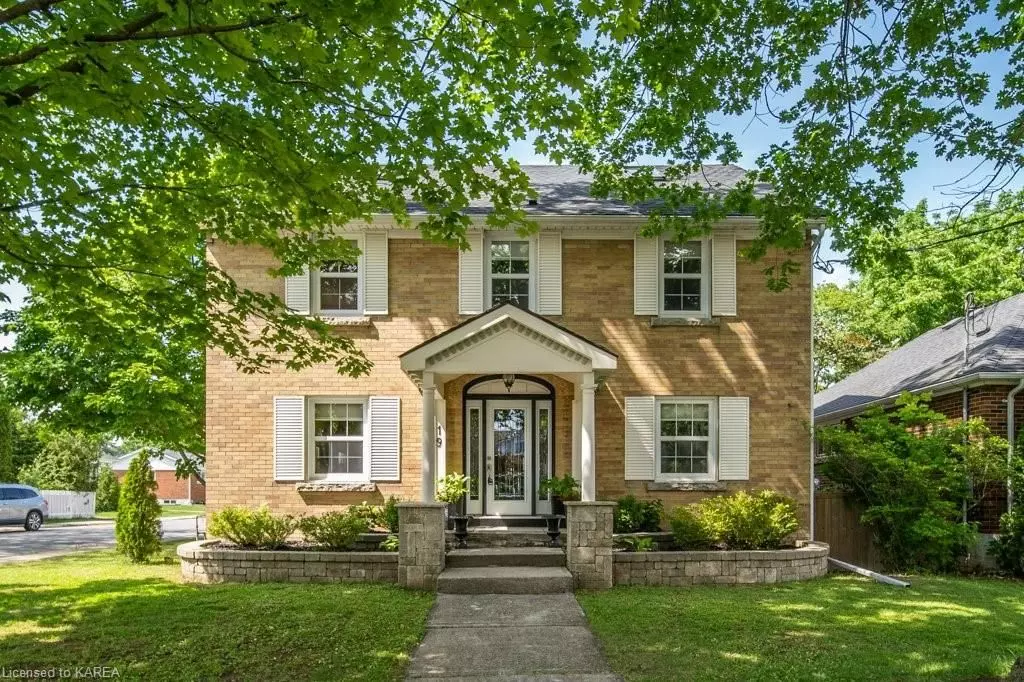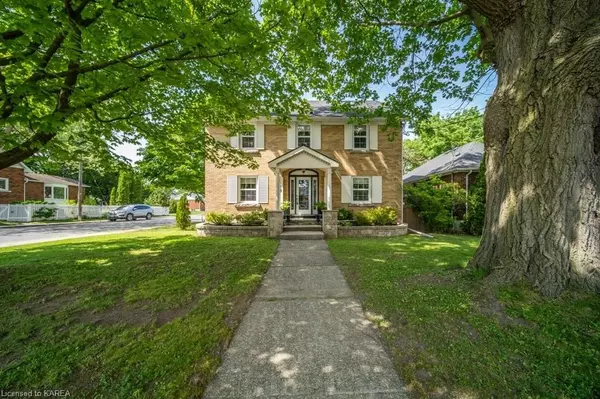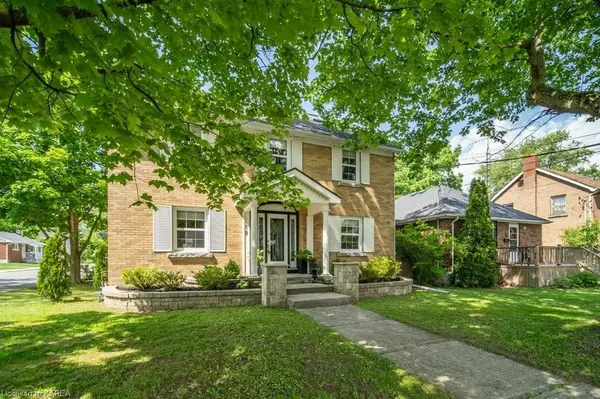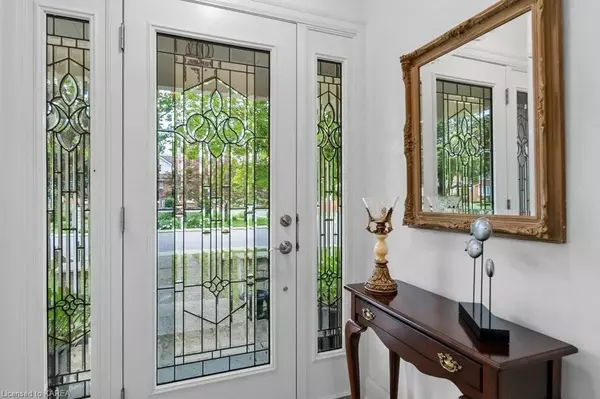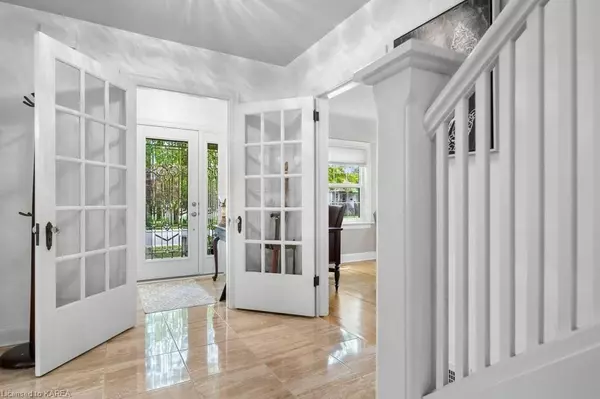$1,200,000
$1,399,900
14.3%For more information regarding the value of a property, please contact us for a free consultation.
4 Beds
4 Baths
2,766 SqFt
SOLD DATE : 07/29/2024
Key Details
Sold Price $1,200,000
Property Type Single Family Home
Sub Type Detached
Listing Status Sold
Purchase Type For Sale
Square Footage 2,766 sqft
Price per Sqft $433
Subdivision Central City East
MLS Listing ID X9402853
Sold Date 07/29/24
Style 2-Storey
Bedrooms 4
Annual Tax Amount $7,214
Tax Year 2024
Property Sub-Type Detached
Property Description
This stunning home has it all! 19 Carruthers is conveniently located in a family friendly neighbourhood, close to schools, churches, parks, shopping and a short distance to the east and west 401 corridor. With easy access to major transportation routes and public transit, this location ensures you are well-connected to other parts of the city and beyond, making commuting convenient. This home is also close to Kingston's downtown core, which is home to a diverse range of restaurants, cafes, pubs, and bars, offering residents an array of dining and nightlife options to suit every taste and occasion. Discover this charming two storey, 4 bedroom home that has been finished on all 4 levels. The lower level has an outside private entry with a newly completed 1 bedroom apartment. The main level has a gourmet kitchen, formal dining area and a spacious living room. The upper level has 3 bedrooms, an ensuite bath and a 4 piece bath. Don't forget to view the massive party room on the upper level. This home is a short walk to Winston Churchill Public School, Queen's University and Kingston General Hospital. The sellers have completed many quality improvements and upgrades since purchasing their home. Some improvements include a second laundry room available on the lower level, all new windows and exterior doors, re-shingled roof (December 2023), new blown-in insulation, porcelain flooring, waterproof vinyl flooring in the basement (2020), vinyl plank flooring in loft (2024), third floor loft/office/entertainment center including 3 skylights as well as air conditioning, upgraded electrical throughout with new panel, all new windows throughout, upgraded plumbing throughout, and an upgraded gas fireplace installed in 2024 to code. Book your private showing to see all that 19 Carruthers Avenue has to offer!
Location
Province ON
County Frontenac
Community Central City East
Area Frontenac
Zoning UR5
Rooms
Basement Separate Entrance, Finished
Kitchen 2
Separate Den/Office 1
Interior
Interior Features Accessory Apartment, Water Heater
Cooling Central Air
Fireplaces Number 1
Laundry In Basement, Washer Hookup
Exterior
Exterior Feature Porch
Parking Features Other
Garage Spaces 2.0
Pool None
Roof Type Asphalt Shingle
Lot Frontage 50.0
Lot Depth 123.0
Exposure North
Total Parking Spaces 4
Building
Foundation Block
New Construction false
Others
Senior Community Yes
Read Less Info
Want to know what your home might be worth? Contact us for a FREE valuation!

Our team is ready to help you sell your home for the highest possible price ASAP
"My job is to find and attract mastery-based agents to the office, protect the culture, and make sure everyone is happy! "

