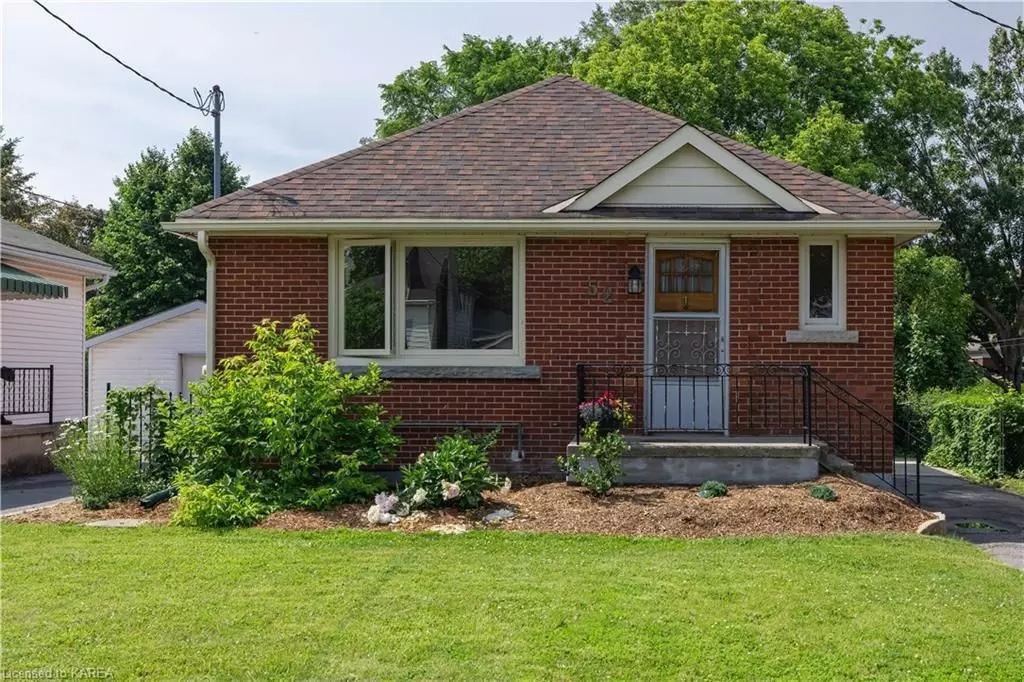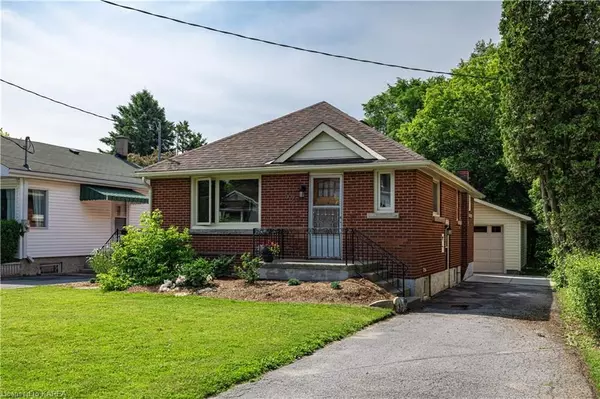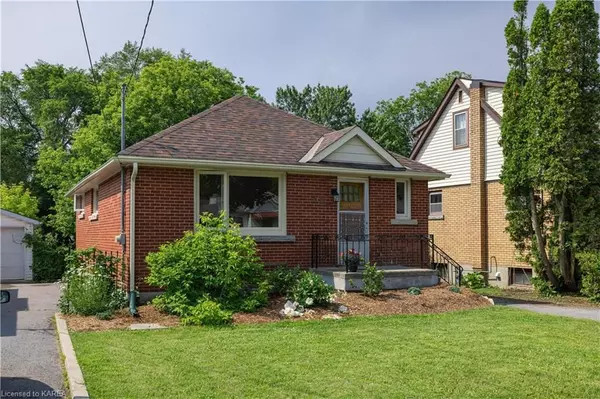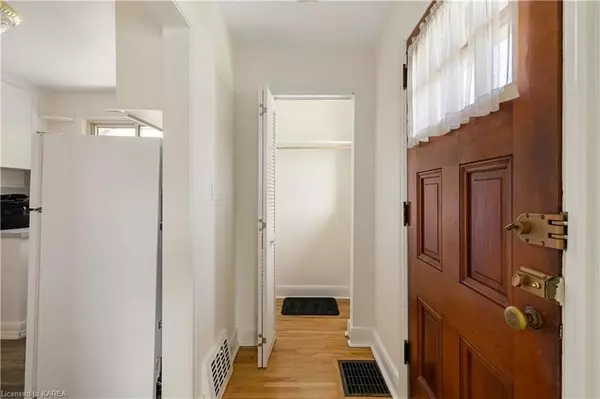$559,900
$559,900
For more information regarding the value of a property, please contact us for a free consultation.
3 Beds
1 Bath
1,652 SqFt
SOLD DATE : 07/29/2024
Key Details
Sold Price $559,900
Property Type Single Family Home
Sub Type Detached
Listing Status Sold
Purchase Type For Sale
Square Footage 1,652 sqft
Price per Sqft $338
Subdivision Central City East
MLS Listing ID X9402934
Sold Date 07/29/24
Style Bungalow
Bedrooms 3
Annual Tax Amount $3,976
Tax Year 2024
Property Sub-Type Detached
Property Description
Located South of Princess Street on a quiet crescent in the progressively changing area known as Williamsville, this 2+1 bedroom, 1 bathroom all-brick bungalow with newer detached garage (2010) situated on a deep 140 foot lot is awaiting the first time buyer(s), retirees, or proud parent(s) of Queen's student(s) who want to be within walking distance to everyday amenities, bus route, schools, parks, places of worship, tennis, Kingston's downtown waterfront, and Queen's University. With approximately $30,000 spent to get ready for market, and upgrades to shingles (2010), windows (2015), gas furnace, central air (2021) this home is awaiting its new owners to take it to the next level by making it their own. Competitively priced. Don't miss out!
Location
Province ON
County Frontenac
Community Central City East
Area Frontenac
Zoning UR5
Rooms
Basement Separate Entrance, Finished
Kitchen 1
Separate Den/Office 1
Interior
Interior Features Water Heater Owned
Cooling Central Air
Fireplaces Number 1
Laundry Electric Dryer Hookup, In Basement, Inside, Washer Hookup
Exterior
Exterior Feature Year Round Living
Parking Features Private
Garage Spaces 1.0
Pool None
Roof Type Asphalt Shingle
Lot Frontage 40.0
Lot Depth 140.0
Exposure South
Total Parking Spaces 4
Building
Foundation Block
New Construction false
Others
Senior Community Yes
Security Features Carbon Monoxide Detectors,Smoke Detector
Read Less Info
Want to know what your home might be worth? Contact us for a FREE valuation!

Our team is ready to help you sell your home for the highest possible price ASAP
"My job is to find and attract mastery-based agents to the office, protect the culture, and make sure everyone is happy! "






