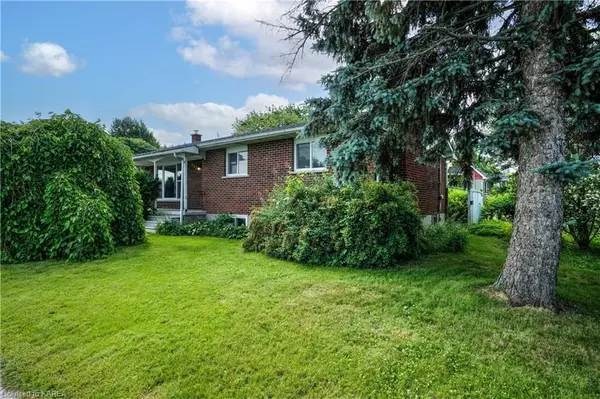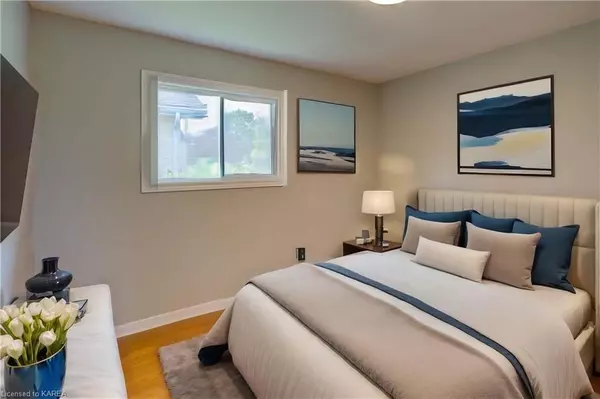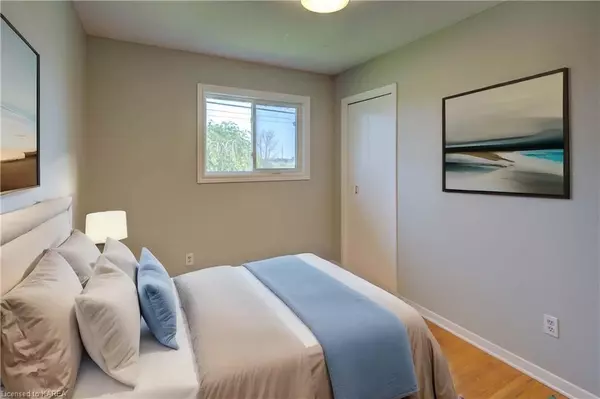$537,500
$579,900
7.3%For more information regarding the value of a property, please contact us for a free consultation.
3 Beds
2 Baths
1,022 SqFt
SOLD DATE : 07/26/2024
Key Details
Sold Price $537,500
Property Type Single Family Home
Sub Type Detached
Listing Status Sold
Purchase Type For Sale
Square Footage 1,022 sqft
Price per Sqft $525
Subdivision City Southwest
MLS Listing ID X9402930
Sold Date 07/26/24
Style Bungalow
Bedrooms 3
Annual Tax Amount $3,371
Tax Year 2024
Property Sub-Type Detached
Property Description
Are you looking for an lower level in-law suite to help with the mortgage payment? Are you an extended family looking for space for mom/dad or that child that is still home but needing their own space? Real Estate Investors also take note! This solid all brick bungalow offers so much to so many. Located in desirable and handy Front road "point pleasant" location, this home offers bright and open main floor space with newer flooring, fresh paint and an updated kitchen. All newer kitchen appliances included. Large living room open the dining area and kitchen. 3 bedrooms (one bedroom houses main floor laundry) and the main bath complete the main floor. The fully finished lower level houses a second kitchen, huge open living room/ dining area with wood fireplace focal point. There is also a den/office space, a second laundry room and utility room. 10 appliances are included with the purchase. The heating system is a very efficient geothermal hot water furnace that also offers cooling in the summer. The shingles and double hung vinyl windows have been updated. Lots of parking in the double wide driveway. Large fenced side yard with courtyard area and storage shed. The backdoor offers direct access to the lower level. Public transit out front will take you directly to St. Lawrence College or Queens University. Priced to sell and immediate possession available. Photos contain virtual staging.
Location
Province ON
County Frontenac
Community City Southwest
Area Frontenac
Zoning R1-3
Rooms
Basement Finished, Full
Kitchen 2
Interior
Interior Features Accessory Apartment
Fireplaces Number 1
Laundry In Basement, Multiple Locations
Exterior
Parking Features Private
Pool None
View Panoramic
Roof Type Asphalt Shingle
Lot Frontage 55.0
Lot Depth 125.4
Exposure South
Total Parking Spaces 4
Building
Foundation Block
New Construction false
Others
Senior Community No
Read Less Info
Want to know what your home might be worth? Contact us for a FREE valuation!

Our team is ready to help you sell your home for the highest possible price ASAP
"My job is to find and attract mastery-based agents to the office, protect the culture, and make sure everyone is happy! "






