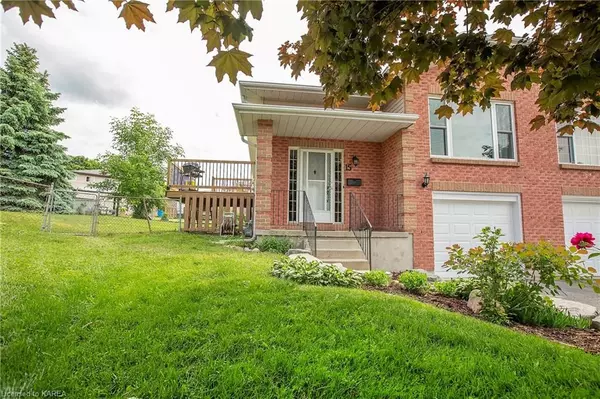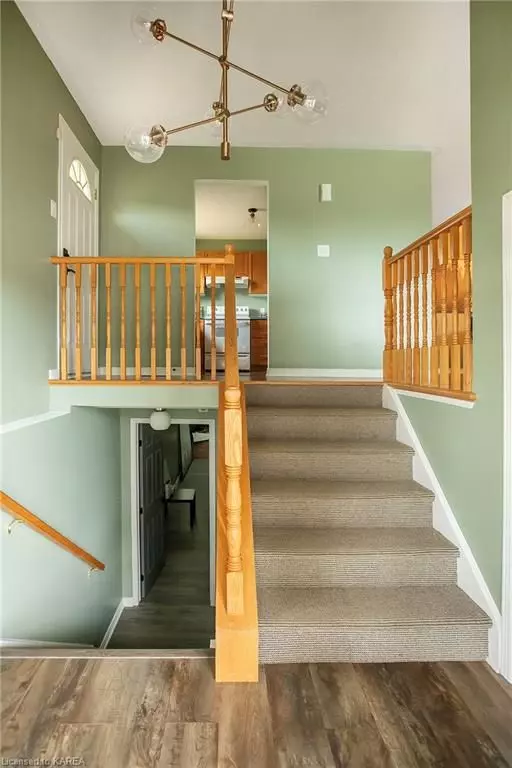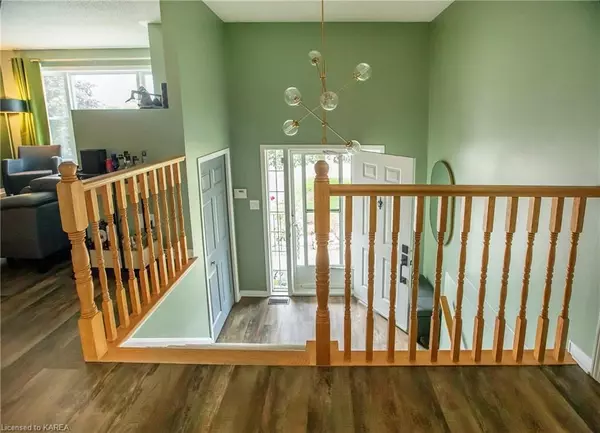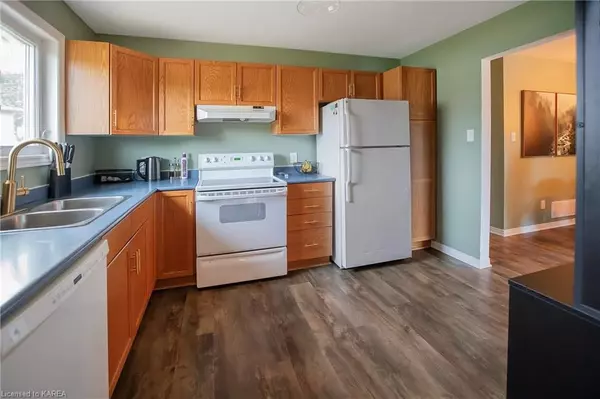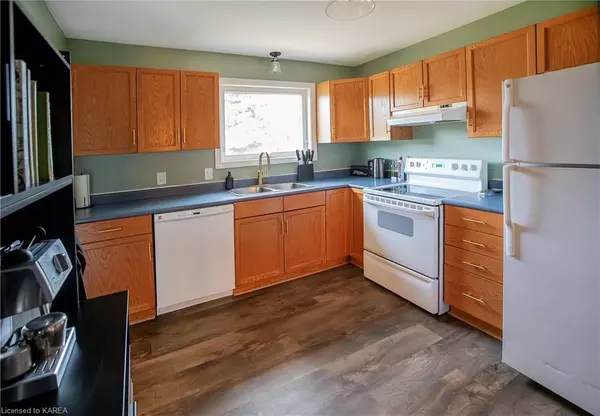$524,900
$524,900
For more information regarding the value of a property, please contact us for a free consultation.
3 Beds
2 Baths
1,104 SqFt
SOLD DATE : 08/19/2024
Key Details
Sold Price $524,900
Property Type Multi-Family
Sub Type Semi-Detached
Listing Status Sold
Purchase Type For Sale
Square Footage 1,104 sqft
Price per Sqft $475
Subdivision Rideau
MLS Listing ID X9403271
Sold Date 08/19/24
Style Bungalow-Raised
Bedrooms 3
Annual Tax Amount $3,322
Tax Year 2023
Property Sub-Type Semi-Detached
Property Description
Bringing You Home to 15 Ainsley Place! Located on a quiet cul-de-sac, this wonderful home has had many recent updates including bedroom windows, two new bathrooms; basement flooring; painted throughout; Attached light fixtures and deck. Natural light graces the main floor living space. The spacious kitchen offers plenty of cupboard and counter space for the cooking enthusiast. The primary bedroom features direct access to the newly renovated 3-piece main floor bath. Two other well sized bedrooms complete the main floor. The walk-up basement with a separate entrance has a large recreation room; den and newly renovated 4-piece bath. Great for guests or family members who need their own space. Enjoy sitting on the new deck watching children and/or pets play in the fenced yard. This is a turn key home ready for new owners and new memories!
Location
Province ON
County Frontenac
Community Rideau
Area Frontenac
Zoning UR-8
Rooms
Basement Walk-Up, Separate Entrance
Kitchen 1
Interior
Interior Features Water Heater Owned
Cooling Central Air
Laundry In Basement
Exterior
Exterior Feature Deck
Parking Features Private, Inside Entry
Garage Spaces 1.0
Pool None
Roof Type Asphalt Shingle
Lot Frontage 28.88
Lot Depth 82.0
Exposure North
Total Parking Spaces 3
Building
Foundation Poured Concrete
New Construction false
Others
Senior Community Yes
Security Features Carbon Monoxide Detectors
Read Less Info
Want to know what your home might be worth? Contact us for a FREE valuation!

Our team is ready to help you sell your home for the highest possible price ASAP
"My job is to find and attract mastery-based agents to the office, protect the culture, and make sure everyone is happy! "


