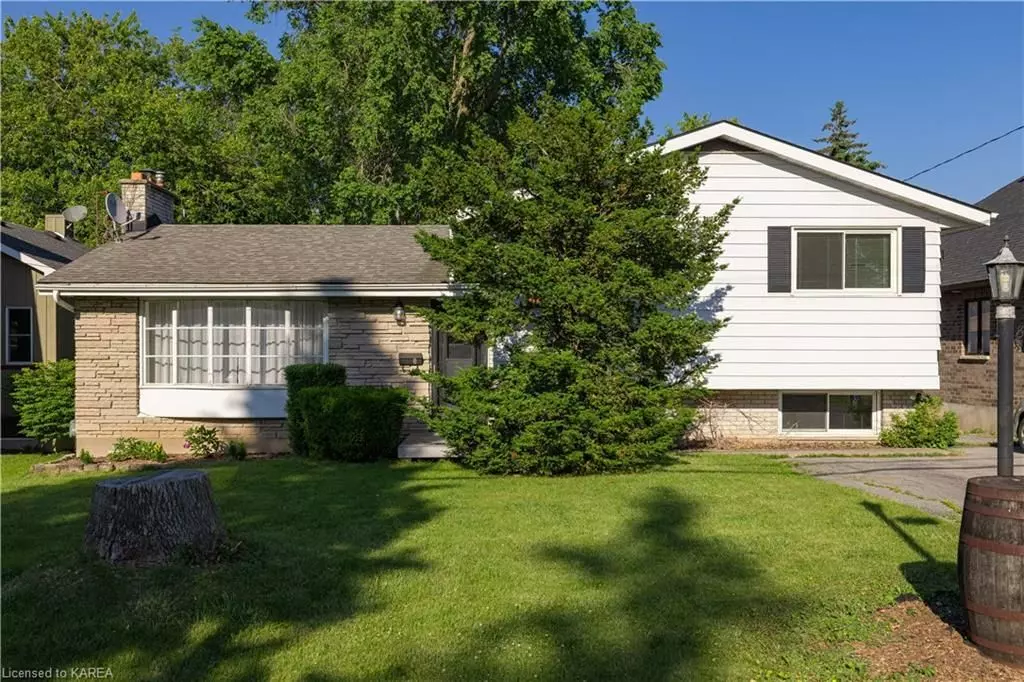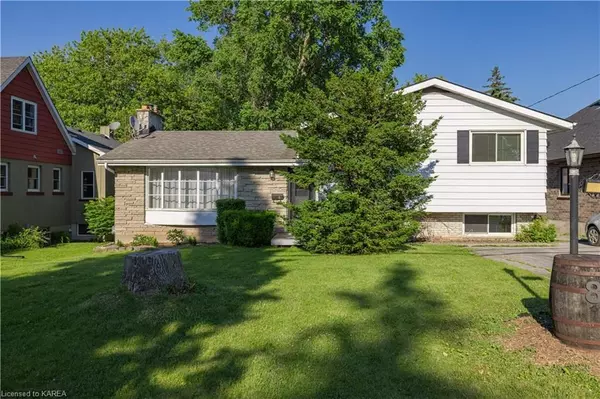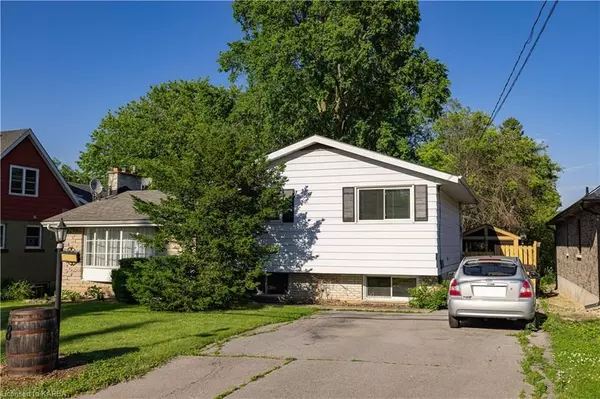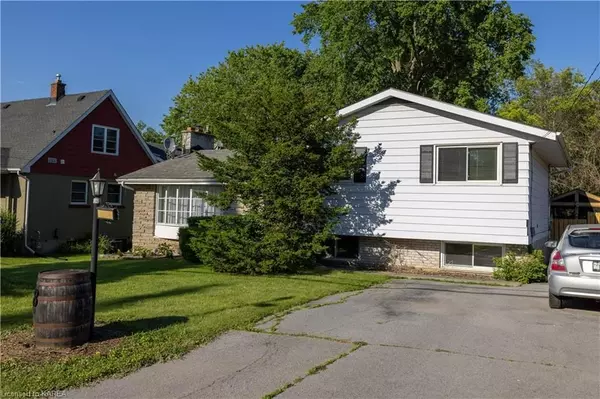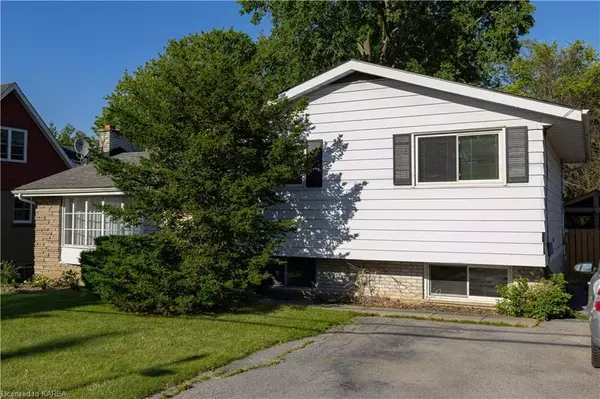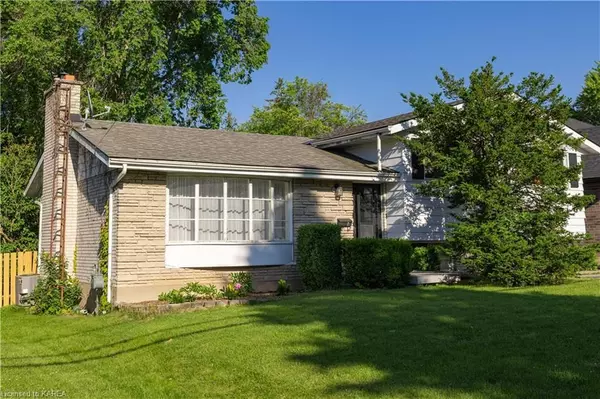$600,000
$619,000
3.1%For more information regarding the value of a property, please contact us for a free consultation.
3 Beds
2 Baths
1,718 SqFt
SOLD DATE : 09/12/2024
Key Details
Sold Price $600,000
Property Type Single Family Home
Sub Type Detached
Listing Status Sold
Purchase Type For Sale
Square Footage 1,718 sqft
Price per Sqft $349
Subdivision City Southwest
MLS Listing ID X9404753
Sold Date 09/12/24
Style Other
Bedrooms 3
Annual Tax Amount $3,656
Tax Year 2023
Property Sub-Type Detached
Property Description
Welcome to a home where the yard is so enormous, you might need a map, and the pool is so vast, it's rumored to have its own tide schedule! Nestled in a highly coveted Kingston neighbourhood, this exquisite 3-bedroom side split home offers a unique opportunity to own one of just two extra-deep lots on the street, measuring an impressive 200 feet in depth and 60 feet wide. The backyard is a true oasis, boasting an inviting in-ground pool, charming gazebos, a canopy of mature trees, and expansive decking, perfect for outdoor entertaining. Inside, the home exudes timeless elegance with stunning hardwood parquet flooring throughout the main and second floors. The kitchen is a highlight, providing a delightful view of the picturesque yard. The finished basement, complete with a spacious crawl space and laundry facilities, adds to the practicality of this gem. This property seamlessly combines the serenity of a sought-after location with the comfort of a thoughtfully designed interior and a backyard paradise.
Location
Province ON
County Frontenac
Community City Southwest
Area Frontenac
Zoning R1-3
Rooms
Basement Finished, Full
Kitchen 1
Interior
Interior Features Water Heater Owned
Cooling Central Air
Fireplaces Number 1
Fireplaces Type Family Room
Laundry In Basement, Laundry Room
Exterior
Exterior Feature Deck, Year Round Living
Parking Features Private Double, Other, Reserved/Assigned
Pool Inground
Community Features Recreation/Community Centre, Public Transit, Park
View Pool, Garden
Roof Type Asphalt Shingle
Lot Frontage 60.0
Lot Depth 200.0
Exposure West
Total Parking Spaces 5
Building
Foundation Block
New Construction false
Others
Senior Community No
Security Features Smoke Detector
Read Less Info
Want to know what your home might be worth? Contact us for a FREE valuation!

Our team is ready to help you sell your home for the highest possible price ASAP
"My job is to find and attract mastery-based agents to the office, protect the culture, and make sure everyone is happy! "

