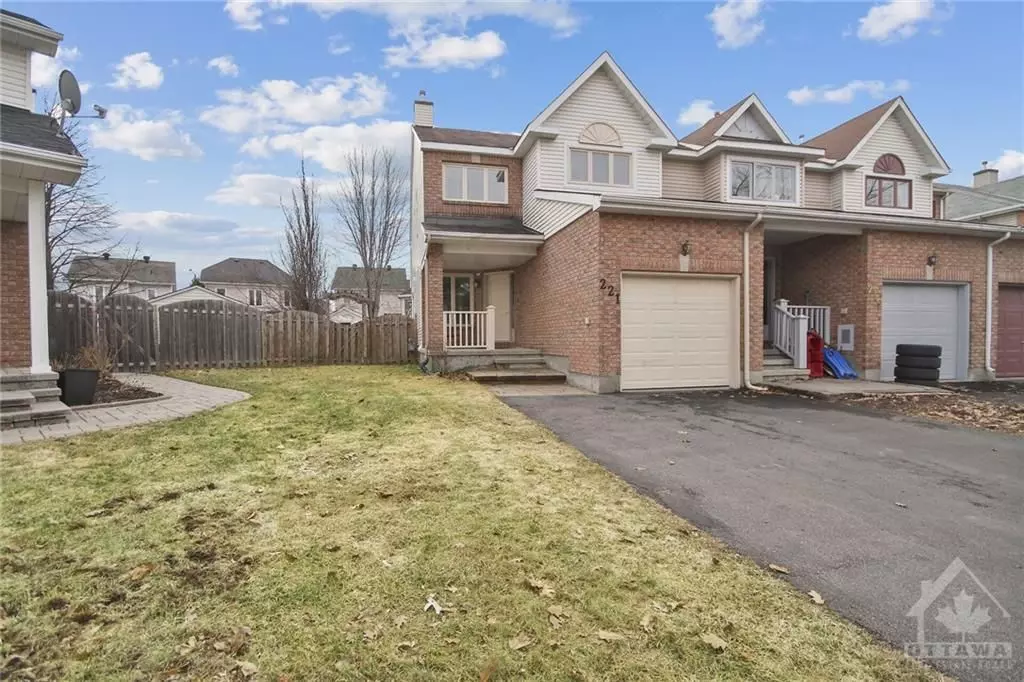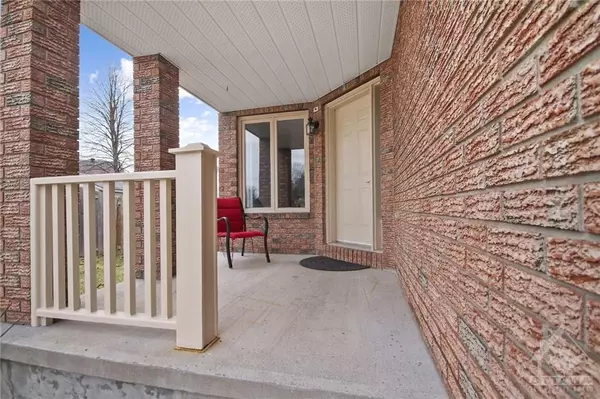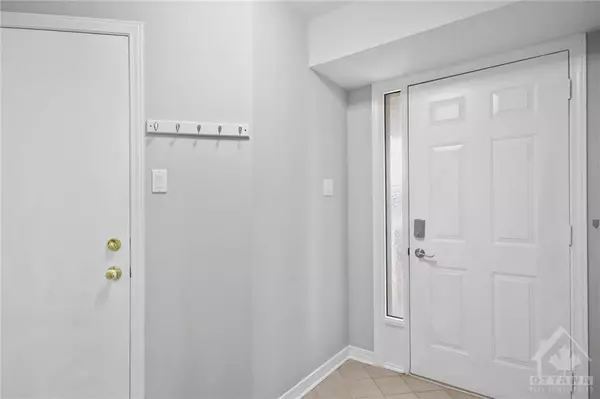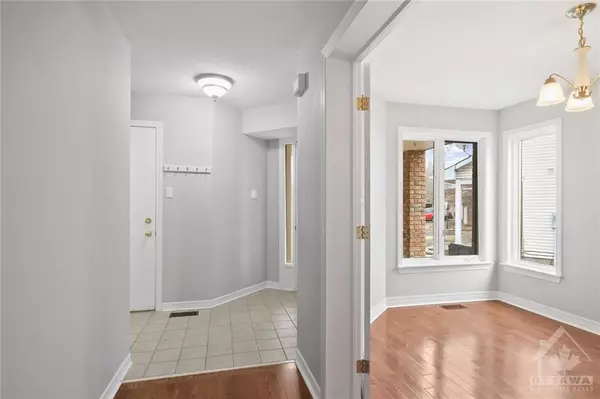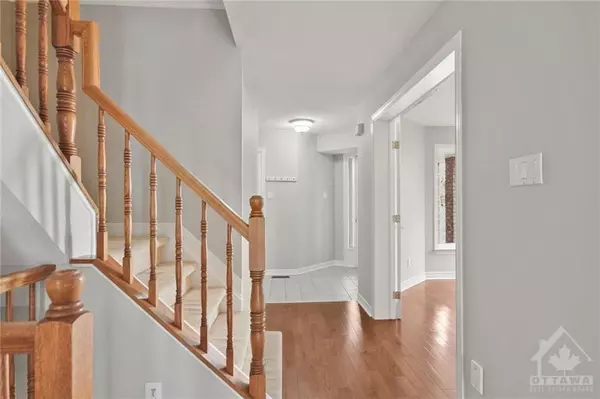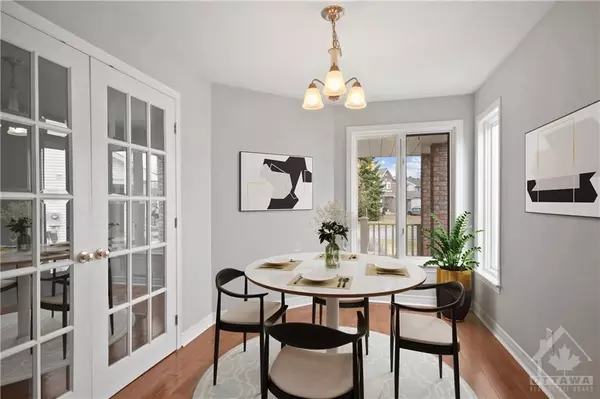$637,500
$634,900
0.4%For more information regarding the value of a property, please contact us for a free consultation.
3 Beds
3 Baths
SOLD DATE : 04/16/2024
Key Details
Sold Price $637,500
Property Type Townhouse
Sub Type Att/Row/Townhouse
Listing Status Sold
Purchase Type For Sale
MLS Listing ID X9428738
Sold Date 04/16/24
Style 2-Storey
Bedrooms 3
Annual Tax Amount $3,637
Tax Year 2023
Property Description
Flooring: Tile, This end unit townhome on an irregular lot (over 50 at the rear) is a dream come true! Outside, it boasts a front porch, back deck and patio, on top of being fully fenced. Inside, you'll find gleaming hardwood floors throughout the main floor. A formal dining room, kitchen with a pantry and eat-in area, and spacious living room with gas fireplace to be enjoyed. So many windows letting in natural light! The second floor offers a large primary bedroom with walk-in closet, and fabulous ensuite. Two other good sized bedrooms (one with a 2nd walk-in closet), as well as the main bathroom round out the upper level. The finished basement has a den, and a large recreation room. Close to amenities, parks and schools an RCMP. Furnace & roof 2010, AC 2020, Upstairs flooring 2020/2021, Dishwasher & Stove 2021, Patio door 2021, and Hood Range 2024, Flooring: Hardwood, Flooring: Carpet Wall To Wall
Location
Province ON
County Ottawa
Zoning Residential
Rooms
Family Room Yes
Basement Full, Finished
Interior
Cooling Central Air
Fireplaces Number 1
Fireplaces Type Natural Gas
Exterior
Exterior Feature Deck
Garage Spaces 4.0
Total Parking Spaces 4
Building
Foundation Concrete
Read Less Info
Want to know what your home might be worth? Contact us for a FREE valuation!

Our team is ready to help you sell your home for the highest possible price ASAP

"My job is to find and attract mastery-based agents to the office, protect the culture, and make sure everyone is happy! "

