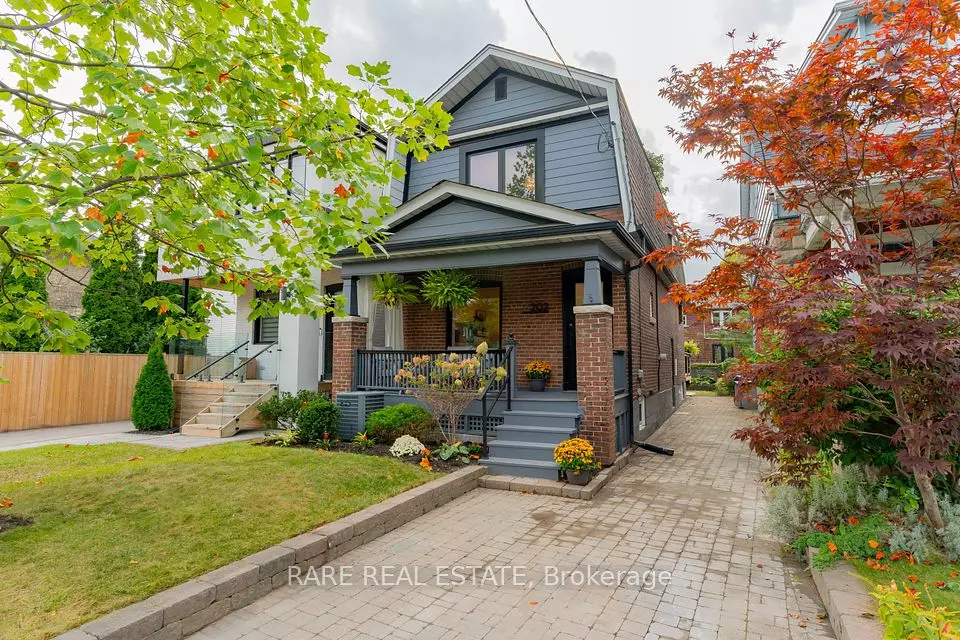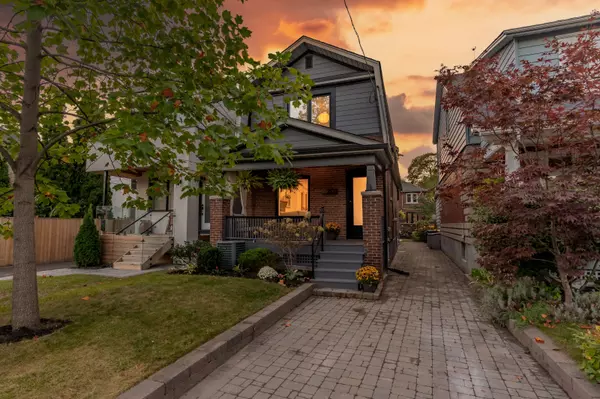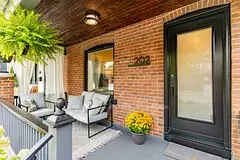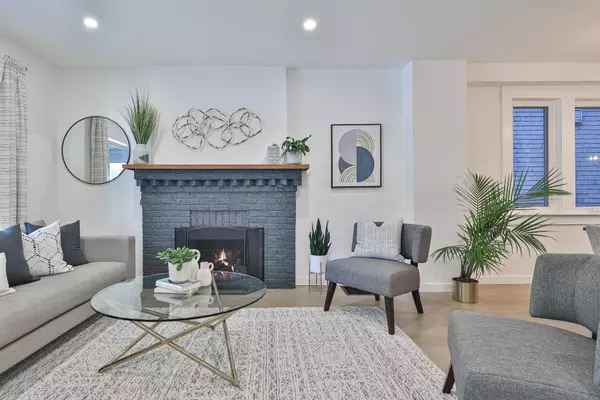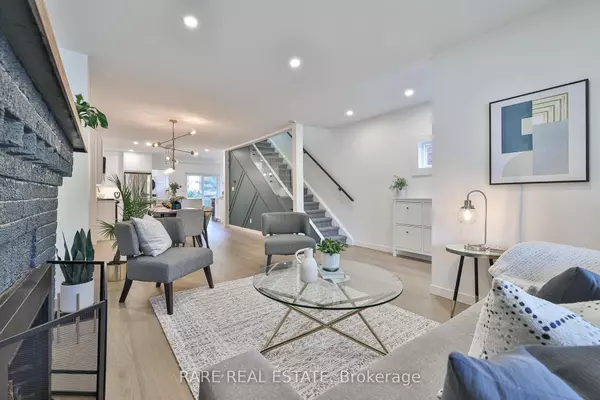$1,620,000
$1,299,000
24.7%For more information regarding the value of a property, please contact us for a free consultation.
4 Beds
3 Baths
SOLD DATE : 11/21/2024
Key Details
Sold Price $1,620,000
Property Type Single Family Home
Sub Type Detached
Listing Status Sold
Purchase Type For Sale
Approx. Sqft 1100-1500
Subdivision East End-Danforth
MLS Listing ID E9396311
Sold Date 11/21/24
Style 2-Storey
Bedrooms 4
Annual Tax Amount $5,786
Tax Year 2024
Property Sub-Type Detached
Property Description
OPEN HOUSE: Wed/Thurs (Oct 16/17) 5-7pm and Sat/Sun (Oct 19/20) 2-4pm Gorgeous red brick detached 3+1 bed, 3 bath home w. private parking and income suite potential! In a special pocket of Beach Hill with quiet streets where kids are free to run and play, and neighbourly people are eager to welcome you, this home exudes style and warmth with modern functionality featuring open concept living w. stunning herringbone tile foyer floor and European Oak hardwood throughout, original brick fireplace converted to gas for a cozy fire at the flick of a switch, glass encased stairs, and your dream kitchen for entertaining and day-to-day living. Featuring large quartz centre kitchen island w. waterfall side and bar seating, Thasos Marble herringbone backsplash, all new appliances. To complete your lifestyle dreams a wet bar with quartz counter, second sink, and wine fridge. Proceed to main floor laundry w. custom pantry shelves, and rare powder room. Walk-out to 2-tiered deck. Enjoy backyard firepit for toasty nights with smores or entertain your friends around your pizza oven. Gas BBQ hookup on your top deck makes BBQing convenient year-round. Second level boasts 3 large bedrooms, light-filled west-facing bonus room (perfect for office or playroom), and tastefully designed bathroom. Spacious primary bedroom includes wall-to-wall B/I closets. A myriad of possibility awaits on your level with its separate entrance, large bright 4th bedroom, office nook, kitchen, large family room, 3 pc bathroom and laundry that is fully plumbed and vented. Set your guests or nanny up in style, give your teenagers the hangout of their dreams, or earn additional income through rental or Airbnb.
Location
Province ON
County Toronto
Community East End-Danforth
Area Toronto
Zoning Res
Rooms
Family Room Yes
Basement Finished, Separate Entrance
Kitchen 2
Separate Den/Office 1
Interior
Interior Features Other
Cooling Central Air
Exterior
Parking Features Private
Pool None
Roof Type Other
Lot Frontage 100.0
Lot Depth 25.0
Total Parking Spaces 1
Building
Foundation Other
Read Less Info
Want to know what your home might be worth? Contact us for a FREE valuation!

Our team is ready to help you sell your home for the highest possible price ASAP
"My job is to find and attract mastery-based agents to the office, protect the culture, and make sure everyone is happy! "

