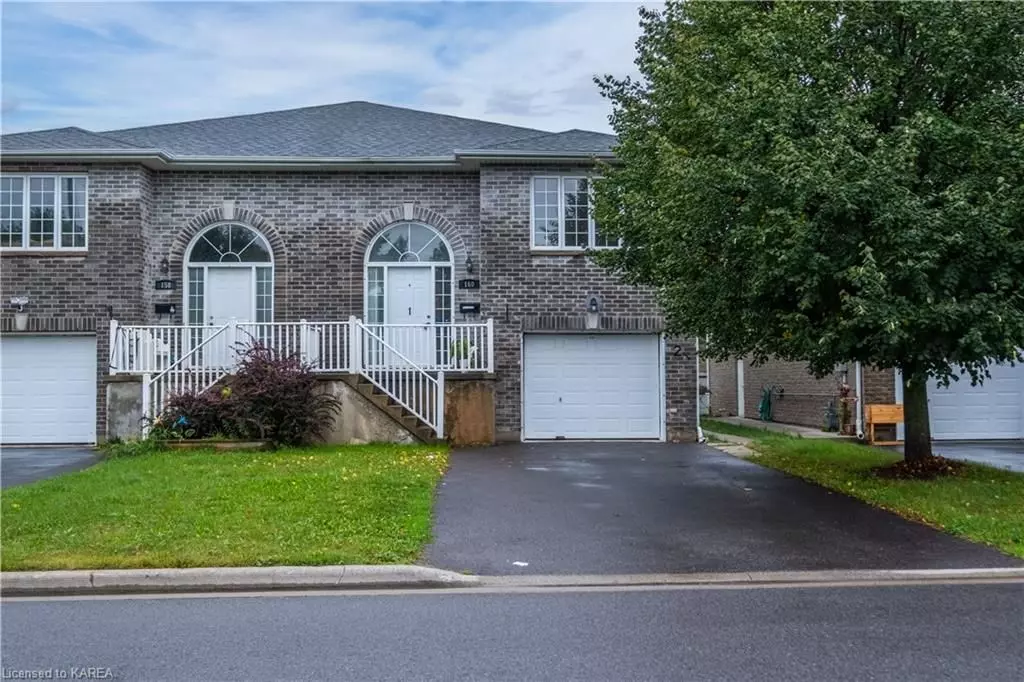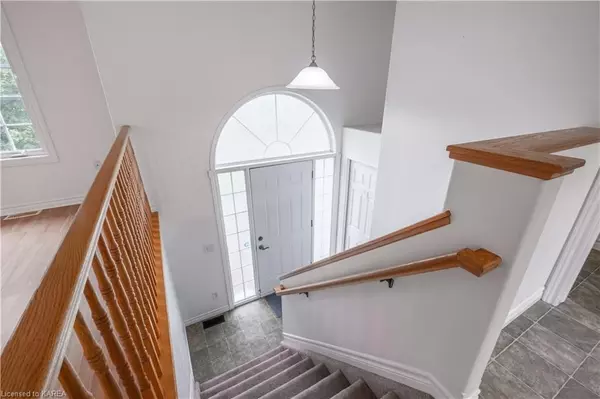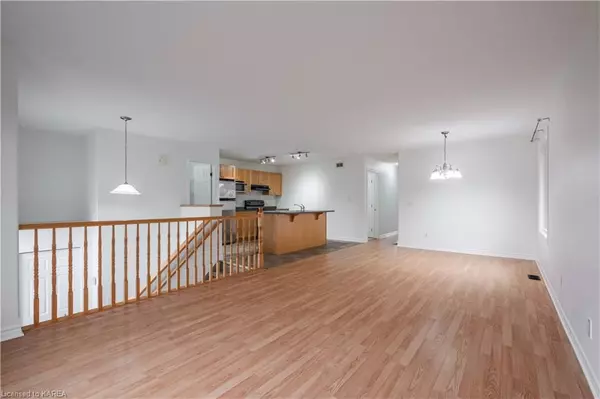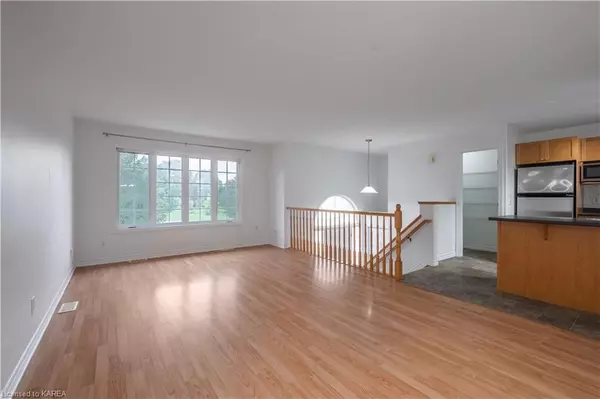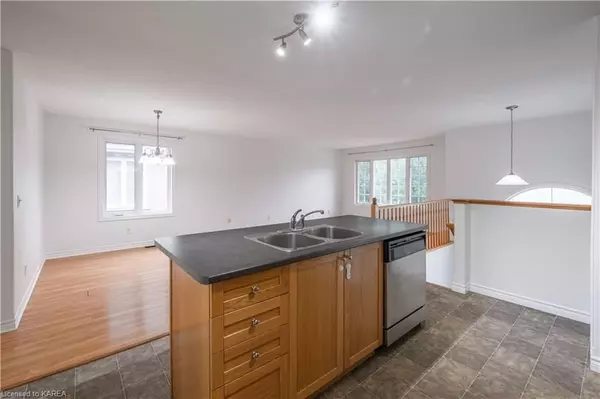$631,000
$649,000
2.8%For more information regarding the value of a property, please contact us for a free consultation.
5 Beds
4 Baths
2,093 SqFt
SOLD DATE : 10/22/2024
Key Details
Sold Price $631,000
Property Type Multi-Family
Sub Type Semi-Detached
Listing Status Sold
Purchase Type For Sale
Square Footage 2,093 sqft
Price per Sqft $301
Subdivision Rideau
MLS Listing ID X9405992
Sold Date 10/22/24
Style Bungalow
Bedrooms 5
Annual Tax Amount $3,163
Tax Year 2024
Property Sub-Type Semi-Detached
Property Description
Welcome to this beautifully designed bungalow in the heart of Kingston, Ontario,
an exceptional property that effortlessly combines both comfort and functionality.
This home features a total of 5 bedrooms and 3.5 bathrooms, split into a
thoughtfully laid-out secondary suite and main living area—ideal for investment
opportunities or multi-generational living.
As you step inside, you'll discover a bright and inviting living space,
meticulously maintained and move-in ready. The upper unit boasts 3 generous
bedrooms and 2.5 contemporary bathrooms, providing ample space for a growing family
or roommates. The well-appointed kitchen comes fully equipped with all appliances,
ensuring a hassle-free transition.
The lower unit is just as appealing, featuring 2 spacious bedrooms and 1 modern
bathroom,in suite laundry. This legal secondary suite is perfect for tenants,
offering privacy and all the comforts of home. Whether you're an investor looking
to expand your portfolio or a first-time buyer planning to offset your mortgage
with rental income, this property presents an exceptional opportunity.
Both units are vacant, professionally cleaned, and ready to welcome new residents
immediately. The well-designed layout fosters a comfortable and practical living
environment, making it an attractive option for a variety of buyers.
Situated in a desirable Kingston neighbourhood, this versatile bungalow offers
endless possibilities. Call today!
Location
Province ON
County Frontenac
Community Rideau
Area Frontenac
Zoning A7,M2
Rooms
Basement Walk-Out, Separate Entrance
Kitchen 2
Separate Den/Office 2
Interior
Interior Features None
Cooling Central Air
Laundry Ensuite
Exterior
Parking Features Private Double, Other
Garage Spaces 1.0
Pool None
Roof Type Asphalt Shingle
Lot Frontage 33.76
Lot Depth 104.99
Exposure West
Total Parking Spaces 5
Building
Foundation Concrete
New Construction false
Others
Senior Community Yes
Read Less Info
Want to know what your home might be worth? Contact us for a FREE valuation!

Our team is ready to help you sell your home for the highest possible price ASAP
"My job is to find and attract mastery-based agents to the office, protect the culture, and make sure everyone is happy! "

