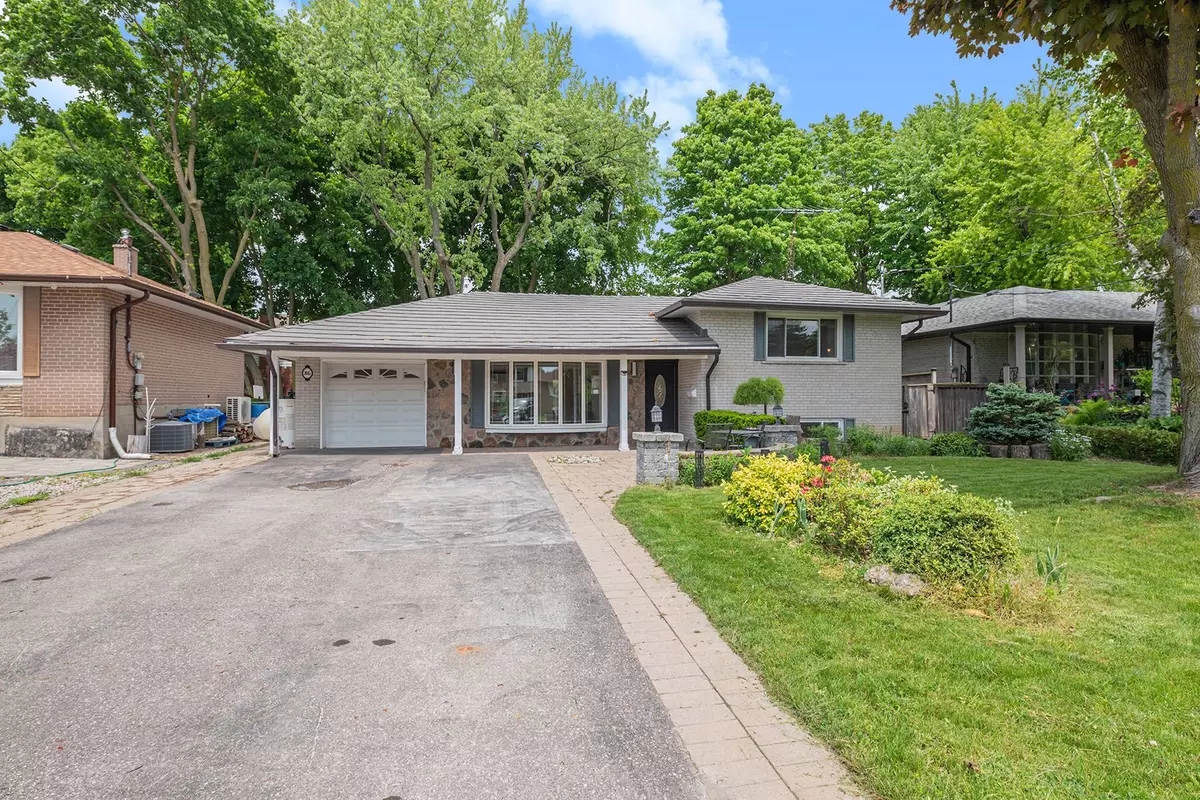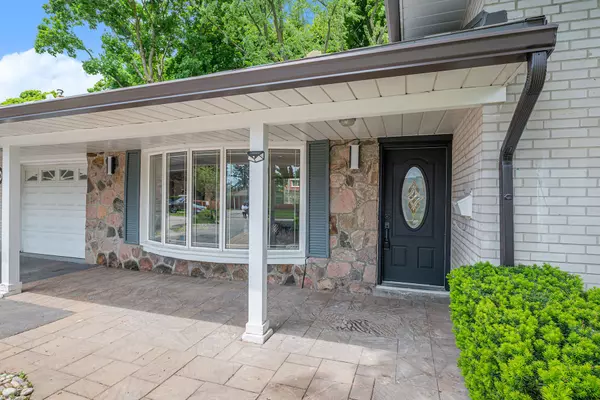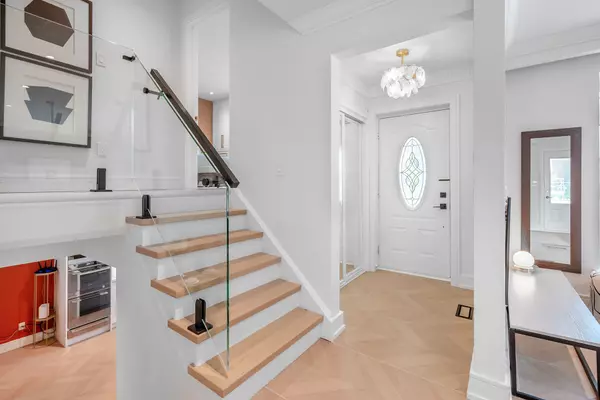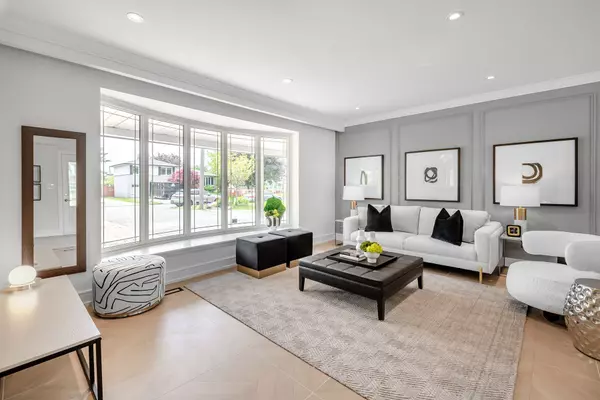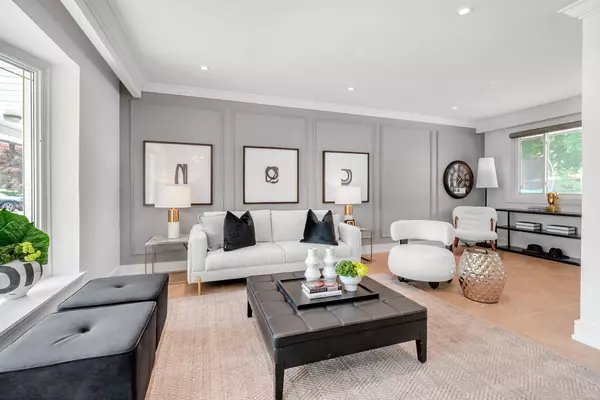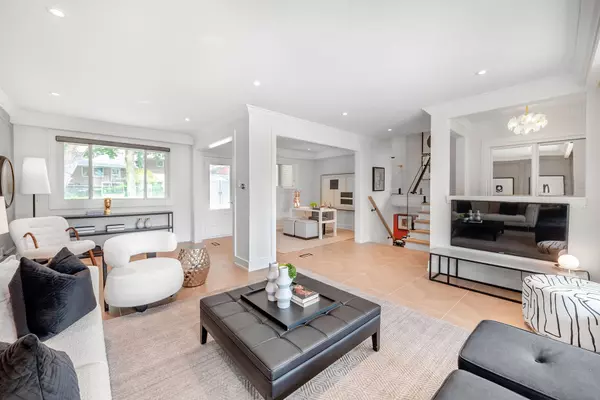$1,395,000
$1,399,000
0.3%For more information regarding the value of a property, please contact us for a free consultation.
4 Beds
4 Baths
SOLD DATE : 11/29/2024
Key Details
Sold Price $1,395,000
Property Type Single Family Home
Sub Type Detached
Listing Status Sold
Purchase Type For Sale
Approx. Sqft 1500-2000
Subdivision Bullock
MLS Listing ID N9416266
Sold Date 11/29/24
Style Sidesplit 4
Bedrooms 4
Annual Tax Amount $5,085
Tax Year 2024
Property Sub-Type Detached
Property Description
Full high-end renovation complete on this detached bungalow sitting in an enormous 60 x 110 ft lot, with shady grass area and extensive, sunny backyard interlock patio. Enter on main level, into the foyer and living room w/ smooth ceiling, vintage crown moulding, and regressed gimbal pot lights. Features photo frame wainscoting accent wall. Office area on main floor walkout to patio, it can be converted into a third bedroom or in-law suite. Back down through the great hall to the Lower level to find the contemporary Chefs kitchen w/ quartz counter tops and huge waterfall island, wood grain porcelain tiles, and top of the line built-in appliances (see upgrades list). Ample Dining room with electric fireplace, extended sitting area and a 3 pc bathroom complete this level. Open area can be converted into fourth bedroom with ensuite. Upper level for primary bedroom w/ custom cabinetry and 4pc ensuite including soaker tub, thermostatic rainstorm shower, heated smart bidet with auto functions, and bold terrazzo tile. Second bedroom also with custom cabinetry and 3pc ensuite, plus convenient upper level laundry. Fully renovated basement has a bedroom w/3pc ensuite. All 4 bathrooms with auto sensor ventilation system, anti-frost LED mirror set, and under mount sink quartz w/countertop. Lifetime warrantied gutter. New garden shed in backyard. Building permit already approved to add extra 856 sqft of living space adding extra 2bedrooms ensuite plus a large 350 sqft upper deck. Public and Catholic school district and Top Ontario Ranked Markville Secondary School. Quick driving access to Hwy 7/407, CF Markville Mall. Short walk to prime hiking and biking trails in theMilne DamConservation Area along the Rouge River with Beautiful vistas at Milne Lake.
Location
Province ON
County York
Community Bullock
Area York
Rooms
Family Room Yes
Basement Finished
Kitchen 1
Separate Den/Office 2
Interior
Interior Features Built-In Oven, Carpet Free, Ventilation System, Water Heater Owned
Cooling Central Air
Fireplaces Number 1
Fireplaces Type Electric
Exterior
Parking Features Private
Garage Spaces 1.0
Pool None
Roof Type Asphalt Shingle
Lot Frontage 60.05
Lot Depth 110.08
Total Parking Spaces 8
Building
Foundation Concrete
Others
Senior Community Yes
Read Less Info
Want to know what your home might be worth? Contact us for a FREE valuation!

Our team is ready to help you sell your home for the highest possible price ASAP
"My job is to find and attract mastery-based agents to the office, protect the culture, and make sure everyone is happy! "

